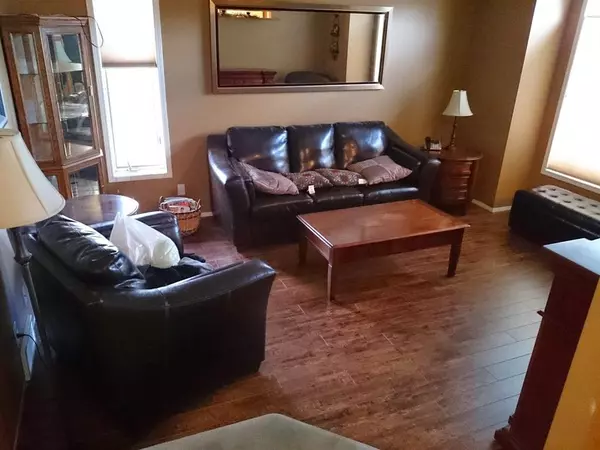$349,900
$354,900
1.4%For more information regarding the value of a property, please contact us for a free consultation.
5 Beds
3 Baths
1,238 SqFt
SOLD DATE : 07/26/2023
Key Details
Sold Price $349,900
Property Type Single Family Home
Sub Type Detached
Listing Status Sold
Purchase Type For Sale
Square Footage 1,238 sqft
Price per Sqft $282
Subdivision Deer Park Estates
MLS® Listing ID A2038698
Sold Date 07/26/23
Style Bungalow
Bedrooms 5
Full Baths 3
Originating Board Central Alberta
Year Built 1993
Annual Tax Amount $3,010
Tax Year 2022
Lot Size 6,032 Sqft
Acres 0.14
Property Description
Large bungalow on a quiet close in a great location. From the moment you walk in the front door you will be impressed with the use of space. The living room provides lots of room and natural light to relax with friends. The spacious kitchen with a large island features an abundance of counter and cupboard space with plenty of windows for natural light. It also features newer stainless steel appliances and lots of extra storage. The laundry is also situated in this area and can be moved down to the utility room if you prefer. The dining area has plenty of room for a large table for your family gatherings and also provides access to the rear deck for relaxing in the summer time. Just off the dining area is the primary bedroom that has plenty of room for a king sized bed, and don't forget the 3 piece ensuite with access to the walk-in closet. There are also 2 good sized bedrooms and a 4 pcs main bathroom on the main floor. Downstairs the oversized family room offers lots of space for entertaining. Down the hall you will find a custom 3 pcs bathroom with large shower and 2 large bedrooms, plus an extra storage room. The Furnace was replaced in 2019, 1 hot water tank replaced in 2015, the fridge was recently replaced, as well as flooring in kitchen, dining and living room. The front and back doors were recently replaced, new shingles in 2020, new eaves troughs and gutter guards in 2022. New windows in ensuite, primary bedroom, and window above kitchen sink. The back yard which has new privacy fence provides lots of room for relaxing. There is also plenty of storage in the included shed as well as the large double detached garage.
Location
Province AB
County Red Deer
Zoning R1
Direction E
Rooms
Basement Finished, Full
Interior
Interior Features Closet Organizers, No Smoking Home, Vaulted Ceiling(s), Walk-In Closet(s)
Heating In Floor, Forced Air
Cooling None
Flooring Carpet, Laminate, Tile
Appliance Dishwasher, Electric Stove, Garage Control(s), Range Hood, Refrigerator, Washer/Dryer, Window Coverings
Laundry Main Level
Exterior
Garage Double Garage Detached, RV Access/Parking
Garage Spaces 2.0
Garage Description Double Garage Detached, RV Access/Parking
Fence Fenced
Community Features Park, Playground, Schools Nearby, Sidewalks, Street Lights, Tennis Court(s)
Roof Type Asphalt Shingle
Porch Deck
Lot Frontage 48.39
Total Parking Spaces 2
Building
Lot Description Back Lane, Backs on to Park/Green Space, City Lot, Cul-De-Sac, Front Yard, Lawn, Street Lighting
Foundation Poured Concrete
Architectural Style Bungalow
Level or Stories One
Structure Type Vinyl Siding,Wood Frame
Others
Restrictions None Known
Tax ID 75157240
Ownership Private
Read Less Info
Want to know what your home might be worth? Contact us for a FREE valuation!

Our team is ready to help you sell your home for the highest possible price ASAP
GET MORE INFORMATION

Agent | License ID: LDKATOCAN






