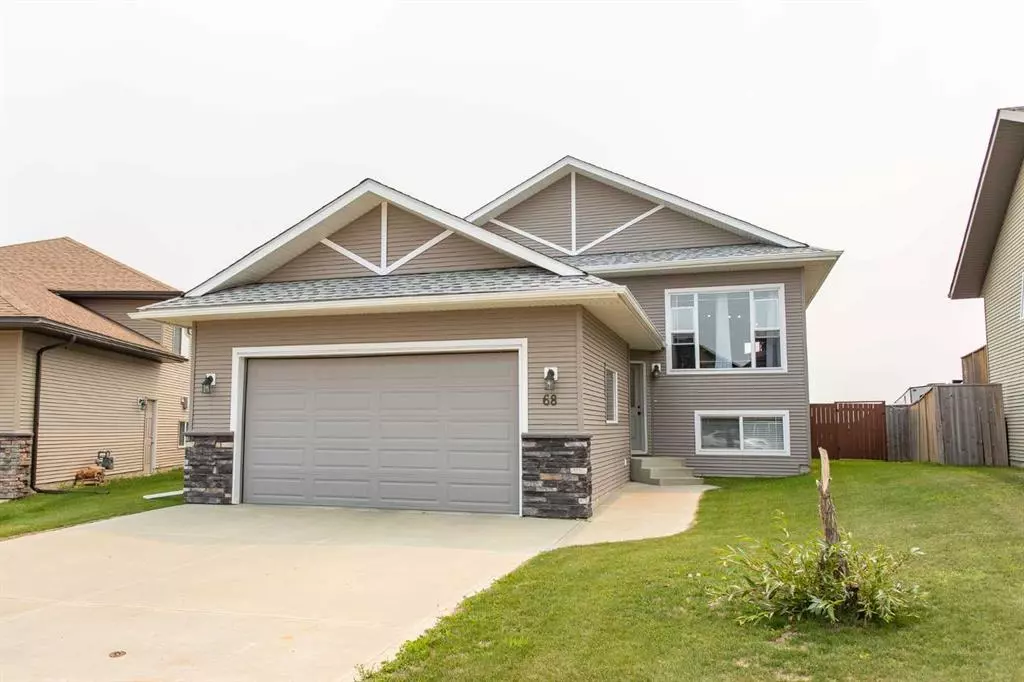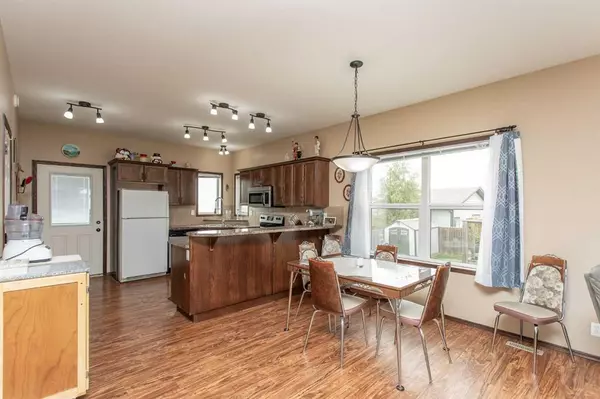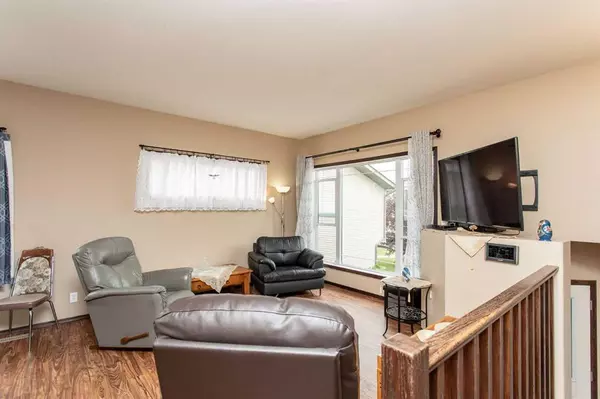$490,000
$479,900
2.1%For more information regarding the value of a property, please contact us for a free consultation.
5 Beds
3 Baths
1,222 SqFt
SOLD DATE : 07/26/2023
Key Details
Sold Price $490,000
Property Type Single Family Home
Sub Type Detached
Listing Status Sold
Purchase Type For Sale
Square Footage 1,222 sqft
Price per Sqft $400
Subdivision Iron Wolf
MLS® Listing ID A2066153
Sold Date 07/26/23
Style Bi-Level
Bedrooms 5
Full Baths 3
Originating Board Central Alberta
Year Built 2009
Annual Tax Amount $4,303
Tax Year 2023
Lot Size 6,426 Sqft
Acres 0.15
Property Description
Beautiful bi-level home that has two separate living spaces - main level features primary bedroom which has a three piece ensuite, two more bedrooms plus a four piece bathroom for family and guests. A open concept living room/kitchen/dining area with lots of windows allowing the natural light to shine in. Basement has its own entrance from the back yard and has its own kitchen, dining, living room, two bedrooms, four piece bathroom and its own laundry. Basement has 9' ceilings and is a self contained unit. This a unique property where the fence divides the yard so that there are two separate yards - one for the top unit and one for the basement unit. Under deck storage, large pie shaped lot, back alley access, landscaping and views to the south! The shingles were replaced in 2016, hot water tank is 2015, furnace and vents cleaned in 2022. Double attached garage is insulated and measures 21 x 23' 5". This is a great property situated in Iron Wolf subdivision - easy access to the highway.
Location
Province AB
County Lacombe
Zoning R1
Direction N
Rooms
Basement Suite, Walk-Up To Grade
Interior
Interior Features Laminate Counters, Separate Entrance, Vinyl Windows
Heating In Floor, Forced Air
Cooling None
Flooring Carpet, Laminate
Appliance Garage Control(s)
Laundry In Basement, Main Level
Exterior
Garage Double Garage Attached
Garage Spaces 2.0
Garage Description Double Garage Attached
Fence Fenced
Community Features None
Roof Type Asphalt Shingle
Porch Deck
Lot Frontage 39.0
Total Parking Spaces 4
Building
Lot Description Back Lane, Landscaped, Pie Shaped Lot
Foundation Poured Concrete
Architectural Style Bi-Level
Level or Stories Bi-Level
Structure Type Vinyl Siding
Others
Restrictions None Known
Tax ID 83997749
Ownership Private
Read Less Info
Want to know what your home might be worth? Contact us for a FREE valuation!

Our team is ready to help you sell your home for the highest possible price ASAP
GET MORE INFORMATION

Agent | License ID: LDKATOCAN






