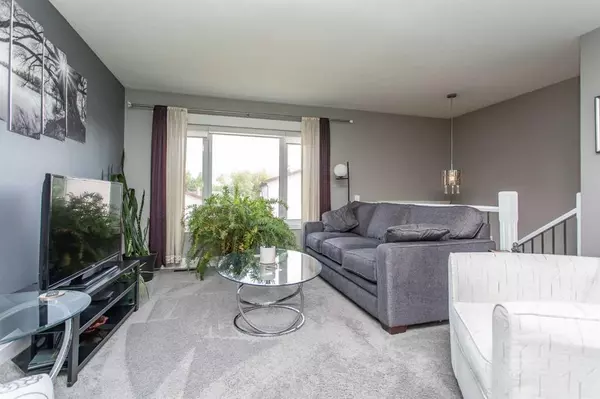$305,000
$309,000
1.3%For more information regarding the value of a property, please contact us for a free consultation.
4 Beds
2 Baths
1,000 SqFt
SOLD DATE : 07/26/2023
Key Details
Sold Price $305,000
Property Type Single Family Home
Sub Type Detached
Listing Status Sold
Purchase Type For Sale
Square Footage 1,000 sqft
Price per Sqft $305
Subdivision Harvest Meadows
MLS® Listing ID A2062190
Sold Date 07/26/23
Style Bi-Level
Bedrooms 4
Full Baths 2
Originating Board Central Alberta
Year Built 1984
Annual Tax Amount $2,328
Tax Year 2023
Lot Size 4,957 Sqft
Acres 0.11
Property Description
OPEN CONCEPT | GREAT LOCATION | LANDSCAPED A remarkable opportunity in Blackfalds! This stunning home, nestled in a MATURED AREA, offers a convenient and comfortable lifestyle with its prime location near the Abbey Centre, schools, shopping, and picturesque walking trails. Boasting 4 bedrooms and 2 bathrooms, this open concept bi-level home is perfect for growing families and those who appreciate SPACIOUS LIVING. As you step inside, you'll immediately notice the natural light streaming through the numerous VINYL WINDOWS, creating a warm and inviting atmosphere throughout. The upstairs level presents a truly impressive kitchen, complete with a HUGE KITCHEN ISLAND that serves as the heart of the home. The stylish stainless steel appliances complement the modern aesthetic and provide a functional space. The upper level also features three generously sized bedrooms + A well-appointed bathroom. Downstairs, you'll discover a huge living room that offers versatility for entertaining. A huge STORAGE ROOM ensuring that everything has its place even the laundry. Additionally, a DEN provides a flexible space that can be customized to suit your specific needs, whether it be a home office, a playroom, or a cozy reading nook. Finishing off the lower level is a private bedroom + bathroom perfect for guests or as a peaceful retreat. In summary, this exceptional home combines modern design, functional spaces, and an unbeatable location, making it an enticing opportunity for buyers. Some work completed: Newly painted fence and deck, Hot water tank, Vinyl windows, Carpet stretched, CENTRAL VAC and more.... Don’t miss your chance to make this Blackfalds gem your own!
Location
Province AB
County Lacombe County
Zoning R-1M
Direction N
Rooms
Basement Finished, Full
Interior
Interior Features Central Vacuum, Kitchen Island, Open Floorplan, Vinyl Windows
Heating Forced Air, Natural Gas
Cooling None
Flooring Carpet
Appliance Dishwasher, Electric Oven, Microwave, Refrigerator
Laundry In Basement
Exterior
Garage Off Street, Parking Pad
Garage Description Off Street, Parking Pad
Fence Fenced
Community Features Playground, Schools Nearby, Shopping Nearby, Sidewalks, Street Lights, Tennis Court(s)
Roof Type Asphalt Shingle
Porch Deck
Lot Frontage 95.0
Total Parking Spaces 2
Building
Lot Description Back Lane, Back Yard, Landscaped
Foundation Poured Concrete
Architectural Style Bi-Level
Level or Stories Bi-Level
Structure Type Vinyl Siding
Others
Restrictions See Remarks
Tax ID 83850733
Ownership Private
Read Less Info
Want to know what your home might be worth? Contact us for a FREE valuation!

Our team is ready to help you sell your home for the highest possible price ASAP
GET MORE INFORMATION

Agent | License ID: LDKATOCAN






