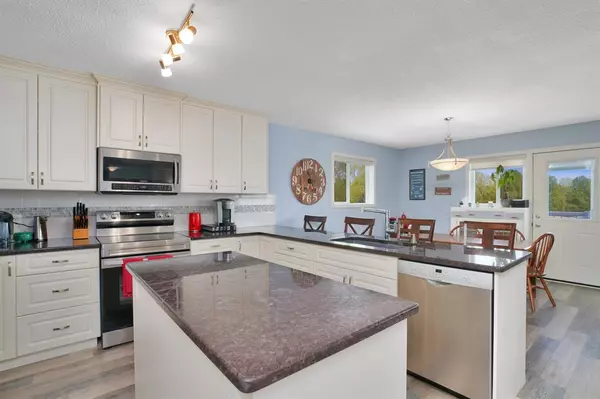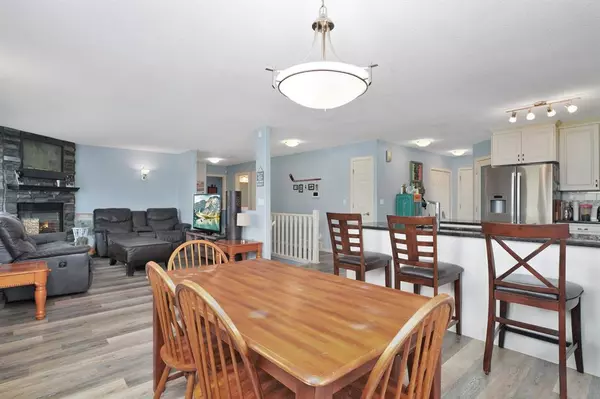$615,000
$625,000
1.6%For more information regarding the value of a property, please contact us for a free consultation.
4 Beds
4 Baths
1,607 SqFt
SOLD DATE : 07/26/2023
Key Details
Sold Price $615,000
Property Type Single Family Home
Sub Type Detached
Listing Status Sold
Purchase Type For Sale
Square Footage 1,607 sqft
Price per Sqft $382
MLS® Listing ID A2049055
Sold Date 07/26/23
Style Acreage with Residence,Bungalow
Bedrooms 4
Full Baths 3
Half Baths 1
Originating Board Central Alberta
Year Built 2002
Annual Tax Amount $2,382
Tax Year 2022
Lot Size 3.610 Acres
Acres 3.61
Property Description
A beautiful home with over 1600sqft of living space fully finished walkout basement on 3.61 acres ready to move in and enjoy living by the lake. Located in Paulsen Estates right by Gull Lake. This hillside bungalow features an open floor plan with 3 large bedrooms on the main floor 2 which include ensuite and a beautiful kitchen area with plenty of cabinet and counter space, updated stainless steel appliances and a gas fireplace with built in waterfall feature and cozy family room. There is central air conditioning. Downstairs, find two rec rooms and washer and dryer on both levels as well as entrances on both levels. Outside, there is a an upper deck, a large outdoor rink for winter fun, fenced in dog run behind the house with cement pad, paved driveway, private firepit along with an RV sewer dump and 220 hookup. There is a 24'11" X 26' 11" garage/shop with 12' high ceiling and 16' wide garage door. Year round lake life with close access to the marina and Golf Course.
Location
Province AB
County Ponoka County
Zoning CR
Direction E
Rooms
Basement Finished, Full
Interior
Interior Features Ceiling Fan(s), Central Vacuum, Kitchen Island, Open Floorplan, Storage, Sump Pump(s)
Heating Fireplace(s), Forced Air
Cooling Central Air
Flooring Carpet, Laminate
Fireplaces Number 2
Fireplaces Type Gas
Appliance Central Air Conditioner, Dishwasher, Microwave, Refrigerator, Stove(s), Washer/Dryer, Window Coverings
Laundry Lower Level, Main Level
Exterior
Garage Double Garage Detached
Garage Spaces 2.0
Garage Description Double Garage Detached
Fence Fenced
Community Features None
Roof Type Metal
Porch Deck
Building
Lot Description Back Yard, Dog Run Fenced In, Lawn, Irregular Lot, Landscaped, Paved, Sloped Down, Treed
Foundation Wood
Sewer Septic Field, Septic Tank
Water Well
Architectural Style Acreage with Residence, Bungalow
Level or Stories One
Structure Type Vinyl Siding,Wood Siding
Others
Restrictions Restrictive Covenant
Tax ID 57490138
Ownership Private
Read Less Info
Want to know what your home might be worth? Contact us for a FREE valuation!

Our team is ready to help you sell your home for the highest possible price ASAP
GET MORE INFORMATION

Agent | License ID: LDKATOCAN






