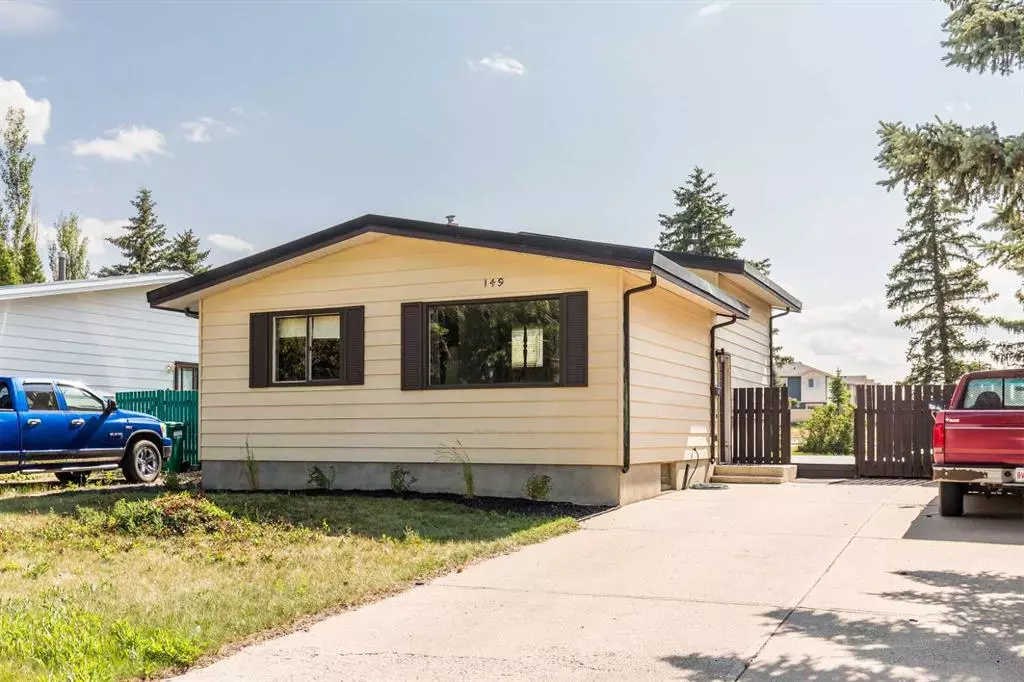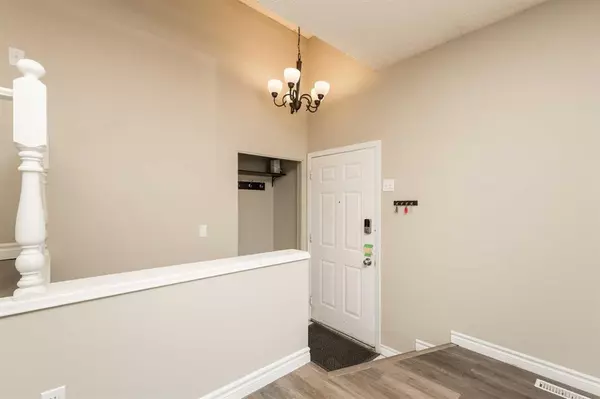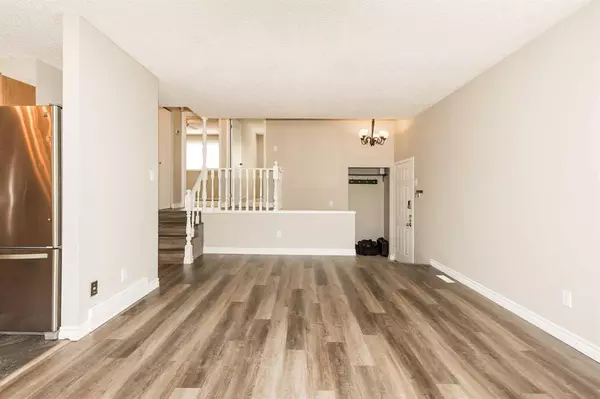$298,000
$300,000
0.7%For more information regarding the value of a property, please contact us for a free consultation.
4 Beds
2 Baths
883 SqFt
SOLD DATE : 07/26/2023
Key Details
Sold Price $298,000
Property Type Single Family Home
Sub Type Detached
Listing Status Sold
Purchase Type For Sale
Square Footage 883 sqft
Price per Sqft $337
Subdivision Varsity Village
MLS® Listing ID A2063935
Sold Date 07/26/23
Style 4 Level Split
Bedrooms 4
Full Baths 2
Originating Board Lethbridge and District
Year Built 1980
Annual Tax Amount $2,662
Tax Year 2023
Lot Size 7,004 Sqft
Acres 0.16
Property Description
Welcome to 149 Princeton Cres W. This fantastic 4-level split home is just below 900sqft above grade and has a fully finished basement. With 4 bedrooms, 2 full bathrooms, and 2 separate living areas, this is the perfect family starter home or rental property for a savvy revenue investor. The large concrete drive-way has room for 4 vehicles and the property is accompanied by a large deck off the main entrance. Recent updates to the home include new flooring, new paint throughout, trim and baseboards, appliances, light fixtures, some windows, torch-on member roof, high efficiency furnace, central AC, and hot water tank! Come check it out for yourself! Close to the University, Nicholas Sheran Park, and plenty of shopping. Call your REALTOR and ask how you can schedule your private viewing of this great home.
Location
Province AB
County Lethbridge
Zoning R-LB
Direction NE
Rooms
Basement Finished, Full
Interior
Interior Features No Animal Home, No Smoking Home, Open Floorplan, See Remarks
Heating Forced Air
Cooling Central Air
Flooring Carpet, Laminate, Linoleum
Appliance See Remarks
Laundry In Basement
Exterior
Garage Concrete Driveway, Parking Pad
Garage Description Concrete Driveway, Parking Pad
Fence Partial
Community Features Lake, Park, Playground, Schools Nearby, Shopping Nearby, Sidewalks, Street Lights
Roof Type Flat Torch Membrane
Porch Deck
Lot Frontage 50.0
Exposure NE
Total Parking Spaces 4
Building
Lot Description Back Yard, Few Trees, Front Yard, Lawn, Landscaped
Foundation See Remarks
Architectural Style 4 Level Split
Level or Stories 4 Level Split
Structure Type Concrete,Wood Frame
New Construction 1
Others
Restrictions None Known
Tax ID 83373392
Ownership Private
Read Less Info
Want to know what your home might be worth? Contact us for a FREE valuation!

Our team is ready to help you sell your home for the highest possible price ASAP
GET MORE INFORMATION

Agent | License ID: LDKATOCAN






