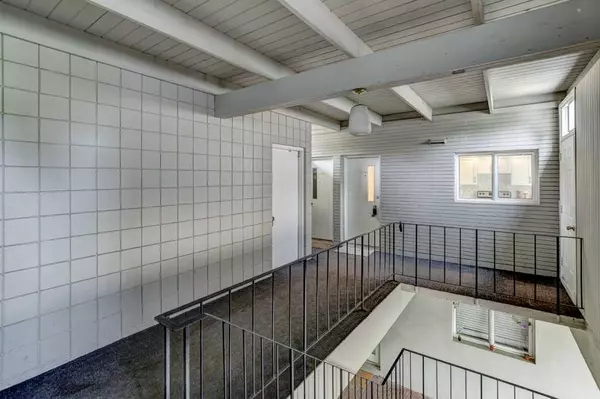$244,900
$229,900
6.5%For more information regarding the value of a property, please contact us for a free consultation.
2 Beds
1 Bath
997 SqFt
SOLD DATE : 07/26/2023
Key Details
Sold Price $244,900
Property Type Condo
Sub Type Apartment
Listing Status Sold
Purchase Type For Sale
Square Footage 997 sqft
Price per Sqft $245
Subdivision Kelvin Grove
MLS® Listing ID A2065513
Sold Date 07/26/23
Style Multi Level Unit
Bedrooms 2
Full Baths 1
Condo Fees $652/mo
Originating Board Calgary
Year Built 1962
Annual Tax Amount $920
Tax Year 2023
Property Description
Renovated 2-bedroom multi-level condo in centrally located in Kelvin Grove. Brand new LVP throughout the main floor. Kitchen is renovated with brand new 2 tone cabinetry and quartz countertops, new backsplash, complimented with stainless appliances. Walk out onto your sunny, private patio area right off the dining room. Bright living room fits all your furniture and features pot lighting and large window. Insuite laundry & under the stairs offers bonus storage space. Upstairs, you will find brand new carpeting throughout. Spacious primary bedroom with large window and double closets. A second large bedroom and a full bath. complete the upper floor. The renovations include brand, new doors and baseboard. The unit comes with a separate storage space located in the lower level of the building as well as an assigned parking stall. Kelvin grove is walking distance to chinook mall, access to high frequency bus route makes for a easy downtown work commute.
Location
Province AB
County Calgary
Area Cal Zone S
Zoning M-C1
Direction E
Interior
Interior Features Quartz Counters, Recessed Lighting, See Remarks
Heating Baseboard, Hot Water
Cooling None
Flooring Carpet, Vinyl Plank
Appliance Dishwasher, Dryer, Refrigerator, Stove(s), Washer, Window Coverings
Laundry In Unit
Exterior
Garage Parking Lot, Stall
Garage Description Parking Lot, Stall
Community Features Park, Playground, Schools Nearby, Shopping Nearby, Walking/Bike Paths
Amenities Available None
Roof Type Tar/Gravel
Porch Balcony(s)
Exposure E
Total Parking Spaces 1
Building
Story 2
Architectural Style Multi Level Unit
Level or Stories Multi Level Unit
Structure Type Vinyl Siding,Wood Frame
Others
HOA Fee Include Heat,Insurance,Parking,Professional Management,Reserve Fund Contributions,Sewer,Snow Removal,Water
Restrictions None Known
Ownership Private
Pets Description Restrictions
Read Less Info
Want to know what your home might be worth? Contact us for a FREE valuation!

Our team is ready to help you sell your home for the highest possible price ASAP
GET MORE INFORMATION

Agent | License ID: LDKATOCAN






