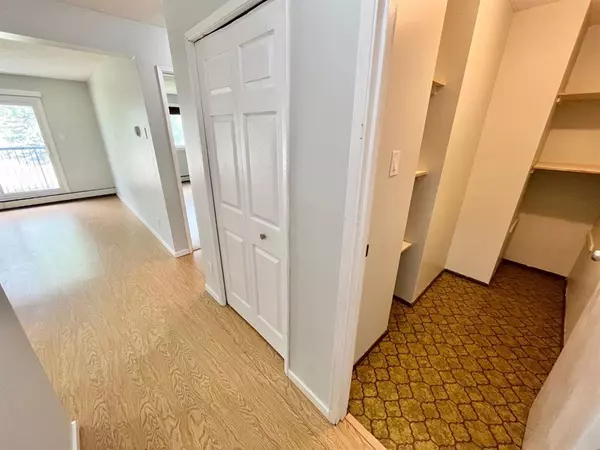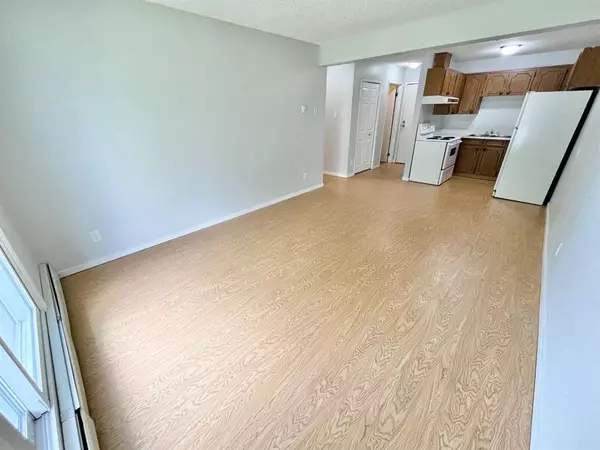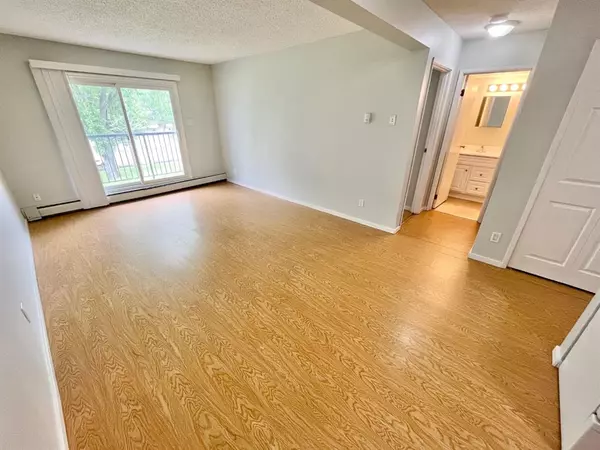$99,500
$104,900
5.1%For more information regarding the value of a property, please contact us for a free consultation.
1 Bed
1 Bath
572 SqFt
SOLD DATE : 07/26/2023
Key Details
Sold Price $99,500
Property Type Condo
Sub Type Apartment
Listing Status Sold
Purchase Type For Sale
Square Footage 572 sqft
Price per Sqft $173
Subdivision Varsity Village
MLS® Listing ID A2065448
Sold Date 07/26/23
Style Apartment
Bedrooms 1
Full Baths 1
Condo Fees $258/mo
Originating Board Lethbridge and District
Year Built 1976
Annual Tax Amount $1,073
Tax Year 2023
Property Description
Investor and Student special! Located just three blocks from the University of Lethbridge, this easy-care condo is a must-see for investors and first-time buyers alike. A central location and low-maintenance living will make this a popular rental for students who can simply walk to campus. Enjoy the shopping centre just a short walk away, consisting of many stores, restaurants and a gas station, as well as Nicholas Sheran Park just across the street! If you’re looking for your first home to call your own, this is a great, easy-care property. Newer flooring and paint flows throughout the suite and makes it feel more modern. Did we mention that the condo fee includes all utilities, even power?! Enjoy low monthly expenses and sit back and relax while the snow is shovelled, lawn is cut and common areas in the apartment are cleaned for you! The floor plan is a great size with one bedroom and one bathroom. A plug-in reserved parking stall is also included, offering complete convenience. The building itself has been upgraded as well. The common hallways have new floors and fresh paint, while the siding and decks have also been updated. The building has been upgraded with new windows, roof, boiler systems, security cameras, and intercom in the last few years. Call your favorite realtor today and come and take a look!
Location
Province AB
County Lethbridge
Zoning R-75
Direction N
Interior
Interior Features Storage
Heating Boiler
Cooling None
Flooring Laminate
Appliance Range Hood, Refrigerator, Stove(s)
Laundry Common Area
Exterior
Garage Assigned, Stall
Garage Description Assigned, Stall
Community Features Fishing, Park, Playground, Schools Nearby, Shopping Nearby, Sidewalks, Street Lights, Walking/Bike Paths
Amenities Available Coin Laundry, Parking, Trash
Roof Type Asphalt Shingle
Porch Deck
Exposure N
Total Parking Spaces 1
Building
Story 3
Architectural Style Apartment
Level or Stories Single Level Unit
Structure Type Vinyl Siding,Wood Frame
Others
HOA Fee Include Common Area Maintenance,Electricity,Gas,Heat,Maintenance Grounds,Parking,Professional Management,Sewer,Snow Removal,Trash,Water
Restrictions Pet Restrictions or Board approval Required
Tax ID 83383921
Ownership Private
Pets Description Restrictions
Read Less Info
Want to know what your home might be worth? Contact us for a FREE valuation!

Our team is ready to help you sell your home for the highest possible price ASAP
GET MORE INFORMATION

Agent | License ID: LDKATOCAN






