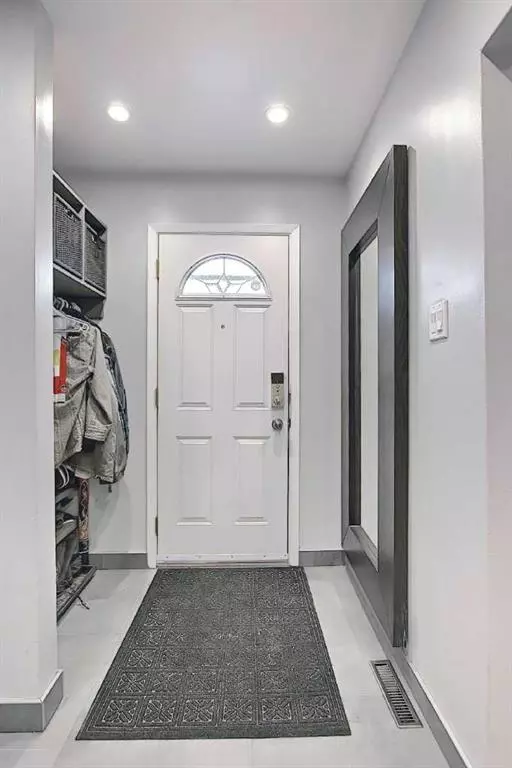$547,173
$499,900
9.5%For more information regarding the value of a property, please contact us for a free consultation.
3 Beds
2 Baths
1,128 SqFt
SOLD DATE : 07/25/2023
Key Details
Sold Price $547,173
Property Type Single Family Home
Sub Type Semi Detached (Half Duplex)
Listing Status Sold
Purchase Type For Sale
Square Footage 1,128 sqft
Price per Sqft $485
Subdivision Parkhill
MLS® Listing ID A2066266
Sold Date 07/25/23
Style 2 Storey,Side by Side
Bedrooms 3
Full Baths 1
Half Baths 1
Originating Board Calgary
Year Built 1956
Annual Tax Amount $3,322
Tax Year 2023
Lot Size 3,067 Sqft
Acres 0.07
Property Description
This renovated inner-city attached home offers over 1500 sq ft of developed space. The list of updates is impressive, including new hardie board siding, a modern kitchen with newer stainless steel appliances, a new basement bathroom, and in-floor heating in the upstairs bathroom. Enjoy a basement fitness area with commercial-grade flooring, new doors, and abundant lighting with 70+ pot lights. The home is pre-wired for solar and features wired sound, barn doors, ship lap walls, a smart thermostat, keyless entry, upgraded insulation, and a fresh coat of paint. Outside, the double decks and covered sitting area in the beautifully landscaped and fenced yard provide a private haven for BBQs, parties, and outdoor living. Conveniently located near amenities, LRT, bus transportation, parks, swimming pool, bike paths, Chinook Mall, and Downtown Calgary Don't miss this opportunity; come check it out today!
Location
Province AB
County Calgary
Area Cal Zone Cc
Zoning R-C2
Direction E
Rooms
Basement Finished, Full
Interior
Interior Features Built-in Features, Closet Organizers, Kitchen Island, No Animal Home, No Smoking Home, Recessed Lighting, Smart Home
Heating Forced Air
Cooling None
Flooring Ceramic Tile, Hardwood
Fireplaces Number 1
Fireplaces Type Electric
Appliance Dishwasher, Dryer, Electric Stove, Microwave Hood Fan, Refrigerator, Washer, Window Coverings
Laundry In Basement
Exterior
Garage Parking Pad
Garage Description Parking Pad
Fence Fenced
Community Features Park, Playground, Pool, Schools Nearby, Shopping Nearby, Sidewalks, Street Lights
Roof Type Asphalt Shingle
Porch Deck, Front Porch, Rear Porch
Lot Frontage 36.42
Exposure E
Total Parking Spaces 2
Building
Lot Description Back Lane, Back Yard
Foundation Poured Concrete
Architectural Style 2 Storey, Side by Side
Level or Stories Two
Structure Type Stone,Stucco
Others
Restrictions None Known
Tax ID 82736233
Ownership Private
Read Less Info
Want to know what your home might be worth? Contact us for a FREE valuation!

Our team is ready to help you sell your home for the highest possible price ASAP
GET MORE INFORMATION

Agent | License ID: LDKATOCAN






