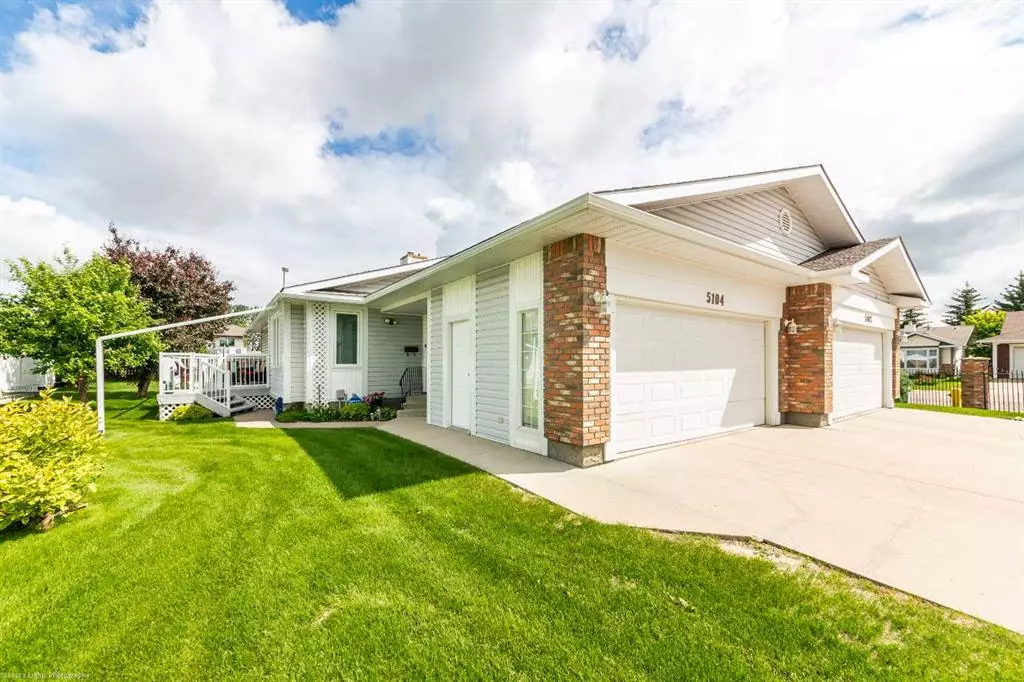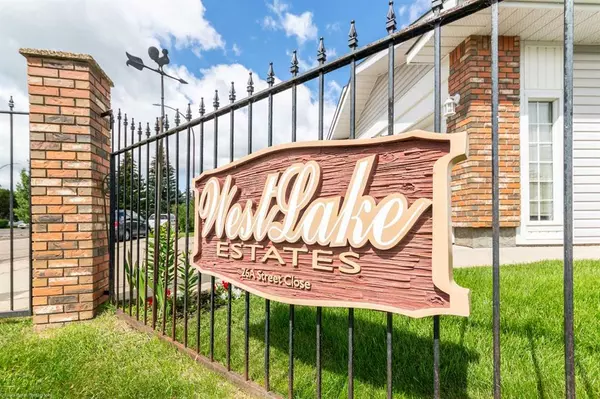$335,500
$339,900
1.3%For more information regarding the value of a property, please contact us for a free consultation.
3 Beds
2 Baths
1,010 SqFt
SOLD DATE : 07/25/2023
Key Details
Sold Price $335,500
Property Type Single Family Home
Sub Type Semi Detached (Half Duplex)
Listing Status Sold
Purchase Type For Sale
Square Footage 1,010 sqft
Price per Sqft $332
Subdivision East Lloydminster City
MLS® Listing ID A2060161
Sold Date 07/25/23
Style Bungalow,Side by Side
Bedrooms 3
Full Baths 2
HOA Fees $250/mo
HOA Y/N 1
Originating Board Lloydminster
Year Built 1990
Annual Tax Amount $2,561
Tax Year 2023
Lot Size 5,478 Sqft
Acres 0.13
Property Description
Introducing a stunning adult-orientated duplex located in Westlake Estates, a peaceful and coveted neighbourhood with direct access to Messum Lake and walking paths. Perfectly suited for downsizes looking to enjoy a low-maintenance lifestyle. Step inside to a bright, clean and open floor plan, the spacious and inviting living room offers ample space for relaxation and entertaining, while the adjoining dining area is perfect for family gatherings or dinner parties. The kitchen has been completely updated with quartz countertops, beautiful tiled backsplash, gas stove and new cabinetry with undercount lighting. You'll find 2 bedrooms upstairs and a large bathroom with a new walk-in tub fitter shower. Outside, a private patio provides the ideal spot for relaxing, and if the evening sun gets too hot, pull the attached awning out for the perfect amount of shade. The basement is completely finished with a gas fireplace in the big family room, a den, bedroom and lots of storage. Some additional features to mention are: Central Air Conditioning, Double attached heated garage, hardwood flooring and main floor laundry. Don't miss this incredible opportunity to own a stunning duplex in one of the most desirable neighbourhoods in town.
Location
Province AB
County Lloydminster
Zoning R2
Direction S
Rooms
Basement Finished, Full
Interior
Interior Features Built-in Features, Granite Counters, No Animal Home, No Smoking Home, Open Floorplan, Pantry
Heating Forced Air, Natural Gas
Cooling Central Air
Flooring Carpet, Ceramic Tile, Hardwood, Laminate
Fireplaces Number 1
Fireplaces Type Gas
Appliance Central Air Conditioner, Dishwasher, Disposal, Garage Control(s), Gas Stove, Microwave Hood Fan, Refrigerator, Washer/Dryer Stacked
Laundry Main Level, Multiple Locations
Exterior
Garage Concrete Driveway, Double Garage Attached, Garage Door Opener, Heated Garage
Garage Spaces 2.0
Garage Description Concrete Driveway, Double Garage Attached, Garage Door Opener, Heated Garage
Fence None
Community Features Lake, Playground, Schools Nearby, Shopping Nearby, Sidewalks, Street Lights, Walking/Bike Paths
Roof Type Asphalt Shingle
Porch Awning(s), Deck
Lot Frontage 1.0
Exposure S
Total Parking Spaces 5
Building
Lot Description Back Yard, Cul-De-Sac, Fruit Trees/Shrub(s), Low Maintenance Landscape
Foundation Wood
Architectural Style Bungalow, Side by Side
Level or Stories One
Structure Type Vinyl Siding,Wood Frame
Others
Restrictions Adult Living
Tax ID 56793233
Ownership Private
Read Less Info
Want to know what your home might be worth? Contact us for a FREE valuation!

Our team is ready to help you sell your home for the highest possible price ASAP
GET MORE INFORMATION

Agent | License ID: LDKATOCAN






