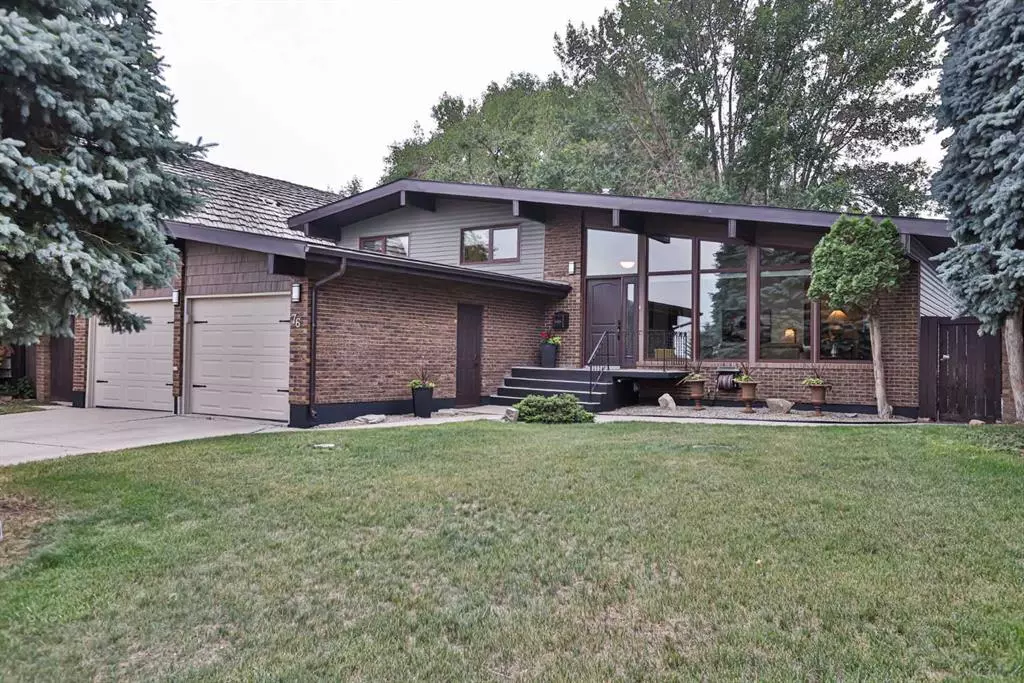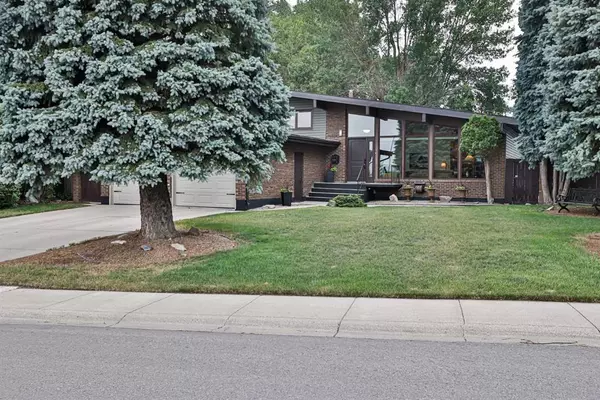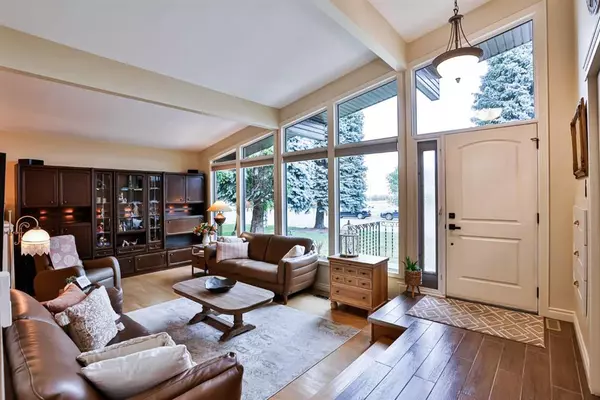$585,000
$565,000
3.5%For more information regarding the value of a property, please contact us for a free consultation.
4 Beds
3 Baths
1,589 SqFt
SOLD DATE : 07/25/2023
Key Details
Sold Price $585,000
Property Type Single Family Home
Sub Type Detached
Listing Status Sold
Purchase Type For Sale
Square Footage 1,589 sqft
Price per Sqft $368
Subdivision Indian Battle Heights
MLS® Listing ID A2064670
Sold Date 07/25/23
Style 4 Level Split
Bedrooms 4
Full Baths 3
Originating Board Lethbridge and District
Year Built 1976
Annual Tax Amount $4,530
Tax Year 2023
Lot Size 7,017 Sqft
Acres 0.16
Property Description
Beautiful renovations to please even the most discerning taste await you as you enter this tastefully updated 4 level split, located in one of West Lethbridge' nicest mature communities. With over 2700 Sq Ft of developed living space, tall vaulted ceilings and Windows galore I'm sure you're going to fall in love with this home. The main floor has a spacious entry that features built in cabinets for your keys, hats, mittens and more. As you continue from the entry you are greeted with a large living room with hardwood floors, tall vaulted ceilings and virtually floor to ceiling triple pane windows that flood the area in natural light. Entering the large well appointed kitchen, you'll notice quality built cabinets boasting a large pantry, display shelving, hard surface quartz countertops, great appliances, and heated tile floors. A large dining area awaits you as you exit the kitchen while moving towards the beautiful sunroom. A great place for quiet moments and family meetings. Here you'll find more built in cabinets and large windows and your first glimpse of the beautiful backyard. Going up a few steps to the top level is where you'll find the primary bedroom and a very nicely renovated ensuite with heated floors and tiled shower. Staying on this floor you'll find another beautiful 4 piece bathroom (more heated floors) and 2 more good sized bedrooms. Heading to the 3rd level to find a very nice family room featuring a gas fireplace, beautiful built in cabinets and a wet bar. Down to the 4th level, a nicely finished 3 piece bath, laundry and large bedroom with walk in closet and it's very own fireplace for that great cozy vibe. This floor also boasts a large storage / utility room with entry into the garage. The garage has been nicely finished with drywall, electric heat and a great assortment of garage tool storage units. Lets head outside to the yard and check out the 1000 SqFt composite deck with gazebo. The yard is fully fenced and it looks great! This is the perfect place to entertain family and friends! There are so many updates I had to included a full list of renovations in your realtors supplement tab so be sure to ask your realtor for a copy. Most importantly the updates are all high quality and very impressive. This home is well located in a wonderful low traffic area near playgrounds, schools, shopping, restaurants walking paths, the University and so much more. You are going to love this home!
Location
Province AB
County Lethbridge
Zoning R-L
Direction NE
Rooms
Basement Finished, Full
Interior
Interior Features Built-in Features, Central Vacuum, Granite Counters, Kitchen Island, No Animal Home, No Smoking Home, Open Floorplan, See Remarks, Vinyl Windows
Heating Forced Air, Natural Gas
Cooling Central Air
Flooring Hardwood, Tile
Fireplaces Number 2
Fireplaces Type Bedroom, Electric, Family Room, Gas
Appliance Other
Laundry Lower Level
Exterior
Garage Double Garage Attached
Garage Spaces 2.0
Garage Description Double Garage Attached
Fence Fenced
Community Features Playground, Schools Nearby, Shopping Nearby, Sidewalks, Street Lights, Walking/Bike Paths
Roof Type Asphalt Shingle
Porch Deck
Lot Frontage 69.0
Total Parking Spaces 4
Building
Lot Description Back Yard, City Lot, Few Trees, Gazebo, Private, See Remarks
Foundation Poured Concrete
Architectural Style 4 Level Split
Level or Stories 4 Level Split
Structure Type Brick,Concrete,Wood Frame
Others
Restrictions None Known
Tax ID 83379665
Ownership Private
Read Less Info
Want to know what your home might be worth? Contact us for a FREE valuation!

Our team is ready to help you sell your home for the highest possible price ASAP
GET MORE INFORMATION

Agent | License ID: LDKATOCAN






