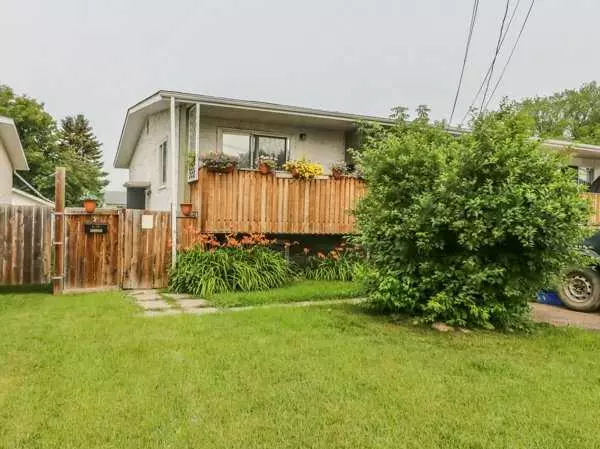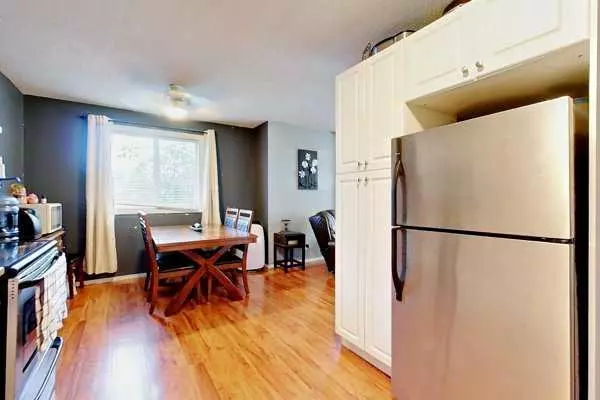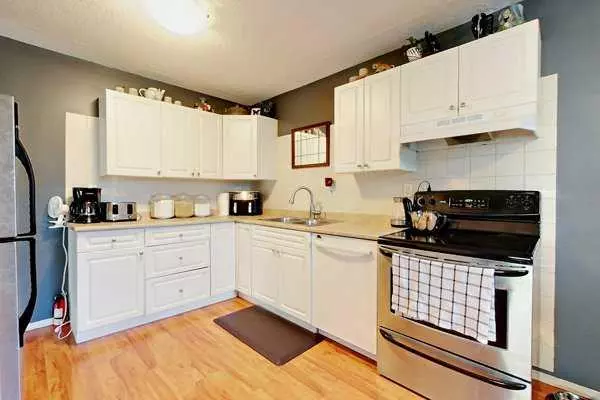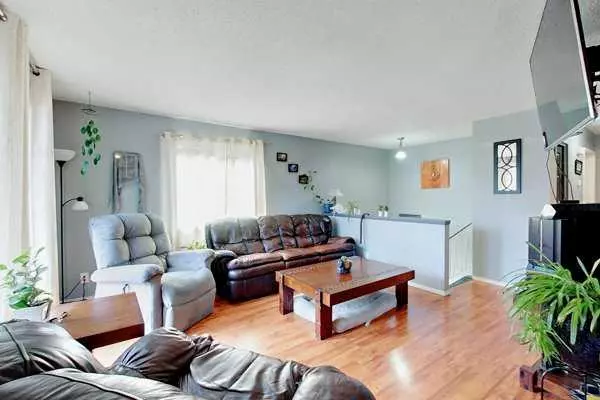$224,000
$224,900
0.4%For more information regarding the value of a property, please contact us for a free consultation.
4 Beds
2 Baths
872 SqFt
SOLD DATE : 07/25/2023
Key Details
Sold Price $224,000
Property Type Single Family Home
Sub Type Semi Detached (Half Duplex)
Listing Status Sold
Purchase Type For Sale
Square Footage 872 sqft
Price per Sqft $256
Subdivision Highland Green
MLS® Listing ID A2063257
Sold Date 07/25/23
Style Bi-Level,Side by Side
Bedrooms 4
Full Baths 2
Originating Board Central Alberta
Year Built 1971
Annual Tax Amount $1,836
Tax Year 2023
Lot Size 3,776 Sqft
Acres 0.09
Property Description
Welcome to Highland Green, where an exceptional opportunity awaits you in the form of this charming 1/2 duplex. This well-maintained property boasts a range of updates throughout the years, including vinyl windows, a new furnace, hot water tank, and shingles. With its white cabinetry, the home exudes a fresh and modern aesthetic, perfectly complementing the great layout it offers.
Step inside to discover a welcoming interior that showcases the pride of ownership. The main floor features a well-thought-out layout, including a spacious living area, a dining space, and a beautiful kitchen with sleek white cabinetry. The abundance of white cabinetry not only adds a touch of elegance but also provides ample storage space, making organization a breeze.
The duplex offers a fantastic layout with two bedrooms located on the upper level, providing privacy and comfort for the occupants. Additionally, the lower level features two more bedrooms, allowing for flexible living arrangements and accommodating larger families or providing extra space for guests or a home office.
Outside, the property boasts a fully fenced yard, offering privacy and security for both adults and children. The west-facing backyard showcases a parking pad, providing convenient off-street parking for residents. Additionally, the front of the property offers ample space for off-street parking, ensuring hassle-free accessibility for both tenants and visitors.
Convenience is a key feature of this location, as it is situated close to schools, shopping centers, and a community center. Families with children will appreciate the ease of access to nearby schools, making morning drop-offs a breeze. Shopping options are just moments away, saving you time and effort when running errands. The community center provides various recreational activities and facilities for residents to enjoy, fostering a sense of community and a well-rounded lifestyle.
Currently, the property is tenant-occupied, with reliable tenants paying $1,300 per month in rent, in addition to utilities. The month-to-month lease agreement offers flexibility and convenience for both parties. Whether you choose to continue renting or explore the possibility of making this delightful property your own, this arrangement presents a range of investment opportunities.
With its updates, white cabinetry, great layout with two bedrooms on each level, fenced backyard, and convenient location, this property offers the perfect combination of style, comfort, and practicality.
Location
Province AB
County Red Deer
Zoning R1A
Direction E
Rooms
Basement Finished, Full
Interior
Interior Features Vinyl Windows
Heating Forced Air
Cooling None
Flooring Carpet, Laminate, Linoleum
Appliance Other
Laundry In Basement
Exterior
Garage Off Street, Parking Pad
Garage Description Off Street, Parking Pad
Fence Fenced
Community Features None
Roof Type Asphalt
Porch Balcony(s)
Lot Frontage 32.0
Exposure E
Building
Lot Description Back Yard, Landscaped
Foundation Poured Concrete
Architectural Style Bi-Level, Side by Side
Level or Stories Bi-Level
Structure Type Stucco
Others
Restrictions None Known
Tax ID 83323950
Ownership Private
Read Less Info
Want to know what your home might be worth? Contact us for a FREE valuation!

Our team is ready to help you sell your home for the highest possible price ASAP
GET MORE INFORMATION

Agent | License ID: LDKATOCAN






