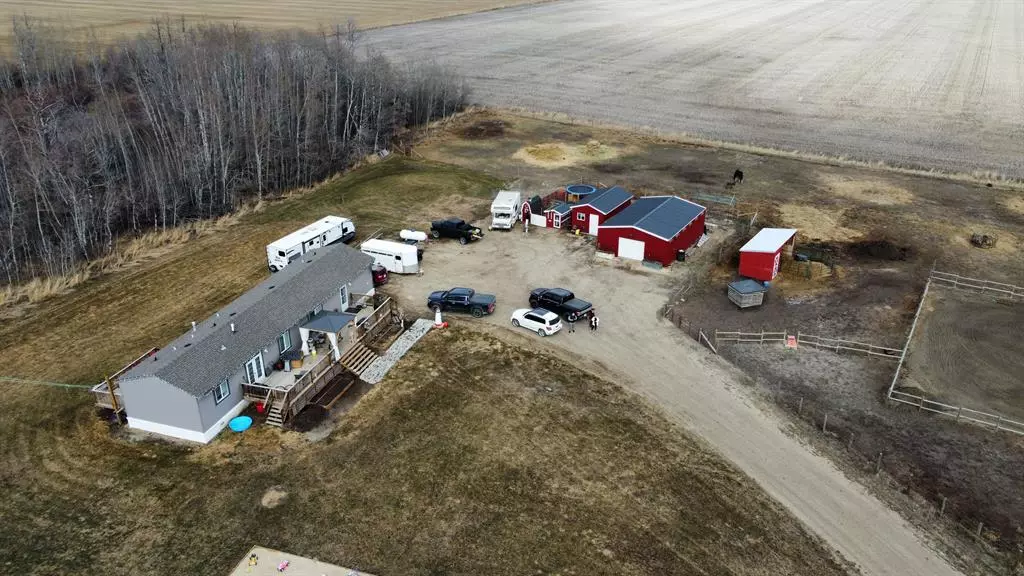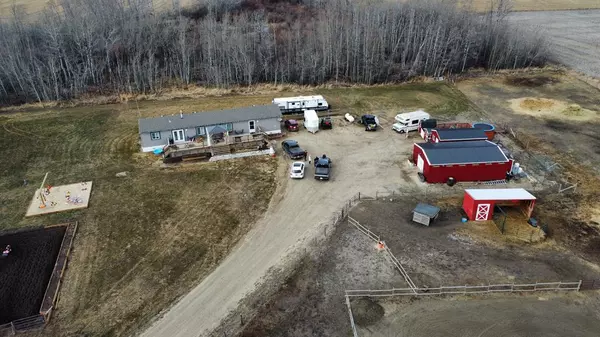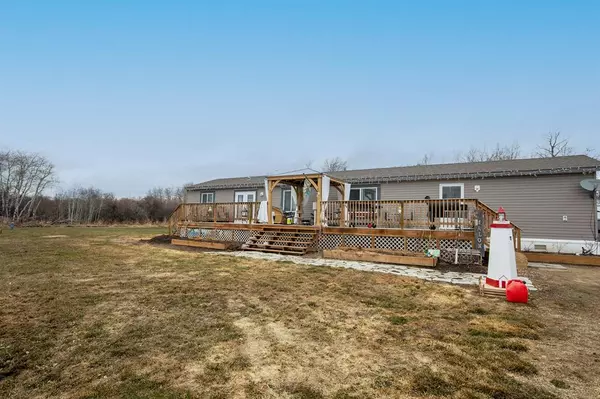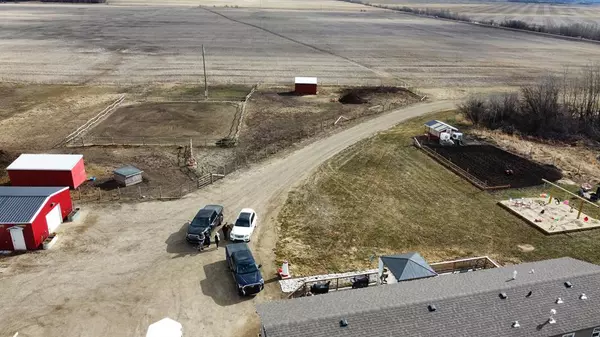$515,000
$519,900
0.9%For more information regarding the value of a property, please contact us for a free consultation.
3 Beds
2 Baths
1,520 SqFt
SOLD DATE : 07/25/2023
Key Details
Sold Price $515,000
Property Type Single Family Home
Sub Type Detached
Listing Status Sold
Purchase Type For Sale
Square Footage 1,520 sqft
Price per Sqft $338
MLS® Listing ID A2044449
Sold Date 07/25/23
Style Acreage with Residence,Double Wide Mobile Home
Bedrooms 3
Full Baths 2
Originating Board Grande Prairie
Year Built 2017
Annual Tax Amount $2,382
Tax Year 2023
Lot Size 19.550 Acres
Acres 19.55
Property Description
As you drive into your private yard, you will enjoy the peaceful setting that this thoughtfully planned out and meticulously manicured property has to offer you. Property has been equipped with multiple useful outbuildings that have been finished with a classic barn red colour, white trim and tin roof. You have a 36x24 storage/workshop with overhead garage door. Your property comes equipped with a custom built play area filled offering a playground-like experience to keep the kids outside and enjoying all the rural lifestyle has to offer. Adjacent to kid-zone, you will find a fire pit area, large garden and greenhouse (started and ready to grow!). As you walk toward the entrance of the home, you walk up a charming stone pathway toward your large, south-facing deck. Great for entertaining and also features a large gazebo seating area where you can sit as you look over your unobscured views of the property. A second deck can be found at the back of your home, where you can access even more landscaped yard that is just awaiting your vision for what can be. As you enter this new and charming home, you will appreciate the large entryway featuring a closet, two good sized bedrooms and the main bathroom. The updated vinyl-plank flooring throughout has a desirable textured finish, which is durable and offers easy maintenance as you transition from outside to inside throughout the day. The living room is spacious and open to the kitchen, featuring a large island. The dark cabinets offer depth to the space (and easier to hide fingerprints from your time in the garden) and ample storage. The large corner pantry is a bonus with a custom built spice rack! The upgraded “coffee bar” offers additional counter space which is a welcomed bonus for the entertainer! At the back of the home you will find an oversized laundry and utility room with a second entry into the backyard. The large primary suite features a walk in closet and 3 piece ensuite! Dig your roots in, book your viewing today!
Location
Province AB
County Grande Prairie No. 1, County Of
Zoning CR-5
Direction S
Rooms
Basement None
Interior
Interior Features Ceiling Fan(s), Laminate Counters, Pantry
Heating Forced Air, Propane
Cooling None
Flooring Vinyl Plank
Appliance Dishwasher, Electric Oven, Electric Stove, Microwave, Refrigerator, Washer/Dryer
Laundry Laundry Room
Exterior
Garage Gravel Driveway, None
Garage Description Gravel Driveway, None
Fence Cross Fenced, Fenced
Community Features Other, Schools Nearby
Roof Type Asphalt Shingle
Porch Deck
Building
Lot Description Back Yard, Front Yard, Lawn, Garden, No Neighbours Behind, Landscaped, Many Trees, Private, See Remarks
Foundation Piling(s)
Architectural Style Acreage with Residence, Double Wide Mobile Home
Level or Stories One
Structure Type Vinyl Siding,Wood Frame
Others
Restrictions None Known
Tax ID 77483724
Ownership Private
Read Less Info
Want to know what your home might be worth? Contact us for a FREE valuation!

Our team is ready to help you sell your home for the highest possible price ASAP
GET MORE INFORMATION

Agent | License ID: LDKATOCAN






