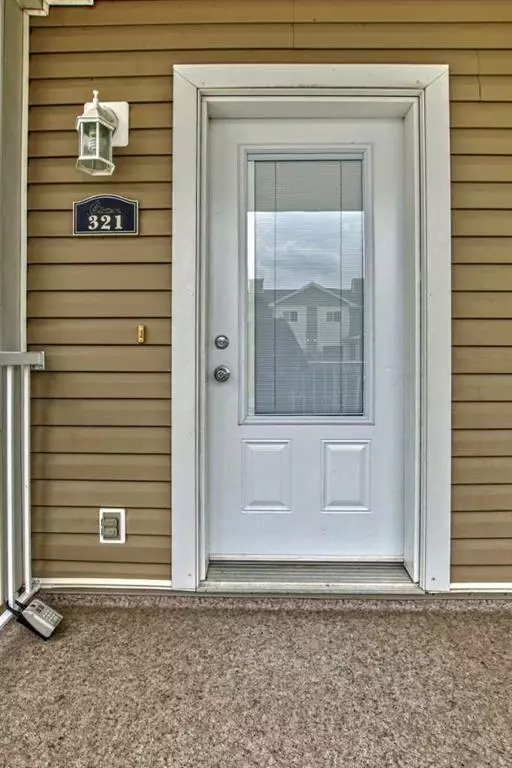$221,000
$235,000
6.0%For more information regarding the value of a property, please contact us for a free consultation.
2 Beds
2 Baths
945 SqFt
SOLD DATE : 07/25/2023
Key Details
Sold Price $221,000
Property Type Townhouse
Sub Type Row/Townhouse
Listing Status Sold
Purchase Type For Sale
Square Footage 945 sqft
Price per Sqft $233
Subdivision Sunrise Meadows
MLS® Listing ID A2056735
Sold Date 07/25/23
Style 3 Storey
Bedrooms 2
Full Baths 1
Half Baths 1
Condo Fees $345
Originating Board Calgary
Year Built 2007
Annual Tax Amount $1,237
Tax Year 2023
Lot Size 1,074 Sqft
Acres 0.02
Property Description
Welcome home here is your chance at being a home owner or picking up a great investment property where the numbers cash flow. When you walk in you will find a generous sized entrance with a closet turn the corner and you have your living room. From there you walk into your kitchen that features granite countertops and tons of cabinets. A good sized dining area and eating bar makes this a nice entertaining home as well as a 2 piece bath so that your guests never need to go upstairs. Patio doors lead out to a good sized deck as long as an outdoor storage unit. Upstairs are two good sized bedrooms with one have a walk-in closet. Also with a 4 piece bath and your laundry upstairs making chores a breeze!! Call your favorite agent today.
Location
Province AB
County Foothills County
Zoning TND
Direction W
Rooms
Basement None
Interior
Interior Features Granite Counters, No Animal Home, No Smoking Home, Storage, Walk-In Closet(s)
Heating Forced Air, Natural Gas
Cooling None
Flooring Carpet, Linoleum
Appliance Dishwasher, Electric Stove, Microwave Hood Fan, Refrigerator, Washer/Dryer
Laundry Electric Dryer Hookup, Upper Level, Washer Hookup
Exterior
Garage Assigned, Stall
Garage Description Assigned, Stall
Fence None
Community Features Playground, Schools Nearby, Shopping Nearby, Sidewalks, Street Lights
Amenities Available Playground, Snow Removal, Trash
Roof Type Asphalt Shingle
Porch Balcony(s)
Exposure E,W
Total Parking Spaces 2
Building
Lot Description Low Maintenance Landscape, Underground Sprinklers, Paved
Foundation Poured Concrete, See Remarks
Architectural Style 3 Storey
Level or Stories Two
Structure Type Vinyl Siding,Wood Frame
Others
HOA Fee Include Heat,Insurance,Maintenance Grounds,Professional Management,Reserve Fund Contributions,Sewer,Snow Removal,Trash,Water
Restrictions Pet Restrictions or Board approval Required,Restrictive Covenant,Utility Right Of Way
Tax ID 77129865
Ownership Private
Pets Description Restrictions
Read Less Info
Want to know what your home might be worth? Contact us for a FREE valuation!

Our team is ready to help you sell your home for the highest possible price ASAP
GET MORE INFORMATION

Agent | License ID: LDKATOCAN






