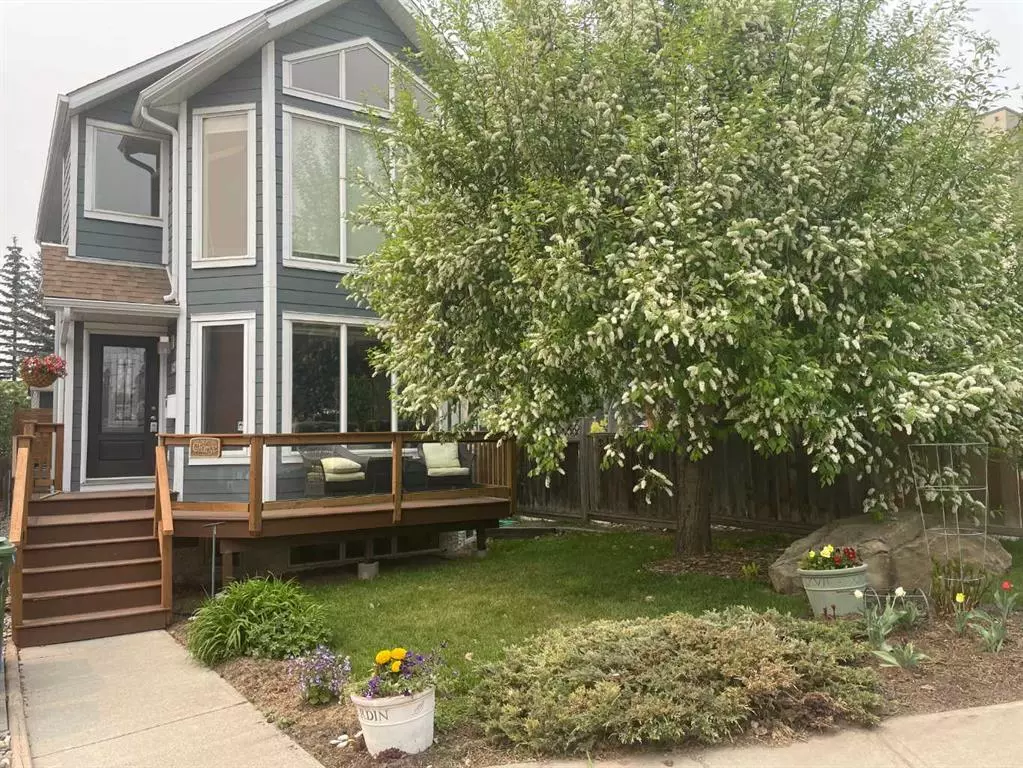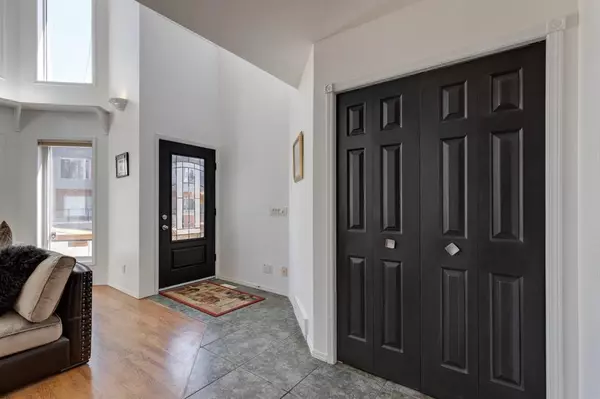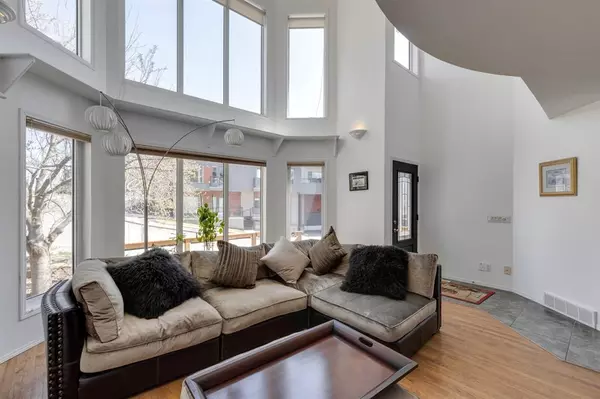$745,000
$764,900
2.6%For more information regarding the value of a property, please contact us for a free consultation.
4 Beds
3 Baths
1,584 SqFt
SOLD DATE : 07/25/2023
Key Details
Sold Price $745,000
Property Type Single Family Home
Sub Type Detached
Listing Status Sold
Purchase Type For Sale
Square Footage 1,584 sqft
Price per Sqft $470
Subdivision Parkhill
MLS® Listing ID A2044255
Sold Date 07/25/23
Style 2 Storey
Bedrooms 4
Full Baths 2
Half Baths 1
Originating Board Calgary
Year Built 1995
Annual Tax Amount $3,972
Tax Year 2022
Lot Size 2,798 Sqft
Acres 0.06
Property Description
Amazing upscale central location, close to shops, river walkways, bike paths, parks, 4th street, and transit. Great curb appeal, with many updates. It is perfect for busy professionals who will appreciate the low maintenance yard, or those with older children who value the separation of the bedrooms in the basement. Upon arrival you are greeted by a charming front deck, perfect for enjoying your morning coffee or evening glass of wine. The home features soaring floor to ceiling windows, filling the home with soft east sun light. The main floor has an open concept living room with two-sided fireplace. The central kitchen has expansive granite counter tops, with both a peninsula and large island- ideal for entertaining. There is an abundance of storage in the kitchen, with pantry and cabinetry. Meal preparation in this kitchen easily accommodates two cooking enthusiasts. Dining area located at the rear of the house allows for a large dining room table. Upstairs you will find a lofted flex area overlooking the living room area. The upper level has two bedrooms. The owners’ bedroom and retreat has an additional fireplace, large soaker tub and ensuite with level entry custom glass-enclosed shower. The second room is used as a yoga studio and office. Flex area or bonus room is flooded with light from both the east windows and skylight. Downstairs you will find a newly finished basement with two bedrooms, bathroom with shower, and large storage area. The home has a new furnace and central air conditioning. The exterior is done in cement board siding for durability. In addition, there is a newer roof. Low maintenance private courtyard, with gas line to garage and BBQ, perfect for alfresco dinner parties or relaxing with friends. Park your cars in the large double detached garage. This home has been lovingly maintained by the original owners.
Location
Province AB
County Calgary
Area Cal Zone Cc
Zoning Residential - Contextual
Direction E
Rooms
Basement Finished, Full
Interior
Interior Features Central Vacuum, High Ceilings, Kitchen Island, Soaking Tub, Vaulted Ceiling(s)
Heating Central, Forced Air, Natural Gas
Cooling Central Air
Flooring Carpet, Ceramic Tile, Hardwood, Laminate
Fireplaces Number 2
Fireplaces Type Double Sided, Family Room, Gas, Kitchen, Master Bedroom
Appliance Built-In Gas Range, Central Air Conditioner, Dishwasher, Dryer, Garburator, Range Hood, Refrigerator, Washer, Window Coverings
Laundry In Basement
Exterior
Garage Double Garage Detached
Garage Spaces 2.0
Garage Description Double Garage Detached
Fence Fenced
Community Features Shopping Nearby
Roof Type Asphalt
Porch Front Porch
Lot Frontage 25.33
Total Parking Spaces 2
Building
Lot Description Back Lane, Backs on to Park/Green Space, Low Maintenance Landscape
Foundation Poured Concrete
Architectural Style 2 Storey
Level or Stories Two
Structure Type Cement Fiber Board,Wood Frame
Others
Restrictions Encroachment,Restrictive Covenant-Building Design/Size,Utility Right Of Way
Tax ID 76815908
Ownership Private
Read Less Info
Want to know what your home might be worth? Contact us for a FREE valuation!

Our team is ready to help you sell your home for the highest possible price ASAP
GET MORE INFORMATION

Agent | License ID: LDKATOCAN






