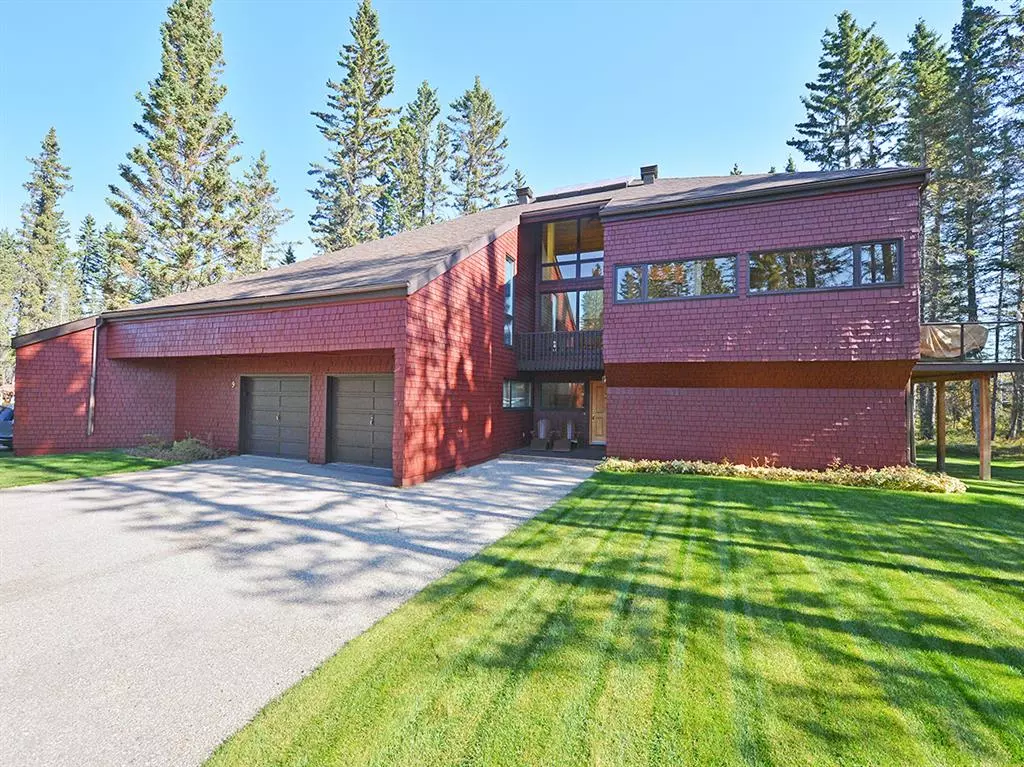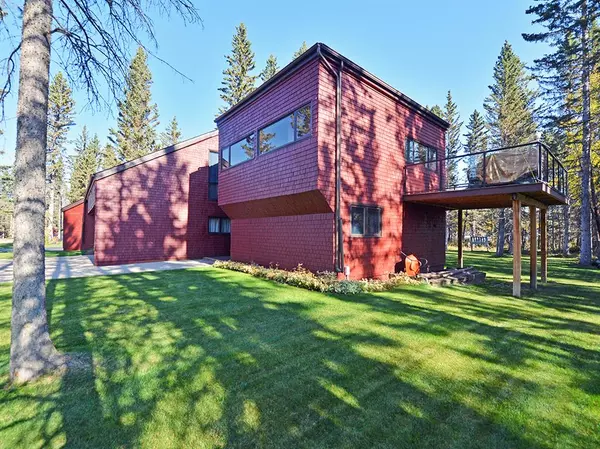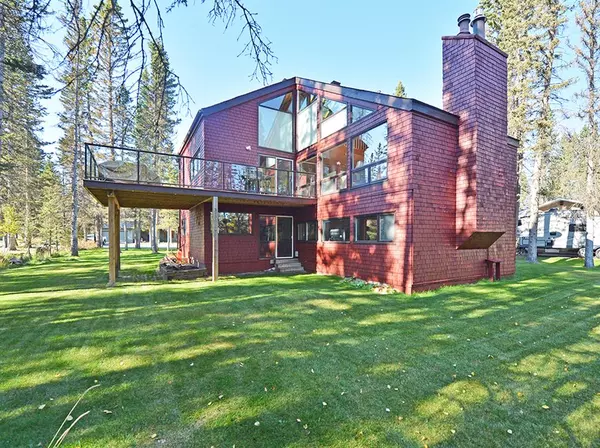$830,000
$849,000
2.2%For more information regarding the value of a property, please contact us for a free consultation.
4 Beds
3 Baths
3,562 SqFt
SOLD DATE : 07/24/2023
Key Details
Sold Price $830,000
Property Type Single Family Home
Sub Type Detached
Listing Status Sold
Purchase Type For Sale
Square Footage 3,562 sqft
Price per Sqft $233
Subdivision Redwood Meadows
MLS® Listing ID A2033002
Sold Date 07/24/23
Style 3 Storey
Bedrooms 4
Full Baths 2
Half Baths 1
Originating Board Calgary
Year Built 1981
Annual Tax Amount $4,056
Tax Year 2023
Lot Size 0.430 Acres
Acres 0.43
Property Description
Of the 351 homes in the beautiful town of Redwood Meadows, this home is arguably the most impressive. Set on a .43 acre lot at the back of a long driveway with a treed island splitting into garage approach and guest parking, this intriguing home with red shingle siding begs an immediate question: "What's under that bank of skylights at the peak of the roof?" This is just a hint of the marvels this home has to offer. The lower level is at the ground level surrounded by a well-groomed expansive yard. Contained on this level is a large family room, a very large games room/library, a bedroom/den, a laundry room, a roomy powder room, and an oversized 2 car garage with workshop area. The second floor main living area is, quite simply, breathtaking. The first thing you'll notice is that the entire knotty cedar clad ceiling soars to the peak of the roof with banks of windows everywhere. Seeing the third story loft from here is captivating, seeing the main level from all sides the loft is memorable. And the bank of skylights adds to the flood of light brought into this home from all sides. Living in Redwood Meadows itself is special with all its community and recreational amenities, the close proximity to Bragg Creek with its many services and fine dining, the short 15 minute drive to all the wilderness enjoyments of Kananaskis Country, and two local golf courses (one just down the street). For those with a nature-filled lifestyle, it literally surrounds you on different levels.
Location
Province AB
County Rocky View County
Zoning R-1
Direction W
Rooms
Basement None
Interior
Interior Features Beamed Ceilings, Bookcases, Ceiling Fan(s), Central Vacuum, High Ceilings, Kitchen Island, Laminate Counters, No Animal Home, No Smoking Home, Open Floorplan, See Remarks, Skylight(s), Storage, Vaulted Ceiling(s)
Heating High Efficiency, Natural Gas
Cooling None
Flooring Carpet, Ceramic Tile, Hardwood
Fireplaces Number 2
Fireplaces Type Living Room, Mantle, Raised Hearth, Stone, Wood Burning, Wood Burning Stove
Appliance Dishwasher, Dryer, Electric Stove, Garage Control(s), Microwave, Range Hood, Refrigerator, Washer, Window Coverings
Laundry Laundry Room
Exterior
Garage Double Garage Attached, Driveway, Front Drive, Garage Door Opener, Garage Faces Front, Heated Garage, Insulated, Oversized, See Remarks
Garage Spaces 2.0
Garage Description Double Garage Attached, Driveway, Front Drive, Garage Door Opener, Garage Faces Front, Heated Garage, Insulated, Oversized, See Remarks
Fence None
Community Features Clubhouse, Golf, Park, Playground, Street Lights, Tennis Court(s)
Utilities Available Cable Internet Access, Garbage Collection
Roof Type Asphalt Shingle
Porch Balcony(s), Deck, None, See Remarks
Lot Frontage 89.0
Total Parking Spaces 6
Building
Lot Description Back Yard, Backs on to Park/Green Space, Close to Clubhouse, Cul-De-Sac, Environmental Reserve, Lawn, Low Maintenance Landscape, Landscaped, Many Trees, Street Lighting, Rectangular Lot, See Remarks
Foundation Poured Concrete
Architectural Style 3 Storey
Level or Stories Three Or More
Structure Type Shingle Siding
Others
Restrictions None Known
Ownership Private
Read Less Info
Want to know what your home might be worth? Contact us for a FREE valuation!

Our team is ready to help you sell your home for the highest possible price ASAP
GET MORE INFORMATION

Agent | License ID: LDKATOCAN






