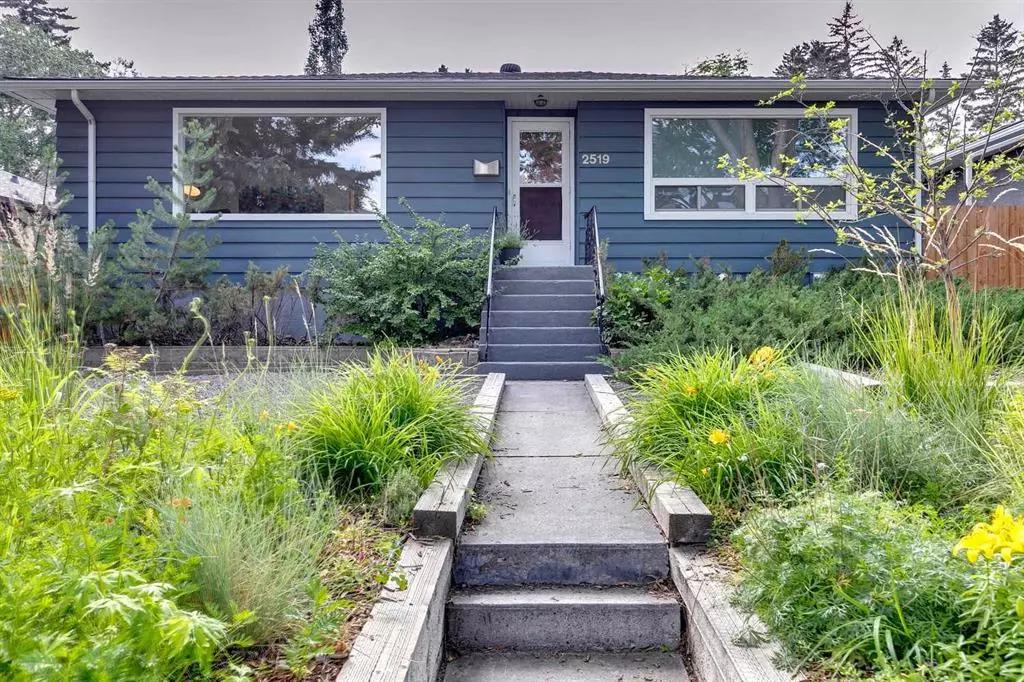$951,000
$839,900
13.2%For more information regarding the value of a property, please contact us for a free consultation.
3 Beds
2 Baths
1,060 SqFt
SOLD DATE : 07/24/2023
Key Details
Sold Price $951,000
Property Type Single Family Home
Sub Type Detached
Listing Status Sold
Purchase Type For Sale
Square Footage 1,060 sqft
Price per Sqft $897
Subdivision Richmond
MLS® Listing ID A2067449
Sold Date 07/24/23
Style Bungalow
Bedrooms 3
Full Baths 2
Originating Board Calgary
Year Built 1953
Annual Tax Amount $4,849
Tax Year 2023
Lot Size 6,598 Sqft
Acres 0.15
Property Description
OPEN HOUSE: Fri, July 21 - 2:00pm to 4:00pm & Sat, July 22 - 1pm to 4pm. Stunning, extensively renovated, inner-city bungalow in Richmond/Knob Hill located on a mature, quiet street with easy access to trendy Marda Loop and 17th Avenue with a downtown commute of only 10 min by car or 15 min by bike. This home is perched on a large meticulously landscaped R-C2 lot (48.9 ft x 135 ft) with paved back lane access to a double detached garage. The garage is equipped with new 25-year shingles and sub panel with 240V plug, perfect for e-vehicle charging. Recent landscaping includes large covered cedar deck with natural gas hook-up, fence, hardscape pathway and a variety of fruit trees and shrubs. The backyard also includes weeping tile and a large garden, which could easily be converted to an RV pad. Upon entering, you will be instantly impressed by the features and quality craftsmanship in this strikingly renovated 3 bedroom/2 bathroom bungalow. With a creative blend of mid-century modern and industrial design, the upper level is stylish and open with an abundance of natural light, a combination of oak hardwood and tile flooring, and new paint throughout. The living room is cozy and inviting with a gas fireplace and large window to take in a stunning view of the mature and beautifully landscaped front yard. The bright, spacious kitchen opens to the backyard oasis with glass double doors and is equipped with new modern cabinets, subway tile backsplash, granite countertop, funky light fixtures, stainless steel appliances and new windows. It has been thoughtfully designed to include a large dining area, ideal for entertaining. The main floor bathroom is a retreat. It has been completely renovated to include a tiled shower with barrier free entry, heated tile flooring, double vanity with marble countertop and new window. The master bedroom has been upgraded to include a large new window, sputnik style light fixture and functional closet system. The second bedroom has a large window and would also be ideal as an office/den. The basement has a separate entrance accessed from the back yard, which provides a great opportunity to suite, if desired. It has been attractively renovated to include commercial grade concrete flooring, generous lighting and large new windows throughout. Functional renovations include spray foam in the foundation walls, ceiling insulation for sound, perimeter drain system with sump pump, sewer back-flow preventer, and home theatre wiring. The basement also includes a large workshop/rec area with in-floor heating and large window, new bathroom with heated slate flooring, bath/shower, large window and vanity with marble countertop, and third bedroom, which is spacious with a large egress window. In the basement is also the laundry room, furnace room and small additional room perfect as a wine cellar. Other features include new plumbing, 35 year architectural shingles, upgraded electrical, high efficiency furnace, humidifier with split zone control and more.
Location
Province AB
County Calgary
Area Cal Zone Cc
Zoning R-C2
Direction E
Rooms
Basement Finished, Walk-Out To Grade
Interior
Interior Features No Smoking Home
Heating High Efficiency, Fireplace(s), Forced Air, Natural Gas
Cooling None
Flooring Concrete, Hardwood, Slate, Tile
Fireplaces Number 1
Fireplaces Type Gas
Appliance Dishwasher, Dryer, Gas Range, Microwave, Refrigerator, Washer
Laundry In Basement
Exterior
Garage Alley Access, Double Garage Detached
Garage Spaces 2.0
Garage Description Alley Access, Double Garage Detached
Fence Fenced
Community Features Park, Playground, Schools Nearby, Shopping Nearby, Sidewalks, Street Lights, Walking/Bike Paths
Roof Type Asphalt Shingle
Porch Deck, Front Porch
Lot Frontage 48.85
Total Parking Spaces 2
Building
Lot Description Back Lane, Fruit Trees/Shrub(s), Gazebo, Front Yard, Lawn, Garden, Landscaped, Yard Drainage, Private, Treed
Foundation Poured Concrete
Architectural Style Bungalow
Level or Stories One
Structure Type Wood Frame,Wood Siding
Others
Restrictions None Known
Tax ID 82842163
Ownership Private
Read Less Info
Want to know what your home might be worth? Contact us for a FREE valuation!

Our team is ready to help you sell your home for the highest possible price ASAP
GET MORE INFORMATION

Agent | License ID: LDKATOCAN






