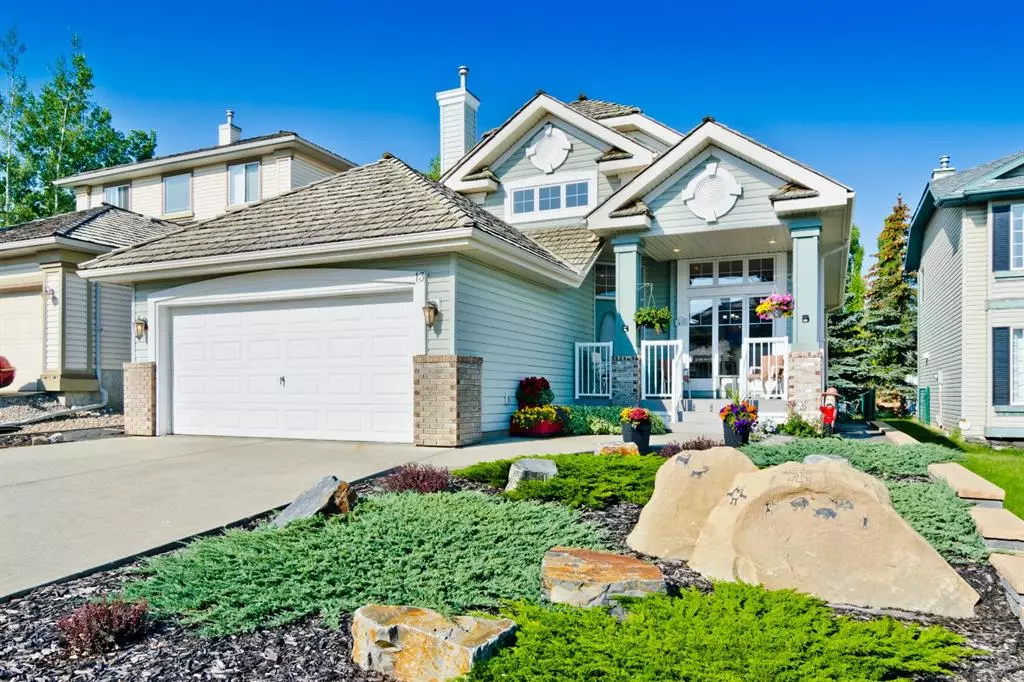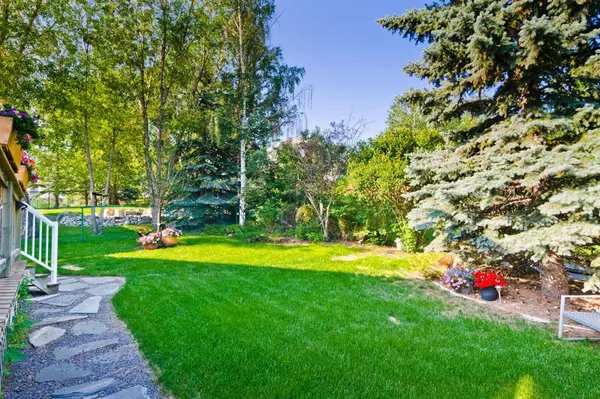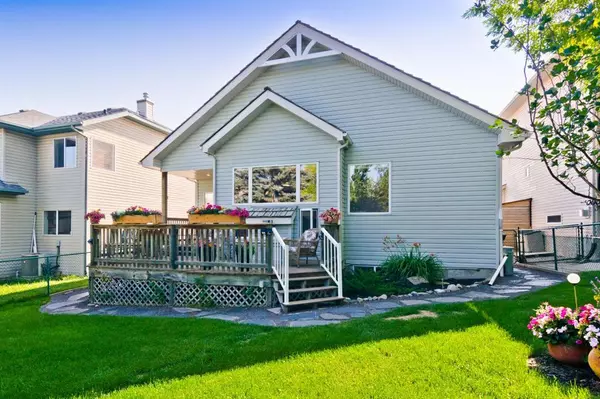$684,000
$675,000
1.3%For more information regarding the value of a property, please contact us for a free consultation.
4 Beds
3 Baths
1,460 SqFt
SOLD DATE : 07/24/2023
Key Details
Sold Price $684,000
Property Type Single Family Home
Sub Type Detached
Listing Status Sold
Purchase Type For Sale
Square Footage 1,460 sqft
Price per Sqft $468
Subdivision Valley Ridge
MLS® Listing ID A2004099
Sold Date 07/24/23
Style Bungalow
Bedrooms 4
Full Baths 3
Originating Board Calgary
Year Built 1997
Annual Tax Amount $3,853
Tax Year 2022
Lot Size 5,618 Sqft
Acres 0.13
Property Description
This spectacular bungalow residence is situated on Valley Ponds Crescent and backs onto a park-like setting surrounded with trees. Beautifully designed with a welcome veranda that compliments the entry to a soaring foyer. This breathtaking home offers a bright open floorplan with hints of traditional accents enhancing the casual elegance of this true sprawling bungalow. With entertainment in mind, this fabulous home is perfect for any growing family with a park simply a stone through away, and also close to schools and ammenities. Features include 4 spacious bedrooms in total , two of them below, and a sensational primary bedroom on the main floor with a large 5 pc ensuite , a guest bedroom with a 3 pc renovated main bath, a custom centre island in the kitchen, an adjacent eating area, family room with a roaring rock fireplace, a formal dining room, a spacious rec room, home gym space and lower level 4pc guest bath with plenty of storage and utility area. The principal rooms on the main level have stunning window views and patio access that opens out to outdoor living surrounded by west facing sundrenched patios. Come to relax by the Valley Ridge side and soak up the last rays of the setting sun as you cast a gaze over towering trees and lush green landscapes.
Location
Province AB
County Calgary
Area Cal Zone W
Zoning R-C1
Direction E
Rooms
Basement Finished, Full
Interior
Interior Features Breakfast Bar, High Ceilings, Laminate Counters, No Smoking Home, Pantry, Storage
Heating Fireplace(s), Forced Air, Natural Gas
Cooling None
Flooring Carpet, Hardwood, Tile
Fireplaces Number 1
Fireplaces Type Gas
Appliance Dishwasher, Dryer, Electric Stove, Refrigerator, Washer, Window Coverings
Laundry Laundry Room, Main Level
Exterior
Garage Double Garage Attached
Garage Spaces 2.0
Garage Description Double Garage Attached
Fence Fenced
Community Features Golf, Park, Playground, Schools Nearby, Shopping Nearby, Sidewalks, Street Lights
Roof Type Pine Shake
Porch Deck, Front Porch
Lot Frontage 44.16
Total Parking Spaces 4
Building
Lot Description Back Yard, Lawn, Landscaped, Many Trees, Rectangular Lot, Treed
Foundation Poured Concrete
Architectural Style Bungalow
Level or Stories One
Structure Type Brick,Vinyl Siding,Wood Frame
Others
Restrictions Utility Right Of Way
Tax ID 83230572
Ownership Private
Read Less Info
Want to know what your home might be worth? Contact us for a FREE valuation!

Our team is ready to help you sell your home for the highest possible price ASAP
GET MORE INFORMATION

Agent | License ID: LDKATOCAN






