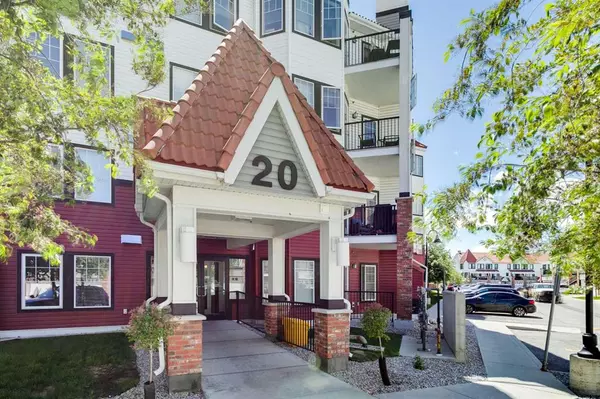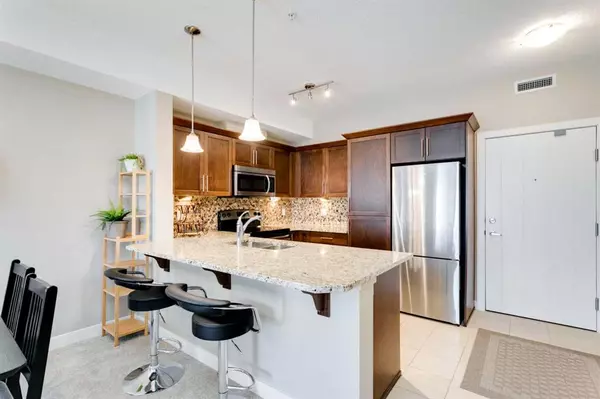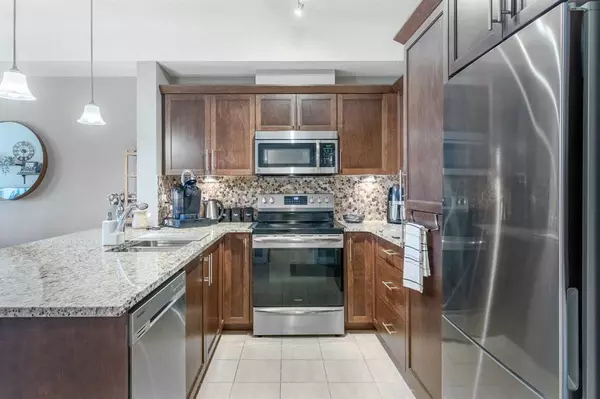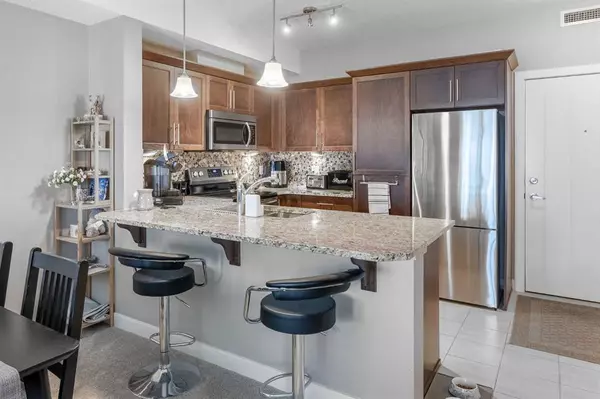$235,000
$239,900
2.0%For more information regarding the value of a property, please contact us for a free consultation.
1 Bed
1 Bath
609 SqFt
SOLD DATE : 07/24/2023
Key Details
Sold Price $235,000
Property Type Condo
Sub Type Apartment
Listing Status Sold
Purchase Type For Sale
Square Footage 609 sqft
Price per Sqft $385
Subdivision Royal Oak
MLS® Listing ID A2065109
Sold Date 07/24/23
Style Apartment
Bedrooms 1
Full Baths 1
Condo Fees $353/mo
Originating Board Calgary
Year Built 2013
Annual Tax Amount $1,074
Tax Year 2023
Property Description
Red Haus complex is a HIDDEN GEM in desirable community of Royal Oak. The Vandenberg Building #20 – is the newest building (2013) in the development. With over 600 sq ft of living space, this unit offers NEWER carpeting, 9’ CEILINGS & LARGE WINDOWS that flood the space with natural light. The kitchen features FULL HEIGHT CABINETRY, GRANITE counters with a breakfast bar & a premium STAINLESS-STEEL appliances. Ideal for entertaining, the open floor plan includes a spacious dining area & a full-sized family room. Step outside onto the PRIVATE balcony OVERLOOKING the maturely landscaped COURTYARD, where you can relax with friends & family with room for your BBQ connected to your natural gas line. The sizeable bedroom has a generous walk-though closet with access to the 4-piece bathroom. Additional features include a TITLE UNDERGROUND HEATED PARKING, TITLED STORAGE LOCKER & abundance of VISITOR PARKING! BONUS is the luxurious club house that is nestled in the heart of the beautifully landscaped gardens, serving as the central hub of the complex offering endless amenities & recreation. Discover a welcoming social area with a pool table, a balcony, comfortable lounge space with a cozy fireplace & a fully equipped kitchen. The lower level hosts a well-equipped exercise area, two offices for your business needs & access to a walkout patio. Wheelchair accessibility effortlessly connecting the two levels. Not too many building offer all these amenities! SNOWBIRD/WANT TO TRAVEL, do you need a homebase & a LOCK & GO lifestyle? Low-maintenance living gives you this freedom to really live! Bring Buster or Bella too as this building is small DOG FRIENDLY! Conveniently located within walking distance to the Royal Oak Shopping Centre where you'll find all the services & things you need including grocery stores, Walmart, pharmacies/drug store, banks, YMCA & restaurants. Public transit, parks, schools & more are all moments away ensuring you're always close to everything you need & want. Condo fees include heating, water & sewer and with plenty of safety features including a sprinkler system & security cameras throughout the building. This condo offers the best of both worlds - a peaceful suburban setting with QUICK & EASY access to amenities of city life & access to the mountains or anywhere in the city via Stoney Trail, Country Hills Blvd, Crowchild Trail + the Tuscany LRT station is not far. Don’t miss your chance to call Red Haus in Royal Oak your new Home. Parking Stall #432. Storage Locker #1062
Location
Province AB
County Calgary
Area Cal Zone Nw
Zoning M-C2 d185
Direction SE
Interior
Interior Features Ceiling Fan(s), Elevator, Granite Counters, Kitchen Island, No Smoking Home, Recreation Facilities, Stone Counters
Heating Baseboard
Cooling Wall/Window Unit(s)
Flooring Carpet
Appliance Dishwasher, Electric Stove, Refrigerator, Washer/Dryer, Window Coverings
Laundry In Unit
Exterior
Garage Parkade, Underground
Garage Spaces 1.0
Garage Description Parkade, Underground
Community Features Clubhouse, Park, Playground, Schools Nearby, Shopping Nearby, Sidewalks, Street Lights, Walking/Bike Paths
Amenities Available Bicycle Storage, Clubhouse, Elevator(s), Fitness Center, Gazebo, Parking, Party Room, Recreation Facilities, Recreation Room, Secured Parking, Snow Removal, Storage, Trash, Visitor Parking
Roof Type Clay Tile
Porch Deck
Exposure SE
Total Parking Spaces 1
Building
Story 4
Architectural Style Apartment
Level or Stories Single Level Unit
Structure Type Brick,Vinyl Siding,Wood Frame
Others
HOA Fee Include Amenities of HOA/Condo,Common Area Maintenance,Gas,Heat,Insurance,Maintenance Grounds,Parking,Professional Management,Reserve Fund Contributions,Security,Sewer,Snow Removal,Trash,Water
Restrictions Pet Restrictions or Board approval Required,Pets Allowed
Ownership Private
Pets Description Yes
Read Less Info
Want to know what your home might be worth? Contact us for a FREE valuation!

Our team is ready to help you sell your home for the highest possible price ASAP
GET MORE INFORMATION

Agent | License ID: LDKATOCAN






