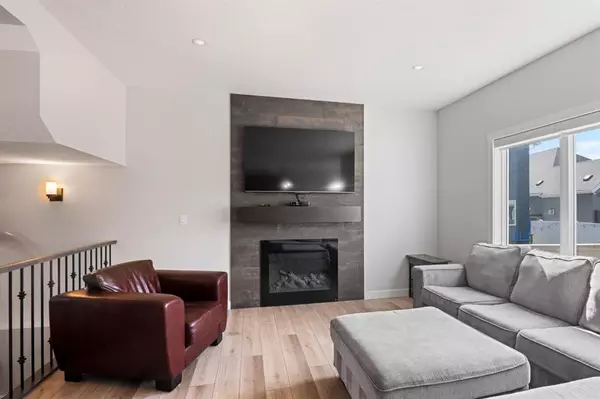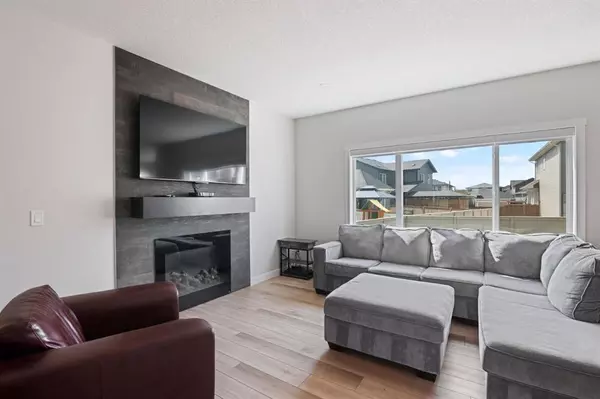$727,000
$699,999
3.9%For more information regarding the value of a property, please contact us for a free consultation.
6 Beds
4 Baths
2,308 SqFt
SOLD DATE : 07/24/2023
Key Details
Sold Price $727,000
Property Type Single Family Home
Sub Type Detached
Listing Status Sold
Purchase Type For Sale
Square Footage 2,308 sqft
Price per Sqft $314
Subdivision Bayview
MLS® Listing ID A2030136
Sold Date 07/24/23
Style 2 Storey
Bedrooms 6
Full Baths 3
Half Baths 1
Originating Board Calgary
Year Built 2021
Annual Tax Amount $1,416
Tax Year 2022
Lot Size 4,789 Sqft
Acres 0.11
Property Description
Located the desirable community of Bayside this 6 Bedroom, 2 storey home, has an open floor plan which offers an ideal blend of style, & functionality. As you step inside, you’re greeted by gleaming vinyl plank floors that flow throughout the main level. The spacious living room is the perfect spot to relax and unwind, featuring a cozy fireplace that adds a touch of warmth and ambiance to chilly evenings. Natural light pours in through the large windows, creating a cheerful atmosphere. The heart of the home is the modern kitchen, which is equipped with top-of-the-line stainless steel appliances. The center island provides ample space for meal preparation and doubles as a breakfast bar, making it the perfect gathering spot for family and friends. Adjacent to the kitchen, you'll find a convenient walk-in pantry which is a nice touch. Completing the main level is a stylish two-piece bathroom. Custom spindles leads you upstairs where you will find 4 good sized bedrooms.The Primary bedroom is spacious & with the ensuite offering a luxurious escape complete with modern fixtures, a relaxing soaking tub, a separate shower, and a vanity with ample counter space. A large walk-in closet ensures plenty of room for your wardrobe and accessories. The upper level also includes three additional well-appointed bedrooms. A conveniently located upstairs laundry room adds further convenience to your daily routines. Completing the second level is a four-piece bathroom, equipped with contemporary fixtures and finishes. Venturing to the fully finished basement, you'll find a sprawling family room that offers endless possibilities for relaxation, entertainment. This versatile space can accommodate a home theater, a game room, or a play area for children. The basement also features 2 additional bedrooms, perfect for accommodating guests or creating a home office or gym. A well-appointed bathroom ensures everyone's comfort and convenience. Some other amazing upgrades include gemstone lights, tandem workshop in garage and a uv filter on the furnace. Don’t miss your chance to see this one today. You won’t be disappointed
Location
Province AB
County Airdrie
Zoning R1
Direction N
Rooms
Basement Finished, Full
Interior
Interior Features Closet Organizers, Kitchen Island, Open Floorplan, Pantry, Quartz Counters, See Remarks, Soaking Tub, Storage, Walk-In Closet(s)
Heating Forced Air
Cooling Central Air
Flooring Carpet, Tile, Vinyl Plank
Fireplaces Number 1
Fireplaces Type Electric, Living Room
Appliance Dishwasher, Dryer, Gas Stove, Microwave, Range Hood, Refrigerator, Washer, Water Softener, Window Coverings
Laundry Laundry Room
Exterior
Garage Double Garage Attached
Garage Spaces 2.0
Garage Description Double Garage Attached
Fence Partial
Community Features Park, Playground, Schools Nearby, Shopping Nearby, Sidewalks, Street Lights
Roof Type Asphalt Shingle
Porch None
Lot Frontage 78.42
Total Parking Spaces 2
Building
Lot Description Back Yard
Foundation Poured Concrete
Architectural Style 2 Storey
Level or Stories Two
Structure Type Cement Fiber Board,Concrete,Stone,Vinyl Siding
Others
Restrictions None Known
Tax ID 84576631
Ownership Private
Read Less Info
Want to know what your home might be worth? Contact us for a FREE valuation!

Our team is ready to help you sell your home for the highest possible price ASAP
GET MORE INFORMATION

Agent | License ID: LDKATOCAN






