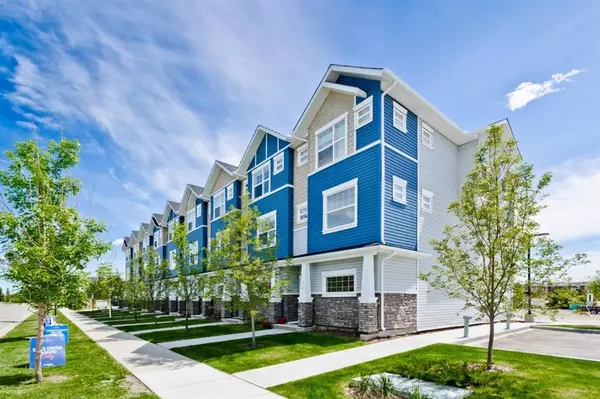$389,900
$389,900
For more information regarding the value of a property, please contact us for a free consultation.
2 Beds
3 Baths
1,129 SqFt
SOLD DATE : 07/24/2023
Key Details
Sold Price $389,900
Property Type Townhouse
Sub Type Row/Townhouse
Listing Status Sold
Purchase Type For Sale
Square Footage 1,129 sqft
Price per Sqft $345
Subdivision Canals
MLS® Listing ID A1259718
Sold Date 07/24/23
Style 3 Storey
Bedrooms 2
Full Baths 2
Half Baths 1
Condo Fees $220
Originating Board Calgary
Year Built 2022
Tax Year 2022
Property Description
Spring 2023 Possession!! The Marley by Genesis Builders is a stunning two bedroom townhome with double attached tandem garage featuring a main floor with a welcoming entry including a bench and hooks to keep things tidy, 9' ceilings, pot lights throughout, luxury vinyl plank flooring (throughout) and a large kitchen with quartz countertops and a vinyl balcony. Upstairs, find a huge walk-in closet in the master bedroom as well as an ensuite with dual sinks, a secondary bedroom with it's own walk-in closet and full bathroom and a laundry area for convenience. The party wall sound barrier technology used is superior to commonly used sound proofing methods and Travelers Warranty Program gives you peace of mind in your brand new home. Dont miss out on this opportunity in beautiful Newport at Canals Landing! Photos are representative.
Location
Province AB
County Airdrie
Zoning TBD
Direction W
Rooms
Basement None
Interior
Interior Features High Ceilings, No Animal Home, No Smoking Home, Stone Counters
Heating Forced Air, Natural Gas
Cooling None
Flooring Carpet, Vinyl
Appliance Dishwasher, Microwave, Refrigerator, Stove(s)
Laundry Laundry Room, Upper Level
Exterior
Garage Double Garage Attached, Tandem
Garage Spaces 2.0
Garage Description Double Garage Attached, Tandem
Fence None
Community Features Park, Playground, Schools Nearby, Shopping Nearby, Sidewalks, Street Lights
Amenities Available None
Roof Type Asphalt Shingle
Porch Balcony(s)
Exposure W
Total Parking Spaces 2
Building
Lot Description Level
Story 3
Foundation Poured Concrete
Architectural Style 3 Storey
Level or Stories Three Or More
Structure Type Vinyl Siding,Wood Frame
New Construction 1
Others
HOA Fee Include Common Area Maintenance,Insurance,Maintenance Grounds,Professional Management,Reserve Fund Contributions,Snow Removal,Trash
Restrictions None Known
Ownership Private
Pets Description Yes
Read Less Info
Want to know what your home might be worth? Contact us for a FREE valuation!

Our team is ready to help you sell your home for the highest possible price ASAP
GET MORE INFORMATION

Agent | License ID: LDKATOCAN






