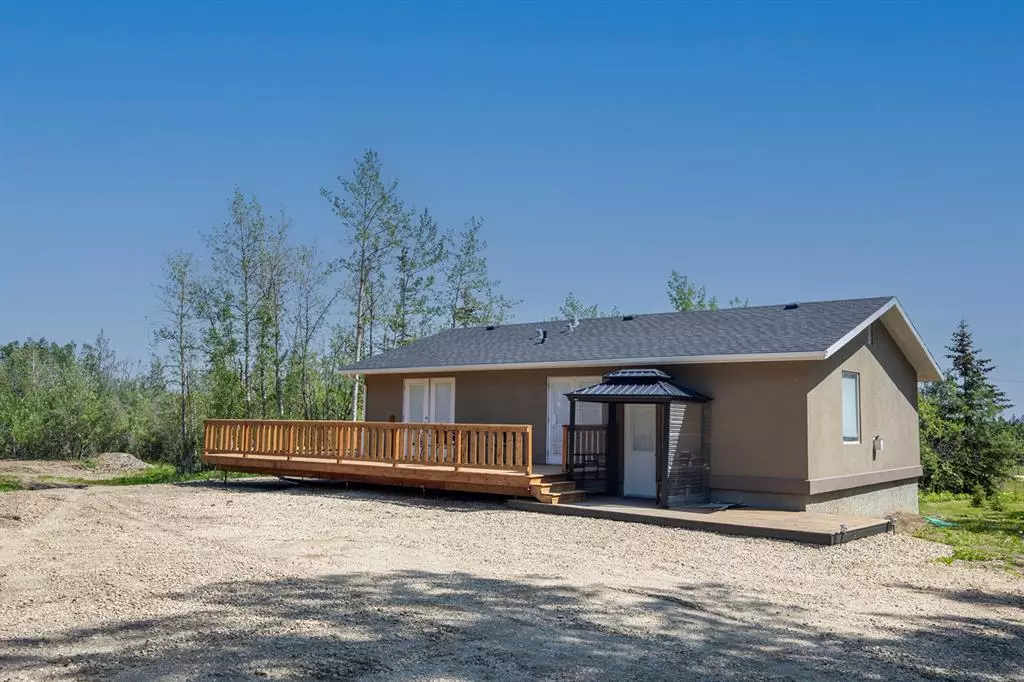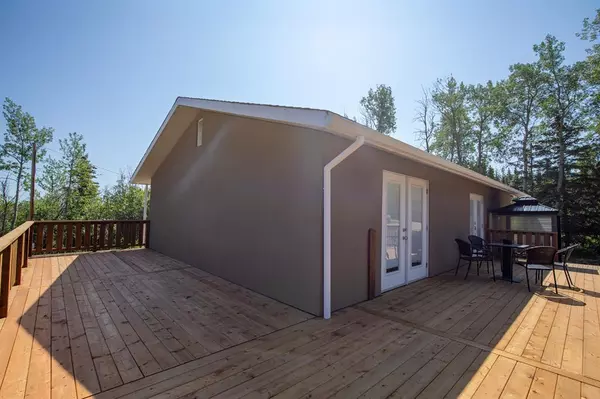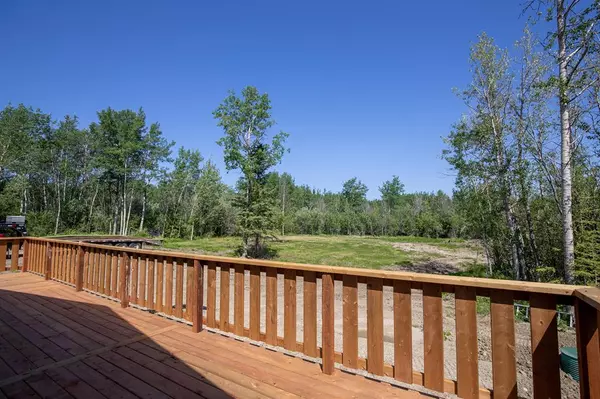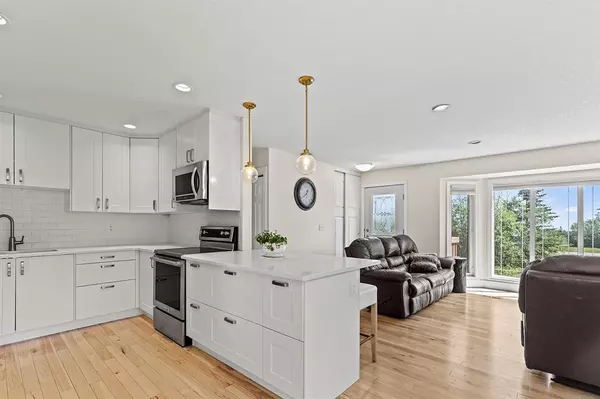$462,000
$479,900
3.7%For more information regarding the value of a property, please contact us for a free consultation.
3 Beds
1 Bath
1,009 SqFt
SOLD DATE : 07/23/2023
Key Details
Sold Price $462,000
Property Type Single Family Home
Sub Type Detached
Listing Status Sold
Purchase Type For Sale
Square Footage 1,009 sqft
Price per Sqft $457
Subdivision Morgan'S Mountain Estates
MLS® Listing ID A2054843
Sold Date 07/23/23
Style Acreage with Residence,Bungalow
Bedrooms 3
Full Baths 1
Originating Board Grande Prairie
Year Built 1984
Annual Tax Amount $2,123
Tax Year 2023
Lot Size 3.770 Acres
Acres 3.77
Property Description
This stunning 3.77-acre country acreage is a must-see for anyone seeking a peaceful and private retreat. 3 Bedroom 1 Bathroom recently renovated home is perfect to make your own with plenty of space for a family. The unfinished basement offers great potential to customize the space to your liking. The detached 2-car garage is perfect for storing your vehicles and equipment.
The newly cleared yard provides a blank canvas for your landscaping ideas, allowing you to create a personalized outdoor oasis. The property is located close to the charming small town of Sexsmith, offering easy access to local amenities and great options for public education on local bus route. The community is friendly and welcoming, making it a great place to call home.
For outdoor enthusiasts, the property is situated near a golf course and crown land, providing endless opportunities for exploration and adventure. The nearby Webster community hall is a hub for local events and gatherings, giving residents a chance to connect with their neighbours and create lasting memories.
Overall, this 3.77-acre country acreage is a rare find that offers the perfect balance of privacy, tranquility, and community. Don't miss your chance to own this gem and create your dream home in a picturesque setting. Public listing agent is related to seller.
Location
Province AB
County Grande Prairie No. 1, County Of
Zoning CR-4 Country Residential
Direction E
Rooms
Basement Full, Unfinished
Interior
Interior Features French Door, Granite Counters, Sump Pump(s), Vinyl Windows
Heating High Efficiency, Electric, Forced Air, Natural Gas
Cooling None
Flooring Carpet, Concrete, Hardwood, Tile
Appliance Dishwasher, Electric Oven, Electric Stove, Gas Water Heater, Refrigerator, Washer/Dryer
Laundry In Garage
Exterior
Garage Double Garage Detached, Gravel Driveway
Garage Spaces 2.0
Garage Description Double Garage Detached, Gravel Driveway
Fence None
Community Features Golf, Schools Nearby
Roof Type Asphalt Shingle
Porch Awning(s), Deck
Total Parking Spaces 15
Building
Lot Description Corner Lot, Few Trees
Foundation ICF Block
Architectural Style Acreage with Residence, Bungalow
Level or Stories One
Structure Type Asphalt,Concrete,ICFs (Insulated Concrete Forms),Stucco,Wood Frame
Others
Restrictions None Known,Non-Smoking Building
Tax ID 77476655
Ownership Other
Read Less Info
Want to know what your home might be worth? Contact us for a FREE valuation!

Our team is ready to help you sell your home for the highest possible price ASAP
GET MORE INFORMATION

Agent | License ID: LDKATOCAN






