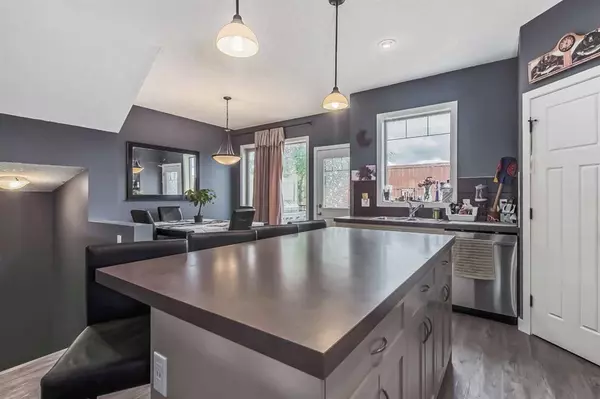$430,000
$435,000
1.1%For more information regarding the value of a property, please contact us for a free consultation.
3 Beds
3 Baths
1,261 SqFt
SOLD DATE : 07/23/2023
Key Details
Sold Price $430,000
Property Type Townhouse
Sub Type Row/Townhouse
Listing Status Sold
Purchase Type For Sale
Square Footage 1,261 sqft
Price per Sqft $340
Subdivision Riverview
MLS® Listing ID A2060328
Sold Date 07/23/23
Style 3 Storey
Bedrooms 3
Full Baths 2
Half Baths 1
Condo Fees $309
Originating Board Calgary
Year Built 2010
Annual Tax Amount $2,307
Tax Year 2022
Lot Size 1,372 Sqft
Acres 0.03
Property Description
Honey stop the car! Wow! Just recently updated with all new LVP flooring and freshly painted thru-out, making this a move-in ready & wonderful 3+1 bedroom townhome with double attached garage and no neighbors in behind! Other recent upgrades include new; high efficient furnace, water tank, central air conditioner, stainless steel appliances and new laundry set. As you enter this lovely unit you are greeted by a large entrance/mudroom, plenty of storage for coats, shoes, kids/sports equipment, etc. a fourth bedroom / flex room, a roughed in bathroom and the utility room with an extra storage closet. As you head up the stairs to the main living area you will notice an abundance of natural light, 9ft ceilings and the amazing open concept layout. The modern kitchen area has a huge flat island, perfect for cooking & entertaining, all high end stainless steel appliances and a corner pantry. The dining room off the kitchen is perfect for family gatherings and also leads to the back deck with a grassy play area. The well-lit living room has a cozy gas fireplace and leads out to a large front south facing deck, perfect for relaxing and enjoying summer bbq's. Go up a few steps and you'll have a powder room / bathroom to complete the main floor. The upper floor contains the 3 large bedrooms, a full bathroom, laundry area and a large master bedroom with full ensuite bathroom including separate shower and soaker tub, plus a walk-in closet. Amazing, quiet complex with great location as you are a short drive to Downtown Cochrane, close to all levels of schools and the Spray Lakes rec center. Also features low condo fees and a healthy reserve fund. Call your favorite agent today to view this excellent home before it's too late!
Location
Province AB
County Rocky View County
Zoning R-MD
Direction S
Rooms
Basement Finished, Full
Interior
Interior Features High Ceilings, Kitchen Island, Laminate Counters, No Smoking Home, Pantry, Soaking Tub, Storage, Vinyl Windows, Walk-In Closet(s)
Heating High Efficiency, Forced Air, Natural Gas
Cooling Central Air
Flooring Carpet, Linoleum
Fireplaces Number 1
Fireplaces Type Family Room, Gas
Appliance Central Air Conditioner, Dishwasher, Electric Range, Microwave Hood Fan, Refrigerator, Washer/Dryer Stacked
Laundry Upper Level
Exterior
Garage Double Garage Attached
Garage Spaces 2.0
Garage Description Double Garage Attached
Fence None
Community Features Fishing, Golf, Other, Park, Playground, Pool, Schools Nearby, Shopping Nearby, Sidewalks, Street Lights, Tennis Court(s)
Amenities Available Snow Removal, Trash, Visitor Parking
Roof Type Asphalt Shingle
Porch Balcony(s), Deck
Lot Frontage 21.88
Exposure S
Total Parking Spaces 4
Building
Lot Description Back Yard, Low Maintenance Landscape, Interior Lot, No Neighbours Behind, Rectangular Lot
Foundation Poured Concrete
Architectural Style 3 Storey
Level or Stories Three Or More
Structure Type Stone,Vinyl Siding,Wood Frame
Others
HOA Fee Include Common Area Maintenance,Insurance,Parking,Professional Management,Reserve Fund Contributions,Snow Removal,Trash
Restrictions None Known
Ownership Private
Pets Description Yes
Read Less Info
Want to know what your home might be worth? Contact us for a FREE valuation!

Our team is ready to help you sell your home for the highest possible price ASAP
GET MORE INFORMATION

Agent | License ID: LDKATOCAN






