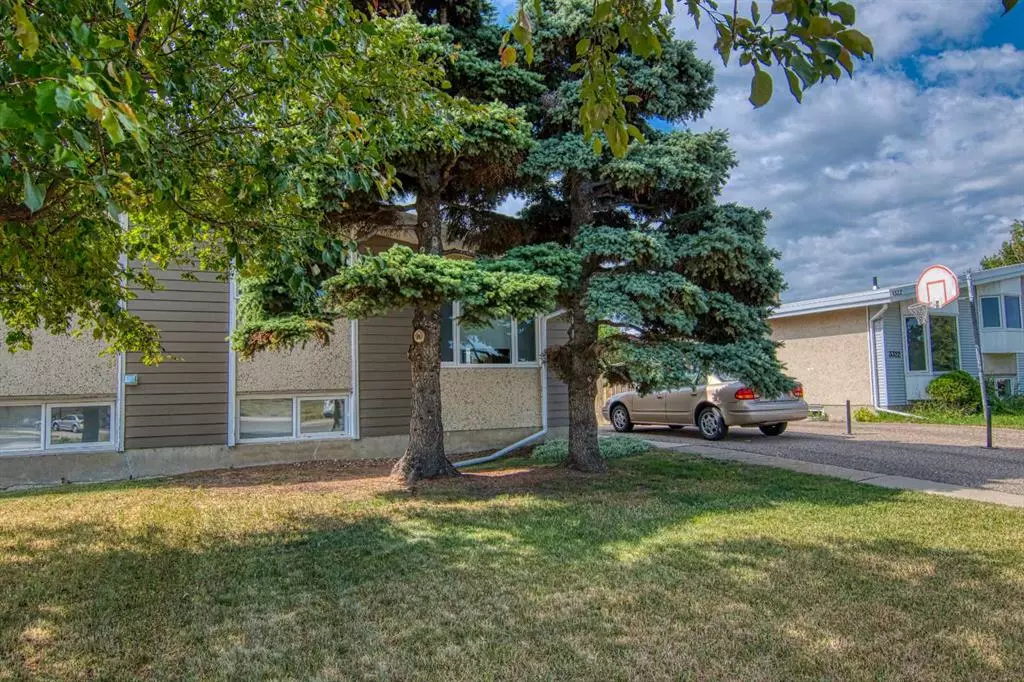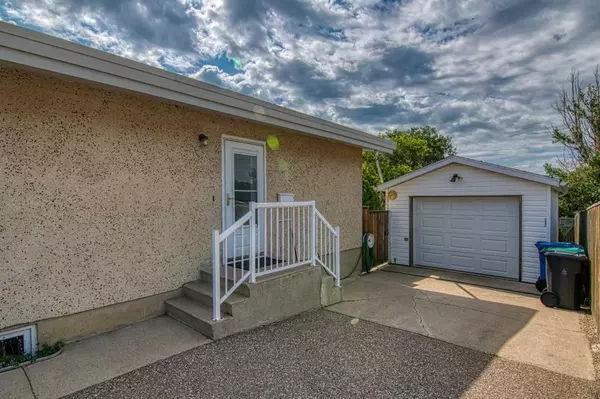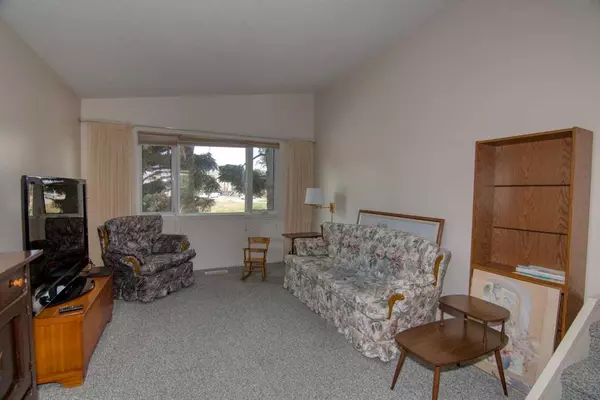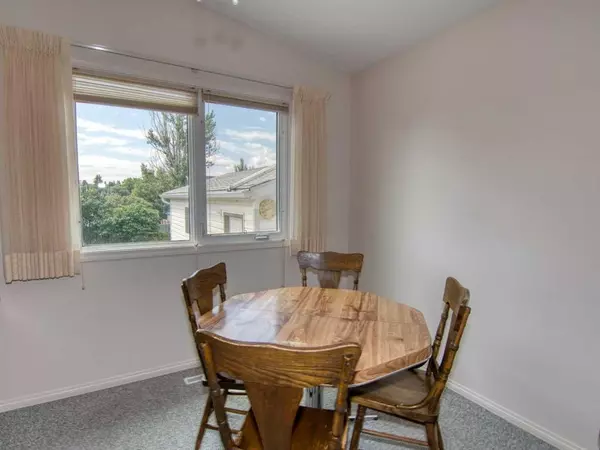$215,000
$224,900
4.4%For more information regarding the value of a property, please contact us for a free consultation.
3 Beds
2 Baths
655 SqFt
SOLD DATE : 07/23/2023
Key Details
Sold Price $215,000
Property Type Single Family Home
Sub Type Semi Detached (Half Duplex)
Listing Status Sold
Purchase Type For Sale
Square Footage 655 sqft
Price per Sqft $328
Subdivision Glendale
MLS® Listing ID A2062813
Sold Date 07/23/23
Style 4 Level Split,Side by Side
Bedrooms 3
Full Baths 1
Half Baths 1
Originating Board Lethbridge and District
Year Built 1970
Annual Tax Amount $2,448
Tax Year 2023
Lot Size 4,348 Sqft
Acres 0.1
Lot Dimensions 35.5x116
Property Description
Are you a first-time buyer or looking to downsize? Don't miss this fantastic opportunity! Discover this charming 3 bedroom - 1/2 duplex ideally situated near Henderson Lake Park and the Exhibition Grounds, offering endless opportunities for outdoor recreation and entertainment. Boasting a functional layout, this property is ready to welcome you home. Enjoy the convenience of a garage, providing ample storage and protection for your vehicle. Close to shopping, restaurants, and schools.
Location
Province AB
County Lethbridge
Zoning R-L
Direction N
Rooms
Basement Full, Unfinished
Interior
Interior Features Ceiling Fan(s)
Heating Forced Air, Natural Gas
Cooling None
Flooring Carpet, Linoleum
Appliance Electric Stove, Microwave Hood Fan, Refrigerator, Washer/Dryer, Window Coverings
Laundry In Basement
Exterior
Garage Concrete Driveway, Garage Door Opener, Off Street, Single Garage Detached
Garage Spaces 1.0
Garage Description Concrete Driveway, Garage Door Opener, Off Street, Single Garage Detached
Fence Fenced
Community Features Park, Playground, Pool, Schools Nearby, Sidewalks, Street Lights
Roof Type Flat Torch Membrane
Porch Patio
Lot Frontage 35.5
Exposure N
Total Parking Spaces 3
Building
Lot Description Back Lane, Back Yard, Landscaped
Foundation Poured Concrete
Architectural Style 4 Level Split, Side by Side
Level or Stories 4 Level Split
Structure Type Concrete,Stucco,Wood Frame
Others
Restrictions None Known
Tax ID 83397936
Ownership Private
Read Less Info
Want to know what your home might be worth? Contact us for a FREE valuation!

Our team is ready to help you sell your home for the highest possible price ASAP
GET MORE INFORMATION

Agent | License ID: LDKATOCAN






