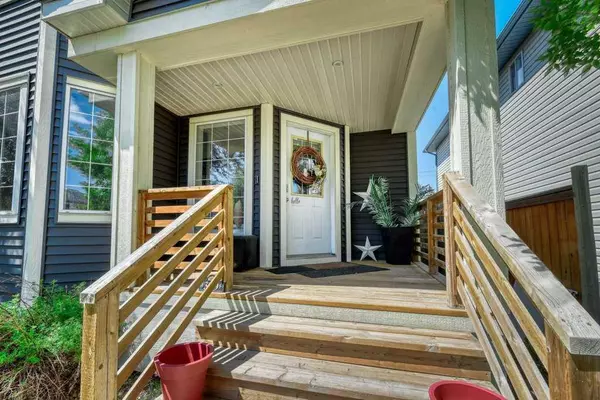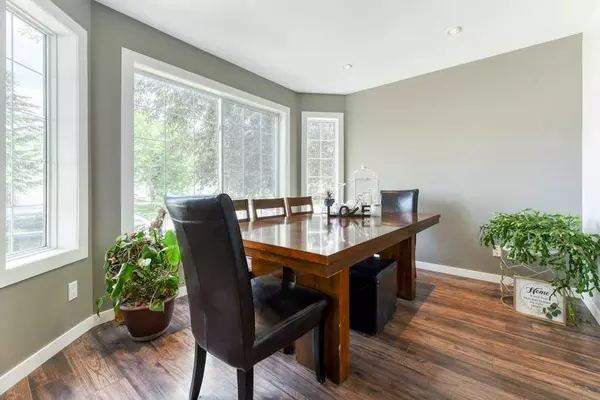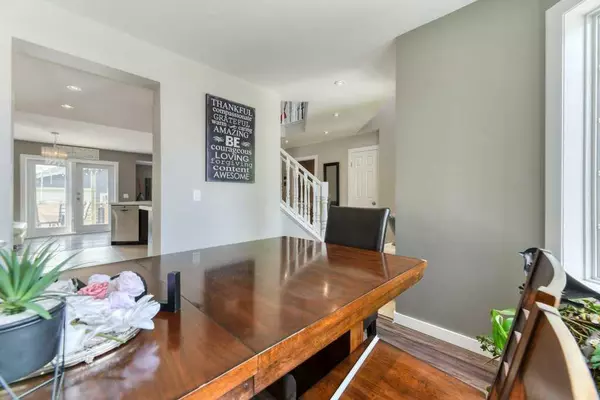$565,000
$534,900
5.6%For more information regarding the value of a property, please contact us for a free consultation.
3 Beds
3 Baths
1,464 SqFt
SOLD DATE : 07/22/2023
Key Details
Sold Price $565,000
Property Type Single Family Home
Sub Type Detached
Listing Status Sold
Purchase Type For Sale
Square Footage 1,464 sqft
Price per Sqft $385
Subdivision Mckenzie Lake
MLS® Listing ID A2059608
Sold Date 07/22/23
Style 2 Storey
Bedrooms 3
Full Baths 2
Half Baths 1
Originating Board Calgary
Year Built 1996
Annual Tax Amount $2,996
Tax Year 2023
Lot Size 3,692 Sqft
Acres 0.08
Property Description
Beautifully updated and gorgeously styled home with a triple car garage and a phenomenal location just a 4 minute walk to Mountain Park School! Great curb appeal with a quaint front porch entices peaceful morning coffees. Inside is the perfect combination of style and function creating a quiet sanctuary for any busy family. Bayed windows stream endless natural light into the front dining room. Stunningly updated, the kitchen inspires culinary adventures featuring full height cabinetry, stainless steel appliances and a breakfast bar on the peninsula island. Adjacently the breakfast nook leads to the rear deck encouraging a seamless indoor/outdoor lifestyle. A barn wood feature wall and oversized window overlooking the backyard add a comfortable atmosphere to the inviting living room that promotes relaxation. Laundry is conveniently located on the upper level. The primary bedroom is a calming oasis boasting a large walk-in closet and a lavish ensuite with dual sinks and an oversized shower. Both additional bedrooms are spacious and bright with handy access to the Jack and Jill 4-piece main bathroom. The basement awaits your dream development. Barbeque or unwind on the sunny west-facing 2-tiered deck while kids and pets play in the grassy yard privately nestled behind the triple car garage. All this plus an unbeatable location within this family-friendly community that is home to several parks and playgrounds, numerous shops, the McKenzie Meadows Golf Course and walking paths along the ridge overlooking the serene ravine plus neighbouring Fish Creek Park and the Bow River. When you do need to leave the neighbourhood’s easy access to Deerfoot and Stoney Trails make it a breeze! Additionally, a quick 5 minute drive has you enjoying the big box stores and oodles of restaurant options along 130th Avenue and throughout McKenzie Towne. This outstanding, move-in ready home is truly in an unsurpassable location!
Location
Province AB
County Calgary
Area Cal Zone Se
Zoning R-C1N
Direction E
Rooms
Basement Full, Unfinished
Interior
Interior Features Breakfast Bar, Double Vanity, Low Flow Plumbing Fixtures, Open Floorplan, Recessed Lighting, Soaking Tub, Storage, Walk-In Closet(s)
Heating Forced Air, Natural Gas
Cooling Central Air
Flooring Carpet, Laminate, Tile
Appliance Dishwasher, Dryer, Electric Stove, Range Hood, Refrigerator, Washer
Laundry Upper Level
Exterior
Garage Double Garage Detached, Drive Through
Garage Spaces 2.0
Garage Description Double Garage Detached, Drive Through
Fence Fenced
Community Features Golf, Park, Playground, Schools Nearby, Shopping Nearby, Walking/Bike Paths
Roof Type Asphalt Shingle
Porch Deck, Front Porch
Lot Frontage 32.15
Total Parking Spaces 3
Building
Lot Description Back Lane, Back Yard, Front Yard, Lawn, Landscaped, Rectangular Lot
Foundation Poured Concrete
Architectural Style 2 Storey
Level or Stories Two
Structure Type Vinyl Siding
Others
Restrictions None Known
Tax ID 83211502
Ownership Private
Read Less Info
Want to know what your home might be worth? Contact us for a FREE valuation!

Our team is ready to help you sell your home for the highest possible price ASAP
GET MORE INFORMATION

Agent | License ID: LDKATOCAN






