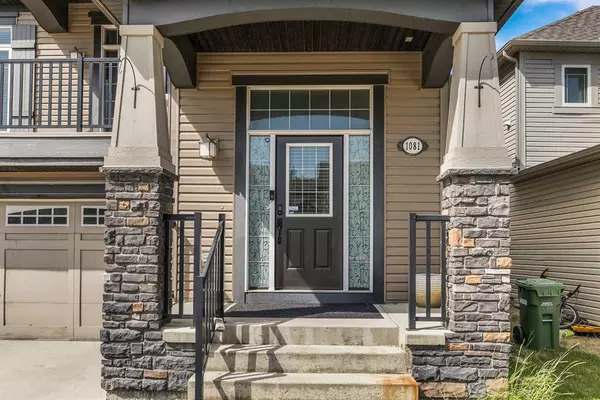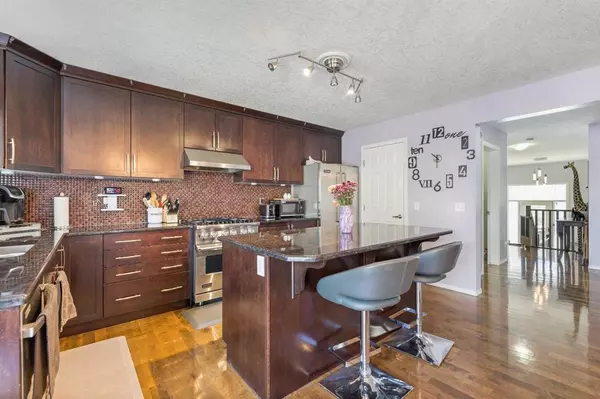$645,000
$650,000
0.8%For more information regarding the value of a property, please contact us for a free consultation.
3 Beds
3 Baths
2,202 SqFt
SOLD DATE : 07/22/2023
Key Details
Sold Price $645,000
Property Type Single Family Home
Sub Type Detached
Listing Status Sold
Purchase Type For Sale
Square Footage 2,202 sqft
Price per Sqft $292
Subdivision Windsong
MLS® Listing ID A2061355
Sold Date 07/22/23
Style 4 Level Split
Bedrooms 3
Full Baths 2
Half Baths 1
Originating Board Calgary
Year Built 2009
Annual Tax Amount $3,445
Tax Year 2022
Lot Size 3,907 Sqft
Acres 0.09
Property Description
Here is the one you have been waiting for! This large executive family home is loaded with upgrades and features over 3100 sq ft of developed space. One of the most sought after floorplans in Windsong and in a prime location, steps to Windsong Heights School and Chinook Winds Park! As you enter the property you are greeted by large foyer and gleaming hardwood flooring leading up to the open concept main floor. Chef's dream kitchen with commercial grade Viking appliances, granite counters, full height espresso stained maple cabinets, tile mosaic backsplash, large island and pantry. Open to the large dining room and living room with big bright windows and sliding doors out to the massive deck in the sunny SW backyard. A 2-piece powder room and convenient laundry room complete the main floor. Head up a couple steps to the stunning bonus room with soaring 12 foot ceilings, floor to ceiling stone faced feature fireplace, and access door out to the huge wall to wall front balcony. The perfect spot for family movie night and entertaining! Head up to the bedroom level with the spacious master retreat with a large walk-in closet. Spa-like ensuite bathroom with “his and her” sinks, 10mm glass walk-in shower, and large soaker tub with double sided gas fireplace. Great place to soak and relax with a glass of wine after a long day! Good sized second and third bedrooms and another full 4-piece bathroom complete this well laid out level. Fully finished basement with massive rec room/family room and lots of storage. Projector with screen and surround sound speakers included in the sale. The sunny SW backyard is fully fenced and low maintenance landscaped with synthetic grass/turf and included in the sale is the patio set, swing, and BBQ are also included in the sale. Just move in and enjoy soaking up the sun on the huge wall to wall 2-tiered deck. All this in a great community only steps away from the pathways, easy access to major roads, transit, shopping, parks and schools! **Listing is being withdrawn as tenant is moving out this week and giving them the break to do that. Showings will resume on Sunday July 16th**
Location
Province AB
County Airdrie
Zoning R1-U
Direction NE
Rooms
Basement Finished, Full
Interior
Interior Features Breakfast Bar, Built-in Features, Closet Organizers, High Ceilings, Kitchen Island, Open Floorplan, Pantry, Walk-In Closet(s)
Heating Forced Air, Natural Gas
Cooling None
Flooring Carpet, Ceramic Tile, Hardwood
Fireplaces Number 2
Fireplaces Type Double Sided, Gas, Great Room, Master Bedroom, Stone
Appliance Dishwasher, Dryer, Gas Stove, Microwave, Range Hood, Refrigerator, Washer, Window Coverings
Laundry Laundry Room, Main Level
Exterior
Garage Double Garage Attached
Garage Spaces 2.0
Garage Description Double Garage Attached
Fence Fenced
Community Features Park, Playground, Schools Nearby, Shopping Nearby, Sidewalks, Street Lights
Roof Type Asphalt Shingle
Porch Balcony(s), Deck, Front Porch
Lot Frontage 43.6
Total Parking Spaces 4
Building
Lot Description Back Yard, Lawn, Low Maintenance Landscape, Landscaped, Level, Rectangular Lot, Treed
Foundation Poured Concrete
Architectural Style 4 Level Split
Level or Stories 4 Level Split
Structure Type Stone,Vinyl Siding,Wood Frame
Others
Restrictions None Known
Tax ID 78794041
Ownership Private
Read Less Info
Want to know what your home might be worth? Contact us for a FREE valuation!

Our team is ready to help you sell your home for the highest possible price ASAP
GET MORE INFORMATION

Agent | License ID: LDKATOCAN






