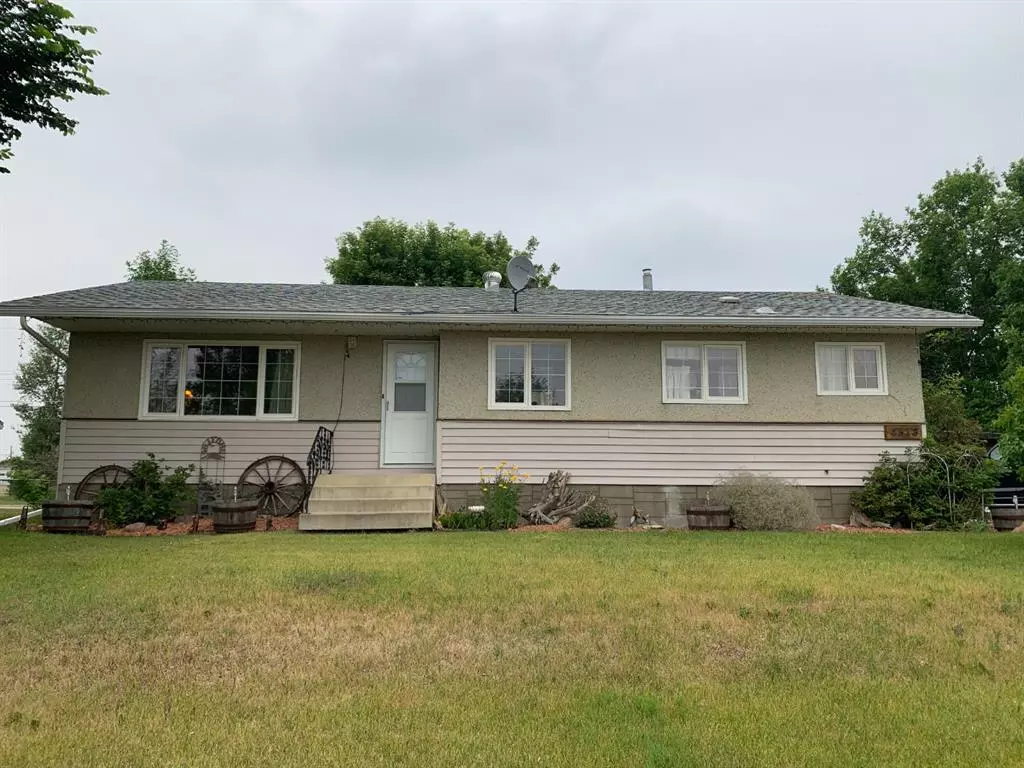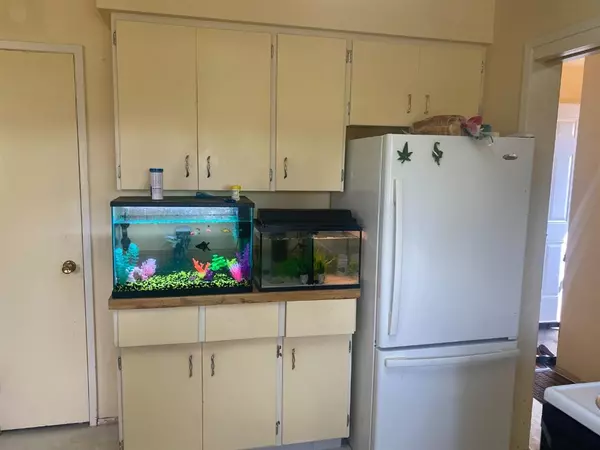$180,000
$198,000
9.1%For more information regarding the value of a property, please contact us for a free consultation.
6 Beds
3 Baths
1,438 SqFt
SOLD DATE : 07/22/2023
Key Details
Sold Price $180,000
Property Type Single Family Home
Sub Type Detached
Listing Status Sold
Purchase Type For Sale
Square Footage 1,438 sqft
Price per Sqft $125
MLS® Listing ID A1131654
Sold Date 07/22/23
Style Bungalow
Bedrooms 6
Full Baths 1
Half Baths 2
Originating Board Grande Prairie
Year Built 1967
Annual Tax Amount $2,340
Tax Year 2021
Lot Size 0.275 Acres
Acres 0.28
Property Description
BRING ALL OFFERS! Must see family home in Grimshaw - priced to sell!! It is not often you get a home with lots of square footage, 6 bedrooms, 3 baths and a double fully fenced lot with garden spot at this price. If these features are important to your family, then call today to see 4618 52 Avenue, because it is the perfect Grimshaw home for a large family. This 1438sf home is fully finished up and down and has space for everyone and everything. From the double fully fenced lots to generous room sizes up and down, you have to see this property. Great eat in kitchen, large back door foyer and main floor laundry are the first features you will see and love. The kitchen has lots of cabinetry, counter space, pantry and is conveniently located close to the driveway and back entrance. The huge living room adjoins the kitchen, so your family and friends have lots of room to gather and enjoy meals or time together. There are 3 bedrooms and two baths rounding out the main level. The full basement is also developed. Large rec room, 3 roomy bedrooms, another partial bath and for safety there is basement access to the outside. Two newer high efficiency furnaces, sump updated vinyl plank flooring in basement, cold room and 100 amp service. Call today to see this great new Grimshaw listing. We would love to show it to you. Check out the 360 virtual tour now available in the media section!
Location
Province AB
County Peace No. 135, M.d. Of
Zoning R2
Direction S
Rooms
Basement Finished, Full, Partially Finished
Interior
Interior Features Sump Pump(s)
Heating High Efficiency, Forced Air, Natural Gas
Cooling None
Flooring Carpet, Linoleum
Appliance Electric Range, Freezer, Washer/Dryer, Window Coverings
Laundry Laundry Room, Main Level
Exterior
Garage Off Street
Garage Description Off Street
Fence Fenced
Community Features Park, Schools Nearby, Shopping Nearby
Roof Type Asphalt Shingle
Porch Patio
Lot Frontage 100.0
Exposure S
Total Parking Spaces 4
Building
Lot Description Landscaped, Rectangular Lot
Foundation Poured Concrete
Architectural Style Bungalow
Level or Stories Two
Structure Type Stucco,Vinyl Siding
Others
Restrictions None Known
Tax ID 56524899
Ownership Other
Read Less Info
Want to know what your home might be worth? Contact us for a FREE valuation!

Our team is ready to help you sell your home for the highest possible price ASAP
GET MORE INFORMATION

Agent | License ID: LDKATOCAN






