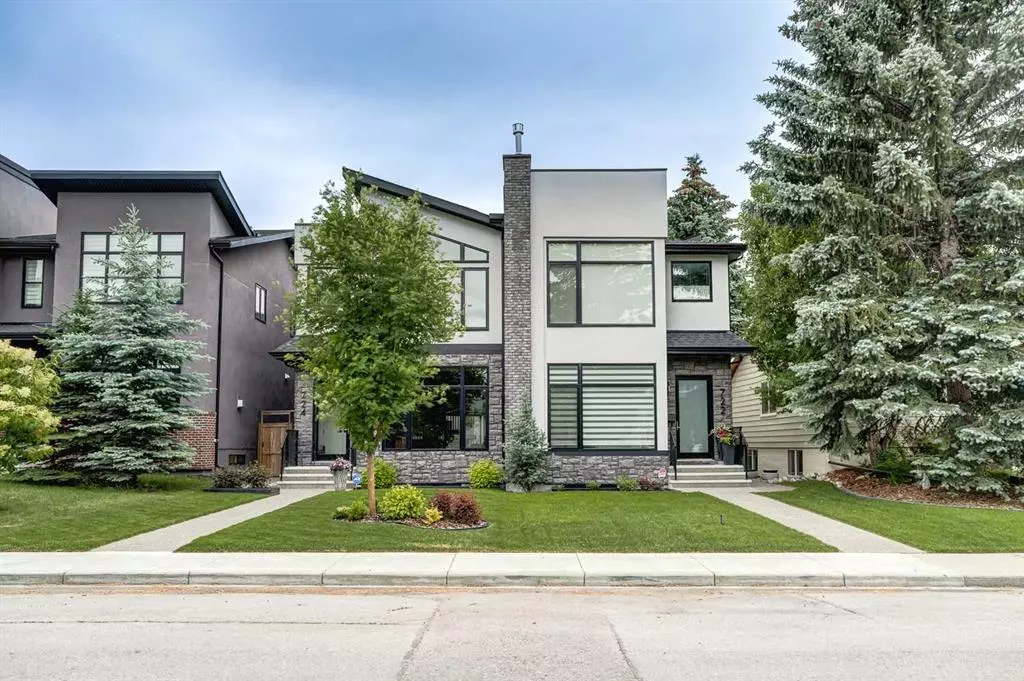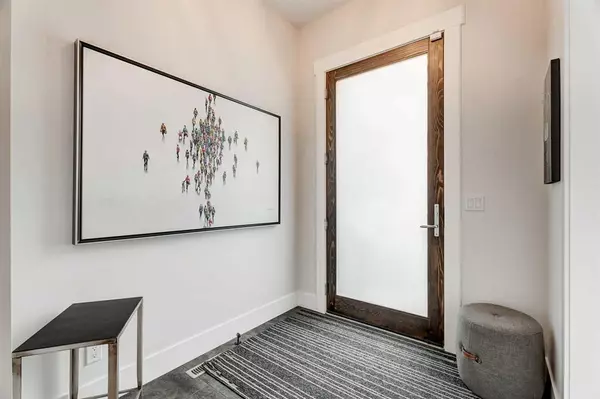$970,000
$974,900
0.5%For more information regarding the value of a property, please contact us for a free consultation.
4 Beds
4 Baths
1,812 SqFt
SOLD DATE : 07/22/2023
Key Details
Sold Price $970,000
Property Type Single Family Home
Sub Type Semi Detached (Half Duplex)
Listing Status Sold
Purchase Type For Sale
Square Footage 1,812 sqft
Price per Sqft $535
Subdivision Parkdale
MLS® Listing ID A2058485
Sold Date 07/22/23
Style 2 Storey,Side by Side
Bedrooms 4
Full Baths 3
Half Baths 1
Originating Board Calgary
Year Built 2017
Annual Tax Amount $5,763
Tax Year 2023
Lot Size 3,003 Sqft
Acres 0.07
Property Description
*** OPEN HOUSE JUNE 24 FROM 2-4PM ***Luxury and design come together beautifully in this stunning 2 storey semi–detached home in the sought-after community of Parkdale. Located minutes from the Foothills Hospital, Alberta Children's Hospital, the Bow River pathways and Downtown Calgary. Step inside to soaring 10 ft ceilings, designer lighting, beautiful wide plank hardwood flooring and large windows flooding the home with natural sunlight. The open floor plan flows seamlessly from the living room, which features a gas fireplace and patio door access to your beautiful backyard, to the dining room and gourmet kitchen. The Chef's kitchen has an impressive island with quartz countertops, custom white cabinetry, herringbone tile backsplash, high-end SS appliances and a fantastic butler's pantry with a bar fridge and custom shelving. The front office has ceiling-height custom built-ins and a second gas fireplace. Completing the main floor is a 2 pc powder room and a back door mudroom with built-ins. A gorgeous open riser staircase leads upstairs to the stunning primary bedroom with vaulted ceilings. A custom black barn door frames your spa-inspired 5-piece ensuite with dual sinks, a soaker tub and a steam shower. The upper level features 2 additional bedrooms, a 4 piece bathroom and a spacious designated laundry room with quartz countertops and sink. The fully finished lower level is warm and inviting with plush carpet and in-floor heat. A large rec room with a wet bar is perfect for family movie nights or entertaining. Additional lower-level features include a 4th bedroom, a 3-piece bathroom and a wine cellar. Finally, spend the summer outside in your landscaped, sunny and serene backyard oasis! The low-maintenance backyard includes a huge deck, stamped concrete patio, pergola and access to the double detached garage. The home also includes ceiling speakers throughout and central air. All you need is the key!
Location
Province AB
County Calgary
Area Cal Zone Cc
Zoning R-C2
Direction W
Rooms
Basement Finished, Full
Interior
Interior Features Built-in Features, Closet Organizers, Double Vanity, High Ceilings, Kitchen Island, Open Floorplan, Pantry, Quartz Counters, Steam Room, Sump Pump(s), Walk-In Closet(s), Wet Bar
Heating Forced Air
Cooling Central Air
Flooring Carpet, Hardwood, Tile
Fireplaces Number 2
Fireplaces Type Gas
Appliance Built-In Oven, Dishwasher, Dryer, Gas Cooktop, Microwave, Microwave Hood Fan, Refrigerator, Washer, Window Coverings
Laundry Upper Level
Exterior
Garage Double Garage Detached
Garage Spaces 2.0
Garage Description Double Garage Detached
Fence Fenced
Community Features Park, Playground, Schools Nearby, Shopping Nearby, Sidewalks, Street Lights
Roof Type Asphalt Shingle
Porch Deck, Patio
Lot Frontage 25.0
Exposure W
Total Parking Spaces 2
Building
Lot Description Back Lane, Rectangular Lot
Foundation Poured Concrete
Architectural Style 2 Storey, Side by Side
Level or Stories Two
Structure Type Stone,Stucco,Wood Frame
Others
Restrictions None Known
Tax ID 82976424
Ownership Private
Read Less Info
Want to know what your home might be worth? Contact us for a FREE valuation!

Our team is ready to help you sell your home for the highest possible price ASAP
GET MORE INFORMATION

Agent | License ID: LDKATOCAN






