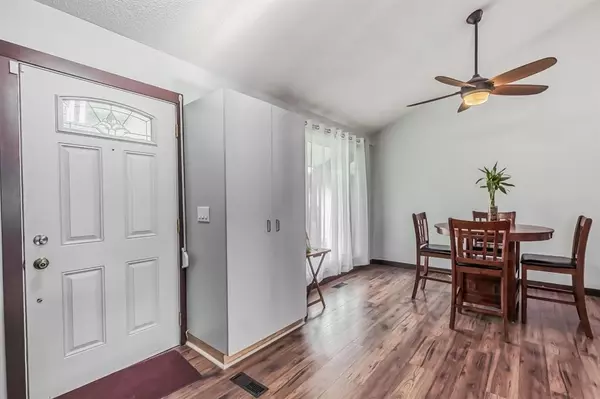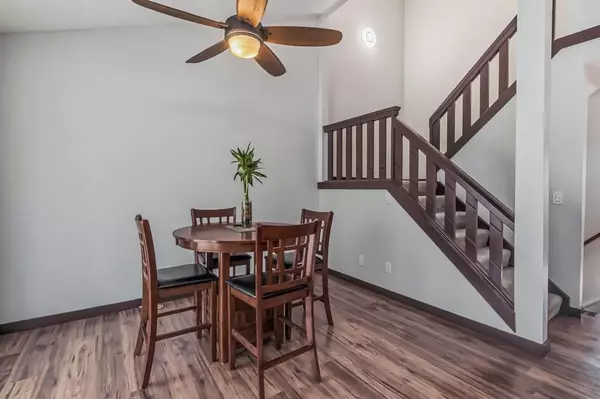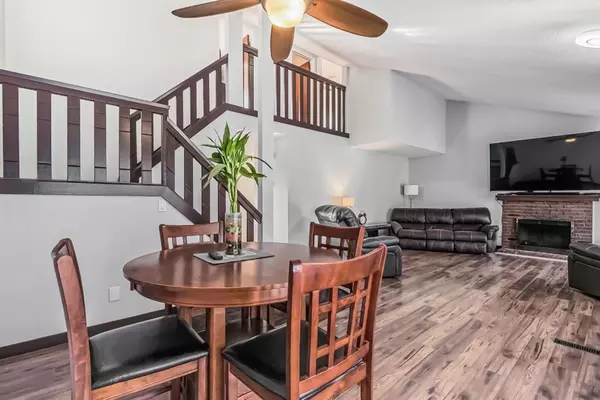$495,000
$499,900
1.0%For more information regarding the value of a property, please contact us for a free consultation.
4 Beds
3 Baths
1,464 SqFt
SOLD DATE : 07/22/2023
Key Details
Sold Price $495,000
Property Type Single Family Home
Sub Type Detached
Listing Status Sold
Purchase Type For Sale
Square Footage 1,464 sqft
Price per Sqft $338
Subdivision Dover
MLS® Listing ID A2055946
Sold Date 07/22/23
Style 1 and Half Storey
Bedrooms 4
Full Baths 2
Half Baths 1
Originating Board Calgary
Year Built 1973
Annual Tax Amount $2,763
Tax Year 2023
Lot Size 5,252 Sqft
Acres 0.12
Property Description
***4 bedroom – 2.5 bath – Oversize detached garage – Illegal Suite w/ private entrance – Roof/kitchen/flooring/most windows (5 years old). Furnace/hot water tank/ Air Conditioning/exterior blinds (2 years old). *** Welcome to our charming home that combines comfort, renovations and convenience! With over 2,100 sqft of developed space this beautiful home boasts a spacious layout with four bedrooms, oversized double detached garage and a separate illegal suite entrance making it perfect for families or those seeking additional space. Located in a desirable cul-de-sac it offers numerous comforts and is ready to impress. Step inside and be greeted by the inviting atmosphere created by the vaulted ceiling, wood burning fireplace (cleaned + WETT inspected) and laminate flooring that flows throughout the main/lower level, offering both durability and aesthetics. The main floor showcases a well-designed living space, including a cozy living room, a bright dining area, laundry, bedroom, and modernized kitchen. The kitchen features stainless appliances, ample cabinetry, and a convenient layout that makes meal preparation a breeze. The open concept design ensures that the home is filled with natural light, creating an airy and welcoming ambiance. The home also features a five-year-old roof, flooring and kitchen reno. A 2021 furnace, hot water tank, air Conditioning and exterior blinds install providing peace of mind and saving you from any immediate costs. Step outside to the backyard, where you’ll find an enclosed deck, low maintenance concrete pad, beautiful seating area, sturdy shed and loads of space! Conveniently located near schools, parks, shopping centers, and public transportation, this home provides easy access to all the amenities you need. Don't miss out on this fantastic opportunity to own a well-maintained home with a desirable layout. Schedule your private showing today and experience the charm of this delightful property!
Location
Province AB
County Calgary
Area Cal Zone E
Zoning R-C1
Direction W
Rooms
Basement Separate/Exterior Entry, Finished, Full, Suite
Interior
Interior Features No Smoking Home, Open Floorplan, Separate Entrance
Heating Forced Air, Natural Gas
Cooling Central Air
Flooring Ceramic Tile, Laminate, Vinyl
Fireplaces Number 1
Fireplaces Type Living Room, Wood Burning
Appliance Central Air Conditioner, Dishwasher, Electric Stove, Humidifier, Microwave Hood Fan, Refrigerator, Washer/Dryer, Window Coverings
Laundry Main Level
Exterior
Garage Double Garage Detached, Garage Door Opener
Garage Spaces 2.0
Garage Description Double Garage Detached, Garage Door Opener
Fence Fenced
Community Features Playground, Schools Nearby, Shopping Nearby
Roof Type Asphalt Shingle
Porch Deck, Enclosed
Lot Frontage 24.12
Exposure W
Total Parking Spaces 2
Building
Lot Description Back Lane, Back Yard, Cul-De-Sac, Front Yard, Lawn, No Neighbours Behind, Irregular Lot, Landscaped
Foundation Poured Concrete
Architectural Style 1 and Half Storey
Level or Stories One and One Half
Structure Type Wood Frame
Others
Restrictions Utility Right Of Way
Tax ID 82684125
Ownership Private
Read Less Info
Want to know what your home might be worth? Contact us for a FREE valuation!

Our team is ready to help you sell your home for the highest possible price ASAP
GET MORE INFORMATION

Agent | License ID: LDKATOCAN






