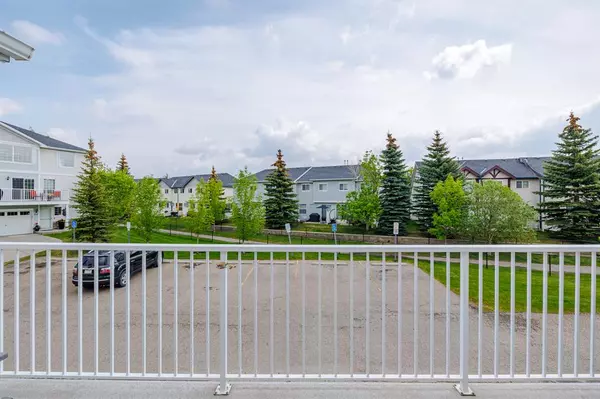$379,900
$379,900
For more information regarding the value of a property, please contact us for a free consultation.
2 Beds
2 Baths
1,004 SqFt
SOLD DATE : 07/21/2023
Key Details
Sold Price $379,900
Property Type Townhouse
Sub Type Row/Townhouse
Listing Status Sold
Purchase Type For Sale
Square Footage 1,004 sqft
Price per Sqft $378
Subdivision Country Hills Village
MLS® Listing ID A2053198
Sold Date 07/21/23
Style 2 Storey
Bedrooms 2
Full Baths 2
Condo Fees $347
Originating Board Calgary
Year Built 2004
Annual Tax Amount $1,962
Tax Year 2022
Lot Size 1,259 Sqft
Acres 0.03
Property Description
Unique layout and a phenomenal location in the heat of Country Hills Village; this townhome is a true
gem! Dual primary suites on separate floors lend this home well to living with a roommate or a
private home office set up. The upper level contains the main living space, where vaulted ceilings and
big windows in the bring in tons of natural light to the open floorplan. In the kitchen, warm wood
cabinets provide plentiful storage, and an island is a coveted feature. Dark countertops and
backsplashes pair with black appliances to create a timeless yet modern aesthetic, and a dining nook
is perfect for meals with friends. A huge balcony is an amazing spot to sip a beverage and people
watch the pathway, or fire up the grill. The bedroom on this level is easily big enough for an office or
sitting area, and includes a walk-in closet as well as Jack and Jill ensuite access to a well-appointed
main bathroom. Your plants will love the stairwell, which has tons of windows as you head to the
lower level. Both the front door and the double attached garage share the entryway here, and there is
also a laundry room here. The bedroom on this storey is also generously proportioned, and offers a
three-piece ensuite. A utility room off the garage provides plenty of additional storage for all your
seasonal items. This unit is set right next to visitor parking, which your guests will love! The Newport
Bay complex is beautifully landscaped with trees, flowering shrubs, and green lawns all around. The
pathway connects to green space throughout the community, and winds around the Country Hills
Village Pond, passing picturesque spots like the gazebo and the local playground. You can also walk
right to Country Hills Town Centre, the area mall, which offers a huge range of amenities or over to
Vivo, to use the pool or fitness and recreation facilities. The library is here, too! Easy access to primary
routes and proximity to the airport are perks to this area that you will love, whether your preference is
travelling the world, visiting friends around town, or escaping to the mountains. See it today!
Location
Province AB
County Calgary
Area Cal Zone N
Zoning DC (pre 1P2007)
Direction NE
Rooms
Basement None
Interior
Interior Features Ceiling Fan(s), Vaulted Ceiling(s), Vinyl Windows
Heating Forced Air
Cooling None
Flooring Carpet, Ceramic Tile
Appliance Dishwasher, Dryer, Electric Stove, Garage Control(s), Microwave Hood Fan, Refrigerator, Washer, Window Coverings
Laundry Lower Level
Exterior
Garage Double Garage Attached
Garage Spaces 2.0
Garage Description Double Garage Attached
Fence None
Community Features Park, Playground, Pool, Schools Nearby, Shopping Nearby
Amenities Available Visitor Parking
Roof Type Asphalt Shingle
Porch Balcony(s)
Lot Frontage 40.49
Exposure NE
Total Parking Spaces 2
Building
Lot Description Rectangular Lot
Foundation Poured Concrete
Architectural Style 2 Storey
Level or Stories Two
Structure Type Vinyl Siding,Wood Frame
Others
HOA Fee Include Common Area Maintenance,Insurance,Professional Management,Reserve Fund Contributions,Snow Removal
Restrictions Board Approval,Pet Restrictions or Board approval Required
Ownership Private
Pets Description Restrictions
Read Less Info
Want to know what your home might be worth? Contact us for a FREE valuation!

Our team is ready to help you sell your home for the highest possible price ASAP
GET MORE INFORMATION

Agent | License ID: LDKATOCAN






