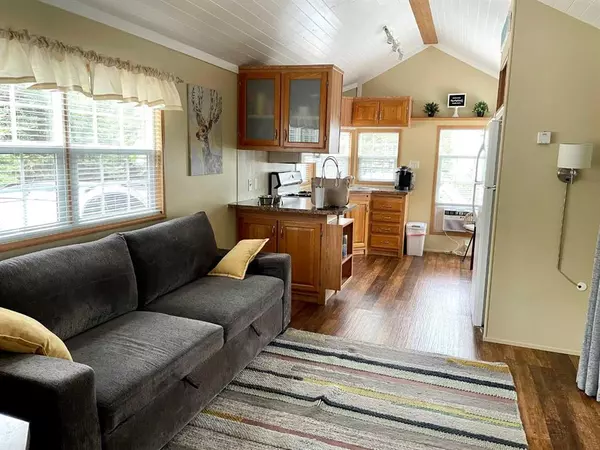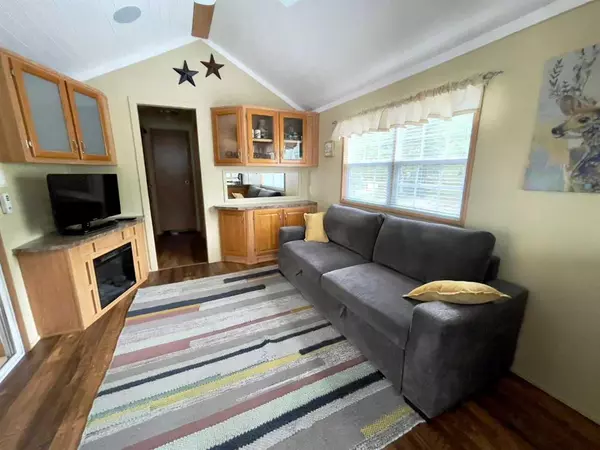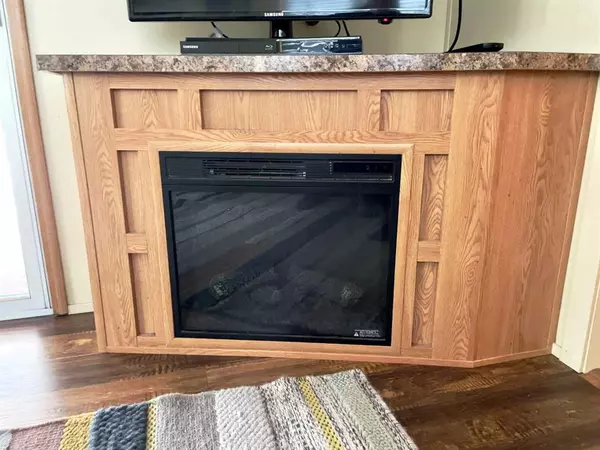$155,000
$164,900
6.0%For more information regarding the value of a property, please contact us for a free consultation.
1 Bed
1 Bath
393 SqFt
SOLD DATE : 07/21/2023
Key Details
Sold Price $155,000
Property Type Single Family Home
Sub Type Detached
Listing Status Sold
Purchase Type For Sale
Square Footage 393 sqft
Price per Sqft $394
MLS® Listing ID A2063301
Sold Date 07/21/23
Style Modular Home
Bedrooms 1
Full Baths 1
Condo Fees $975
Originating Board Calgary
Year Built 2004
Annual Tax Amount $1,320
Tax Year 2023
Lot Size 5,155 Sqft
Acres 0.12
Property Description
Riverside is a gated year round recreational community located in a picturesque location in the heart of Sundre, and along the banks of the Red Deer River. A perfect summer oasis in a Tranquil setting amongst the Evergreen trees, but with year round access! Enjoy all the Comforts of your Home away from Home, with this very well maintained Breckenridge 1 bedroom park Model (2004), with winter upgrades! Plus keep cool in summer with the ceiling fans and Window Air Conditioner. Open Floor Plan with Vaulted Ceilings, bright convenient Kitchen with eating Area! Full sized Fridge, Gas Range, Microwave, and double sink! Built-in Cabinets in the living room, plus Electric Fireplace for the cold winter get aways! Rear Bedroom has built-ins and includes the Queen bed. Plus the 3 piece bathroom and fill sized furnace! The Living room has Patio door access to the totally Covered (can easily be enclosed) 30x12 maintenance free Duradek! Most Furniture is included along with the Living room newer Hide a bed! There is a matching Guest house (12x10) with a covered wooden veranda for your guests, plus Matching Storage Shed (with Skylight). Beautiful private setting with Firepit and wood Storage! Neatly completed yard with Gravel walkways, stone borders, wood chips plus deer fencing! Loads of parking with gravel parking pad and/or the semi circle gravel Driveway! Well managed Park, with Clubhouse/Community Centre, Playground, Newer basketball court, Horseshoe pits, pond with fountain, and lots of green spaces! Facilities also include Washrooms with Showers available year round, Coin Operated Laundry, Security Cameras, On Site management, Garbage Containers. Condo Fees of $975.00 (Annually), include Snow Removal, Seasonal Water/Sewer.
Location
Province AB
County Mountain View County
Zoning SR
Direction N
Rooms
Basement None
Interior
Interior Features Built-in Features, Ceiling Fan(s), High Ceilings, Vaulted Ceiling(s)
Heating Fireplace(s), Forced Air, Propane
Cooling Wall/Window Unit(s)
Flooring Carpet, Laminate
Fireplaces Number 1
Fireplaces Type Electric
Appliance Gas Range, Microwave Hood Fan, Refrigerator, Wall/Window Air Conditioner, Window Coverings
Laundry See Remarks
Exterior
Garage Driveway, Off Street
Garage Description Driveway, Off Street
Fence None
Community Features Clubhouse, Gated, Other, Playground
Amenities Available Clubhouse, Coin Laundry, Dog Park, Park, Playground, Recreation Facilities, Trash
Roof Type Asphalt Shingle
Porch Deck, Enclosed
Lot Frontage 72.18
Exposure N
Total Parking Spaces 3
Building
Lot Description Back Yard, Front Yard, Irregular Lot, Landscaped, Level, Native Plants, Private, Secluded
Building Description Vinyl Siding, matching Storage Shed, Separate Stand alone Guest house.
Foundation Piling(s)
Architectural Style Modular Home
Level or Stories One
Structure Type Vinyl Siding
Others
HOA Fee Include Amenities of HOA/Condo,Common Area Maintenance,Maintenance Grounds,Reserve Fund Contributions,Residential Manager,Sewer,Snow Removal,Trash,Water
Restrictions Board Approval,Pets Allowed,Restrictive Covenant-Building Design/Size
Tax ID 57712111
Ownership Private
Pets Description Yes
Read Less Info
Want to know what your home might be worth? Contact us for a FREE valuation!

Our team is ready to help you sell your home for the highest possible price ASAP
GET MORE INFORMATION

Agent | License ID: LDKATOCAN






