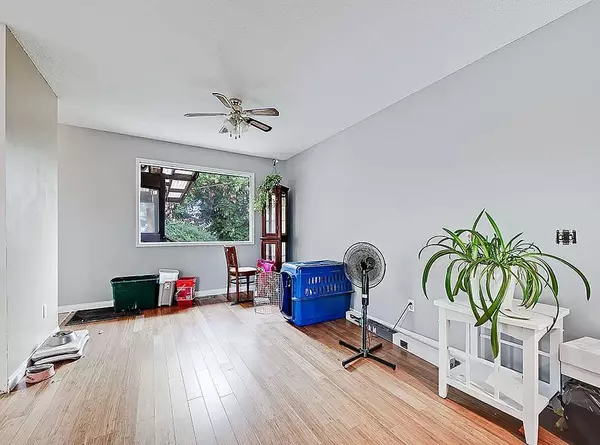$353,000
$375,000
5.9%For more information regarding the value of a property, please contact us for a free consultation.
4 Beds
2 Baths
938 SqFt
SOLD DATE : 07/21/2023
Key Details
Sold Price $353,000
Property Type Single Family Home
Sub Type Detached
Listing Status Sold
Purchase Type For Sale
Square Footage 938 sqft
Price per Sqft $376
Subdivision Dover
MLS® Listing ID A2058003
Sold Date 07/21/23
Style Bi-Level
Bedrooms 4
Full Baths 2
Originating Board Calgary
Year Built 1970
Annual Tax Amount $2,332
Tax Year 2023
Lot Size 4,402 Sqft
Acres 0.1
Property Description
**OPEN HOUSE SAT JULY 22 11AM-1PM** Welcome to 3213 Dover Road - a charming bi-level home located in the mature neighborhood of Dover! Nestled on a large lot, this home offers 4 Beds, 2 baths, and over 1700 square feet of living space!
As you step inside and head up to the main level, you're greeted by an open-concept layout. Here you’ll find the living room, dining room, kitchen, 2 bedrooms and a 4-piece bathroom. The living room creates an ideal setting for relaxation and entertainment. The well-appointed kitchen offers a blend of style and practicality, modern appliances, and ample cabinetry. The adjacent dining area is perfect for enjoying meals with family and friends, with easy access to the west facing backyard for convenient outdoor dining options!
As you venture downstairs, you'll discover a fully finished basement that offers additional living space and versatility. The basement features 2 bedrooms, providing ample room for guests, an office, or a hobby room.The basement also includes a den, a well-appointed 4-piece bathroom and a large storage/laundry room, providing plenty of space to keep your belongings organized and out of sight!
The covered balcony and expansive backyard offers endless possibilities for outdoor activities and relaxation all summer long! Additionally, the convenient parking pad ensures ample space to park your vehicle.
You’re located close to all major amenities, including schools, playgrounds, shopping, public transportation and so much more! This is an excellent opportunity to own at an affordable price point that you won’t want to miss out on!
Location
Province AB
County Calgary
Area Cal Zone E
Zoning R-C1
Direction E
Rooms
Basement Finished, Full
Interior
Interior Features Laminate Counters, Open Floorplan
Heating Forced Air, Natural Gas
Cooling None
Flooring Carpet, Laminate, Linoleum, Tile
Appliance Dishwasher, Dryer, Electric Stove, Range Hood, Refrigerator, Washer, Window Coverings
Laundry In Basement, Laundry Room, Lower Level
Exterior
Garage Off Street, Parking Pad
Garage Description Off Street, Parking Pad
Fence Fenced
Community Features Park, Playground, Schools Nearby, Shopping Nearby, Sidewalks, Street Lights, Walking/Bike Paths
Roof Type Asphalt Shingle
Porch Deck
Lot Frontage 40.0
Exposure E
Total Parking Spaces 1
Building
Lot Description Back Lane, Back Yard, Front Yard, Garden, Landscaped, Rectangular Lot
Foundation Poured Concrete
Architectural Style Bi-Level
Level or Stories Bi-Level
Structure Type Stucco,Wood Frame
Others
Restrictions None Known
Tax ID 82753155
Ownership Private
Read Less Info
Want to know what your home might be worth? Contact us for a FREE valuation!

Our team is ready to help you sell your home for the highest possible price ASAP
GET MORE INFORMATION

Agent | License ID: LDKATOCAN






