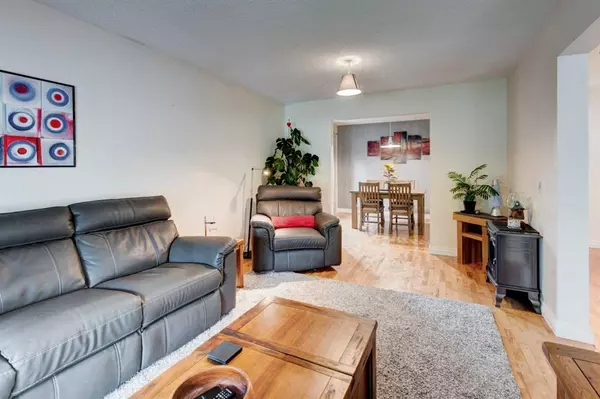$695,000
$639,000
8.8%For more information regarding the value of a property, please contact us for a free consultation.
4 Beds
4 Baths
1,849 SqFt
SOLD DATE : 07/21/2023
Key Details
Sold Price $695,000
Property Type Single Family Home
Sub Type Detached
Listing Status Sold
Purchase Type For Sale
Square Footage 1,849 sqft
Price per Sqft $375
Subdivision Woodbine
MLS® Listing ID A2063995
Sold Date 07/21/23
Style 2 Storey
Bedrooms 4
Full Baths 3
Half Baths 1
Originating Board Calgary
Year Built 1980
Annual Tax Amount $3,834
Tax Year 2023
Lot Size 6,146 Sqft
Acres 0.14
Property Description
Incredible location backing onto a huge green space, this beautiful 2-Storey in Woodbine is the perfect family home. This wonderful property offers 4 bedrooms, 3.5 bathrooms, and an inviting interior living area of over 1849 square feet above grade. You will discover a multitude of modern upgrades, including an electric range (2019), washer & dryer (2021), and fridge freezer (2022). The home also boasts modern glazed windows and interlocking aluminum roof shingles that come with a lifetime warranty. The main level features a large kitchen, dining area, formal living space and cozy family room, the perfect set up for entertaining or enjoying time with family. Upstairs there are 3 good sized bedrooms, a large 4-piece en-suite and a 4-piece main bathroom. There is also access to the private west facing balcony that received new Duradeck flooring in 2021 and new sliding doors in 2020. The basement is fully developed and boasts an additional bedroom, 4-piece bathroom, large rec space and den/flex room that is perfect as a gym or office space. There are also 2 new large egress windows in the basement that provide tons of natural light, and a new tankless water heater. Without doubt, one of the best features of the home is the beautifully landscaped expansive private back yard with large wrap around deck. The backyard oasis conveniently backs onto a large green space which can easily be accessed via the gate. In addition to all these features, the home was also installed with permanent exterior LED lighting (2021) and received an exterior painting in 2022. Close proximity to Fish Creek park and the new ring road completes this fantastic family home.
Location
Province AB
County Calgary
Area Cal Zone S
Zoning R-C1
Direction W
Rooms
Basement Finished, Full
Interior
Interior Features See Remarks
Heating Forced Air
Cooling None
Flooring Carpet, Ceramic Tile, Hardwood, Laminate
Fireplaces Number 1
Fireplaces Type Wood Burning
Appliance Dishwasher, Dryer, Electric Range, Microwave, Range Hood, Refrigerator, Washer
Laundry Main Level
Exterior
Garage Double Garage Attached
Garage Spaces 2.0
Garage Description Double Garage Attached
Fence Fenced
Community Features Park, Playground, Schools Nearby, Shopping Nearby
Roof Type See Remarks
Porch Deck
Lot Frontage 55.78
Total Parking Spaces 4
Building
Lot Description Backs on to Park/Green Space, Landscaped, Level, Private
Foundation Poured Concrete
Architectural Style 2 Storey
Level or Stories Two
Structure Type Brick,Wood Frame,Wood Siding
Others
Restrictions None Known
Tax ID 83241388
Ownership Private
Read Less Info
Want to know what your home might be worth? Contact us for a FREE valuation!

Our team is ready to help you sell your home for the highest possible price ASAP
GET MORE INFORMATION

Agent | License ID: LDKATOCAN






