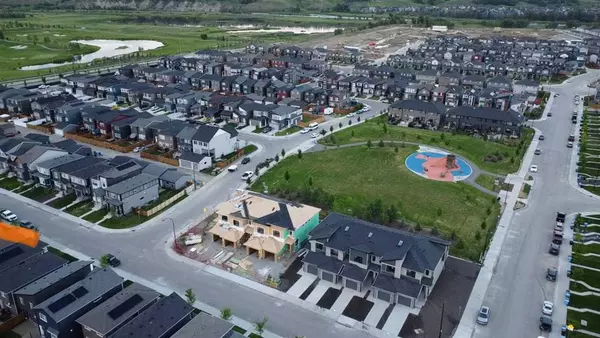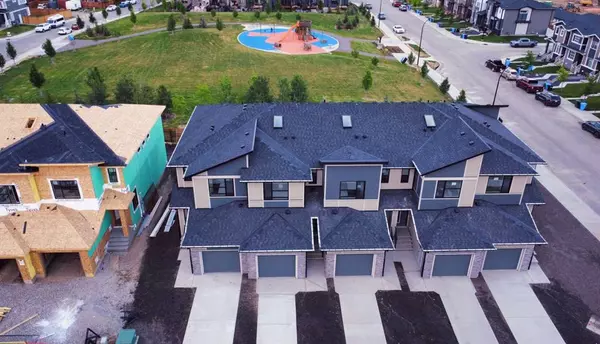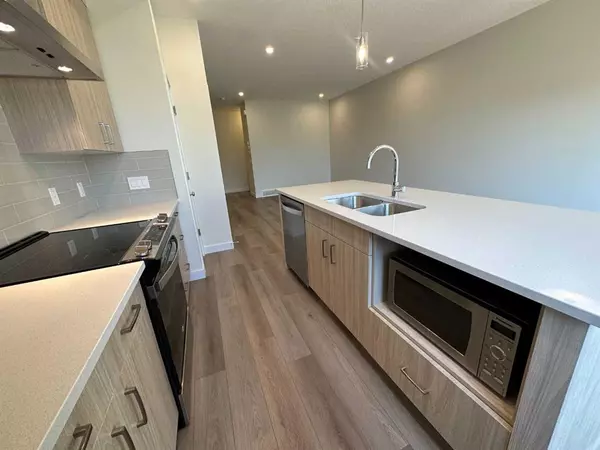$529,250
$539,900
2.0%For more information regarding the value of a property, please contact us for a free consultation.
2 Beds
3 Baths
1,320 SqFt
SOLD DATE : 07/21/2023
Key Details
Sold Price $529,250
Property Type Townhouse
Sub Type Row/Townhouse
Listing Status Sold
Purchase Type For Sale
Square Footage 1,320 sqft
Price per Sqft $400
Subdivision Wolf Willow
MLS® Listing ID A2058531
Sold Date 07/21/23
Style 2 Storey
Bedrooms 2
Full Baths 2
Half Baths 1
Originating Board Calgary
Year Built 2023
Annual Tax Amount $729
Tax Year 2023
Lot Size 1,840 Sqft
Acres 0.04
Property Description
BRAND NEW (NO CONDO FEE) Townhome! ***OPEN HOUSE from 2-5pm Sunday July 9th*** Escape the city's hustle and EMBRACE a vibrant new lifestyle surrounded by nature. Introducing 371 Wolf Creek Manor SE, a stunning two-story street townhome with NO CONDO FEES! Imagine waking up to views of the Bow River valley and enjoying morning jogs through Fish Creek Park. Or if you prefer to golf you can become a member at the Blue Devil Golf Course a few minutes away. Start each day with tranquility and adventure, only in Wolf Willow.
Crafted by the renowned Alliston Group, this luxurious KINGSLEY II model features two bedrooms, a bonus room (with a skylight), and an open-concept layout. With an oversized single attached garage, a 10x10 deck with gas-line for your BBQ needs and private yard with a fence looking on to the green space and park The basement comes with 9ft ceilings and a great space for future development.
Inside, be captivated by elegant luxury vinyl plank floors, upgraded ? stainless steel appliances including the water-line to the fridge and chimney hood fan, + stunning quartz countertops. Every detail has been meticulously designed to enhance your modern living experience.
With the time it takes to build and interest rates on the rise again…Secure your slice of paradise in Wolf Willow today with this move-in ready BRAND NEW townhome available for quick possession. Enjoy living in Wolf Willow where it’s a family-friendly neighborhood with endless recreational opportunities. Book your exclusive viewing today. Hurry before it’s gone!
Location
Province AB
County Calgary
Area Cal Zone S
Zoning R-Gm
Direction W
Rooms
Basement Full, Unfinished
Interior
Interior Features Kitchen Island, Open Floorplan, Vinyl Windows
Heating Forced Air, Natural Gas
Cooling None
Flooring Carpet, Vinyl Plank
Appliance Dishwasher, Electric Range, Microwave, Range Hood, Refrigerator
Laundry Laundry Room
Exterior
Garage Single Garage Attached
Garage Spaces 2.0
Garage Description Single Garage Attached
Fence Fenced
Community Features Park, Playground, Schools Nearby, Shopping Nearby
Roof Type Asphalt Shingle
Porch Deck
Lot Frontage 18.04
Exposure W
Total Parking Spaces 2
Building
Lot Description Back Yard, Backs on to Park/Green Space, Low Maintenance Landscape
Foundation Poured Concrete
Architectural Style 2 Storey
Level or Stories Two
Structure Type Cement Fiber Board
Others
Restrictions None Known
Tax ID 83023734
Ownership Private
Read Less Info
Want to know what your home might be worth? Contact us for a FREE valuation!

Our team is ready to help you sell your home for the highest possible price ASAP
GET MORE INFORMATION

Agent | License ID: LDKATOCAN






