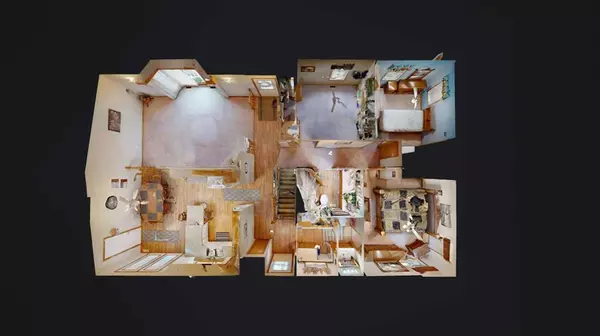$305,000
$315,000
3.2%For more information regarding the value of a property, please contact us for a free consultation.
4 Beds
3 Baths
1,303 SqFt
SOLD DATE : 07/21/2023
Key Details
Sold Price $305,000
Property Type Single Family Home
Sub Type Detached
Listing Status Sold
Purchase Type For Sale
Square Footage 1,303 sqft
Price per Sqft $234
Subdivision Grandview
MLS® Listing ID A2062836
Sold Date 07/21/23
Style Bungalow
Bedrooms 4
Full Baths 2
Half Baths 1
Originating Board Central Alberta
Year Built 1994
Annual Tax Amount $3,043
Tax Year 2023
Lot Size 6,891 Sqft
Acres 0.16
Property Description
Welcome to this lovely 4 bedroom, 3 bathroom home located on a quiet street in Stettler’s Grandview neighborhood. This home is in excellent condition, with oak accents throughout. There is a nice sized entry with closet space right next to a large living room with a pleasing bay window. Around the corner is the kitchen and dining room which has access to the garage, making it convenient for you to get the groceries directly to the kitchen. There are garden doors here as well, taking you to a large north facing deck. Down the hall is a 4 piece bathroom, and 3 bedrooms, one is a primary with a 2pc ensuite. This leads directly to the main floor laundry room which takes you straight through to the rear entrance where you can head back to the kitchen or downstairs. Downstairs you will find an oversized family room, another 3 piece bathroom with walk in shower, a bedroom, mechanical room, and a storage room for all your off season gear. The attached, 2 car garage measures 23' X 28' and is heated. This home is on a corner lot with an attractive front yard. The side yard is fenced and the walk wraps around the garage to the back deck. This is a fantastic family home!
Location
Province AB
County Stettler No. 6, County Of
Zoning R1
Direction S
Rooms
Basement Finished, Full
Interior
Interior Features Ceiling Fan(s), Central Vacuum
Heating In Floor, Forced Air
Cooling None
Flooring Carpet, Vinyl Plank
Appliance Dishwasher, Electric Stove, Refrigerator, Washer/Dryer
Laundry Main Level
Exterior
Garage Double Garage Attached
Garage Spaces 2.0
Garage Description Double Garage Attached
Fence Partial
Community Features Schools Nearby, Shopping Nearby
Roof Type Asphalt Shingle
Porch Deck
Lot Frontage 117.33
Total Parking Spaces 4
Building
Lot Description Landscaped
Foundation Poured Concrete
Architectural Style Bungalow
Level or Stories One
Structure Type Vinyl Siding,Wood Frame
Others
Restrictions None Known
Tax ID 56616719
Ownership Private
Read Less Info
Want to know what your home might be worth? Contact us for a FREE valuation!

Our team is ready to help you sell your home for the highest possible price ASAP
GET MORE INFORMATION

Agent | License ID: LDKATOCAN






