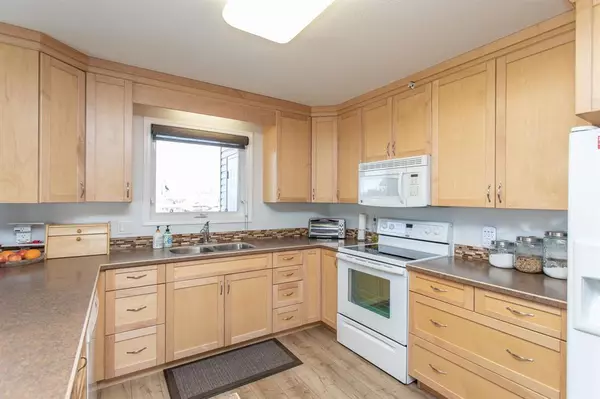$270,000
$274,900
1.8%For more information regarding the value of a property, please contact us for a free consultation.
2 Beds
2 Baths
1,079 SqFt
SOLD DATE : 07/21/2023
Key Details
Sold Price $270,000
Property Type Condo
Sub Type Apartment
Listing Status Sold
Purchase Type For Sale
Square Footage 1,079 sqft
Price per Sqft $250
Subdivision Eastgate
MLS® Listing ID A2017090
Sold Date 07/21/23
Style Apartment
Bedrooms 2
Full Baths 2
Condo Fees $442/mo
Originating Board Central Alberta
Year Built 2011
Annual Tax Amount $2,101
Tax Year 2022
Property Description
Are you prepared to be totally impressed? This TOP FLOOR, 2 bedroom, 2 full bathroom CORNER unit condo has been COMPLETLEY UPDATED and is ready for you to simply move in and enjoy! The wrap around deck offers both a professionally glassed in side ~ perfect to enjoy through many seasons, and an open air side - BOTH with large storage units at each end. Inside has had ALL NEW flooring throughout, so tastefully done! Fresh paint throughout, & all new window coverings. The lovely floorplan offers many windows being a corner unit, so this home is bright and inviting. Open kitchen / dining / and living room make it the perfect spot to entertain. The 2 generous size bedrooms will accommodate all your bedroom furniture - the primary complete with an ensuite. Loads of large closets, in suite laundry room, generous in suite foyer, all showing like new you will want to call this spacious condo HOME! This home is sure to impress, and comes with one assigned underground parking spot in the heated underground parkade. Secure building, centrally located, a desirable place to live.
Location
Province AB
County Red Deer County
Zoning RES
Direction S
Interior
Interior Features Closet Organizers, Kitchen Island, Laminate Counters, No Animal Home, No Smoking Home, Skylight(s)
Heating Baseboard, Natural Gas
Cooling Wall Unit(s)
Flooring Carpet, Laminate
Appliance Dishwasher, Electric Stove, Garage Control(s), Microwave, Refrigerator, Wall/Window Air Conditioner, Washer/Dryer
Laundry In Unit
Exterior
Garage Parkade
Garage Description Parkade
Fence None
Community Features Park, Playground, Schools Nearby, Shopping Nearby
Amenities Available Elevator(s), Other, Parking, Party Room, Storage, Visitor Parking
Porch Balcony(s), Enclosed, Glass Enclosed, Wrap Around
Exposure S
Total Parking Spaces 1
Building
Lot Description Backs on to Park/Green Space, Greenbelt, Landscaped
Story 4
Architectural Style Apartment
Level or Stories Single Level Unit
Structure Type Concrete
Others
HOA Fee Include Common Area Maintenance,Gas,Heat,Maintenance Grounds,Parking,Reserve Fund Contributions,Sewer,Snow Removal,Trash,Water
Restrictions Adult Living,Non-Smoking Building,Pets Not Allowed
Tax ID 56533048
Ownership Private
Pets Description No
Read Less Info
Want to know what your home might be worth? Contact us for a FREE valuation!

Our team is ready to help you sell your home for the highest possible price ASAP
GET MORE INFORMATION

Agent | License ID: LDKATOCAN






