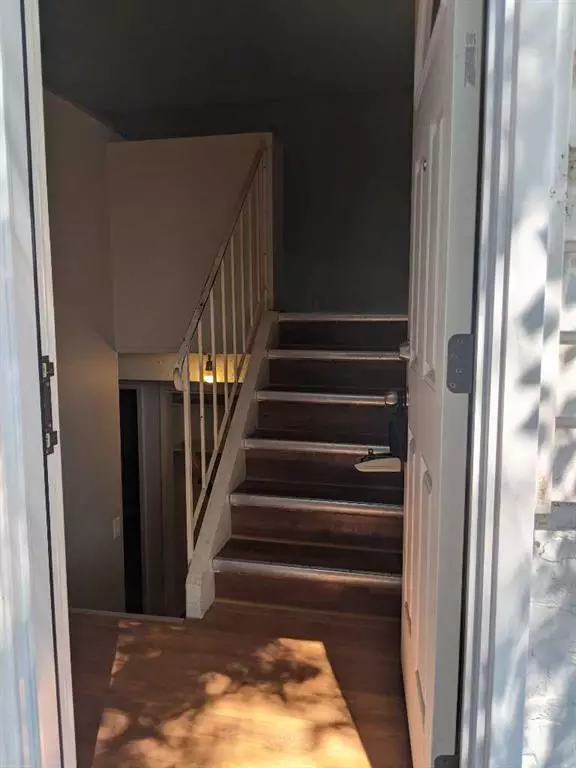$294,000
$299,000
1.7%For more information regarding the value of a property, please contact us for a free consultation.
3 Beds
1 Bath
593 SqFt
SOLD DATE : 07/21/2023
Key Details
Sold Price $294,000
Property Type Single Family Home
Sub Type Detached
Listing Status Sold
Purchase Type For Sale
Square Footage 593 sqft
Price per Sqft $495
Subdivision Dover
MLS® Listing ID A2063077
Sold Date 07/21/23
Style Bi-Level
Bedrooms 3
Full Baths 1
Originating Board Calgary
Year Built 1970
Annual Tax Amount $2,188
Tax Year 2023
Lot Size 4,101 Sqft
Acres 0.09
Property Description
Welcome to this charming 593 square foot bi-level home, offering a comfortable living space with 3 bedrooms, 1 bath, and a delightful deck area. Located in a desirable neighborhood, this property is perfect for individuals or small families seeking a cozy home with ample natural light flowing through the new windows and doors. The main level features an open-concept layout with a spacious living room, adjoining kitchen and a large dining area. Venture downstairs to discover three generously sized bedrooms with oversized windows. Also equipped with a single well appointed bathroom, this residence ensure convenience and functionality. Stepping outdoors, the property offers a lovely back yard with a deck area, perfect for entertaining or soaking up the sun. Conveniently located in close proximity to schools, shopping centers and recreational amenities. Book a showing!
Location
Province AB
County Calgary
Area Cal Zone E
Zoning r-c1
Direction E
Rooms
Basement Finished, Full
Interior
Interior Features Vinyl Windows
Heating Forced Air, Natural Gas
Cooling None
Flooring Laminate, Linoleum
Appliance Dryer, Electric Range, Range Hood, Refrigerator, Washer
Laundry Lower Level
Exterior
Garage Double Garage Detached, Off Street
Garage Spaces 2.0
Garage Description Double Garage Detached, Off Street
Fence Fenced
Community Features None
Roof Type Asphalt Shingle
Porch Deck
Lot Frontage 41.01
Exposure E
Total Parking Spaces 4
Building
Lot Description Back Lane
Foundation Poured Concrete
Architectural Style Bi-Level
Level or Stories One
Structure Type Vinyl Siding,Wood Frame
Others
Restrictions None Known
Tax ID 83055133
Ownership Private
Read Less Info
Want to know what your home might be worth? Contact us for a FREE valuation!

Our team is ready to help you sell your home for the highest possible price ASAP
GET MORE INFORMATION

Agent | License ID: LDKATOCAN






