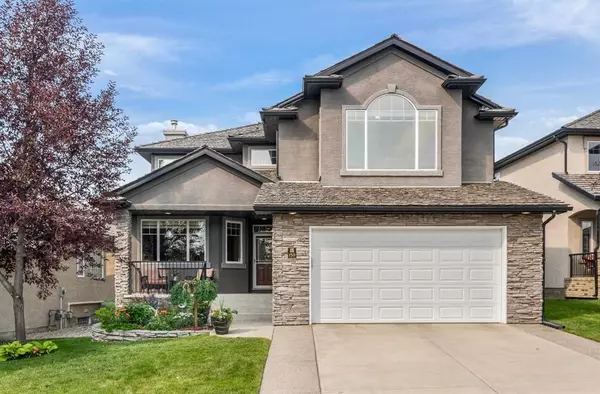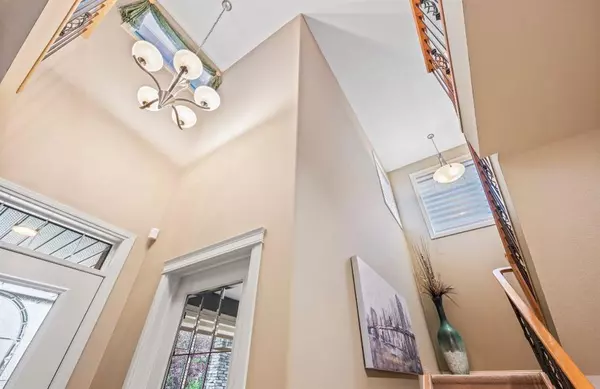$1,120,000
$1,129,900
0.9%For more information regarding the value of a property, please contact us for a free consultation.
5 Beds
4 Baths
3,101 SqFt
SOLD DATE : 07/21/2023
Key Details
Sold Price $1,120,000
Property Type Single Family Home
Sub Type Detached
Listing Status Sold
Purchase Type For Sale
Square Footage 3,101 sqft
Price per Sqft $361
Subdivision Arbour Lake
MLS® Listing ID A2065465
Sold Date 07/21/23
Style 2 Storey
Bedrooms 5
Full Baths 3
Half Baths 1
HOA Fees $21/ann
HOA Y/N 1
Originating Board Calgary
Year Built 2003
Annual Tax Amount $5,793
Tax Year 2023
Lot Size 5,155 Sqft
Acres 0.12
Property Description
This phenomenal 5 bed executive family home is nestled in the very desirable NW LAKE community of Arbour Lake.. Original owners with pride of ownership shows in this almost 4,600SF of AIR CONDITIONED living space for your family to enjoy. Upon entry you’ll be impressed with large entrance hall with overlook from above. The huge kitchen is an absolute chefs dream, an abundance of cupboards and granite counter space with Large sit up island. Walk thru pantry to large benches mud room.You will find the private laundry room with sink and spacious cloakroom In this functional area. The living room enjoys a gas fireplace centrepiece, built in shelving plus large windows, allowing lots of natural light. The good sized family dining area leads on through French doors to the durable deck to enjoy BBQs. Wait, we are not done, there is a bright office, formal dining area for entertaining and half bathroom completing the main level. The upper level has a large bonus room boasting vaulted ceilings, gas fireplace and large windows to gaze at the mountains. The master retreat is huge, large walk in closet and lovely ensuite comprising of jetted tub, separate shower, private wc and lots of light from the perfectly placed skylight. A further 2 oversized bedrooms (1 with walk-in closet) & family bathroom complete this level. The basement is fantastic for entertaining, you’ll find a, wet bar, huge family room, 2 further O/S bedrooms and a full bathroom finish this level. OVERSIZED GARAGE easily fits a large truck @ SUV. The LAKE Is only available to Arbour Lake residents, enjoy BEAUTIFUL SANDY BEACHES, TENNIS COURTS, TROUT FISHING, KAYAKING, PADDLE BOATS, PLAYGROUNDS, SPECIAL SEASONAL ACTIVITIES AT THE LAKE HOUSE. Close to schools, shopping , transit and so much more!!
Location
Province AB
County Calgary
Area Cal Zone Nw
Zoning R-C1
Direction W
Rooms
Basement Finished, Full
Interior
Interior Features Central Vacuum, Crown Molding, French Door, Granite Counters, High Ceilings, Jetted Tub, Kitchen Island, No Smoking Home, Pantry, Skylight(s), Soaking Tub, Storage, Vaulted Ceiling(s), Walk-In Closet(s), Wet Bar
Heating Fireplace(s), Forced Air, Natural Gas
Cooling Central Air
Flooring Carpet, Ceramic Tile, Hardwood
Fireplaces Number 2
Fireplaces Type Blower Fan, Decorative, Family Room, Gas, Living Room, Mantle
Appliance Central Air Conditioner, Dishwasher, Dryer, Garage Control(s), Humidifier, Microwave, Range Hood, Refrigerator, Window Coverings, Wine Refrigerator
Laundry Laundry Room, Sink
Exterior
Garage Double Garage Attached, Oversized
Garage Spaces 2.0
Garage Description Double Garage Attached, Oversized
Fence Fenced
Community Features Lake
Amenities Available Clubhouse, Park, Playground, Recreation Facilities
Roof Type Cedar Shake
Porch Deck
Lot Frontage 52.5
Exposure SE
Total Parking Spaces 4
Building
Lot Description Front Yard, Lawn, Garden, Landscaped, Rectangular Lot
Foundation Poured Concrete
Architectural Style 2 Storey
Level or Stories Two
Structure Type Brick,Stucco
Others
Restrictions None Known
Tax ID 82869294
Ownership Private
Read Less Info
Want to know what your home might be worth? Contact us for a FREE valuation!

Our team is ready to help you sell your home for the highest possible price ASAP
GET MORE INFORMATION

Agent | License ID: LDKATOCAN






