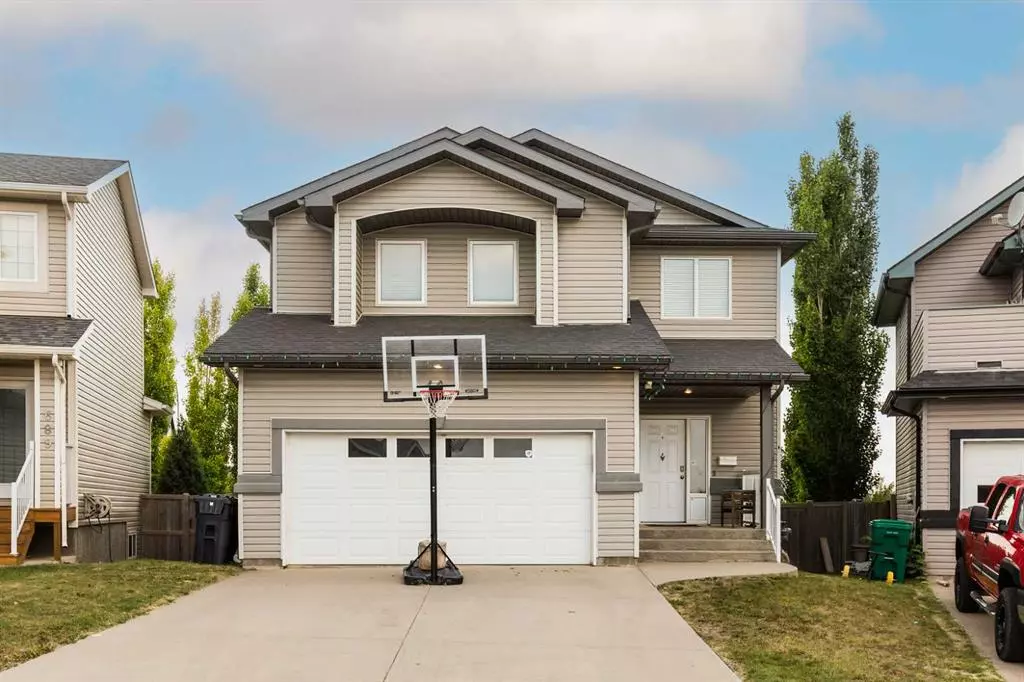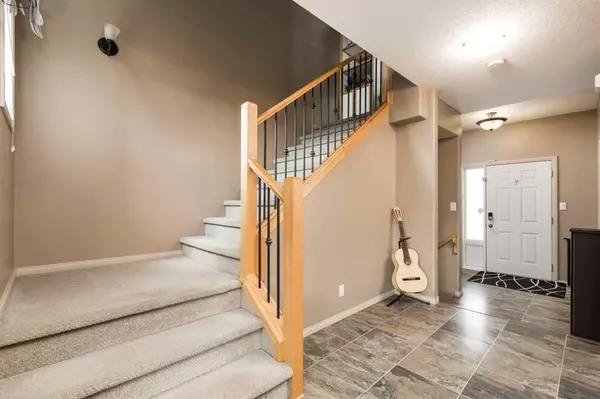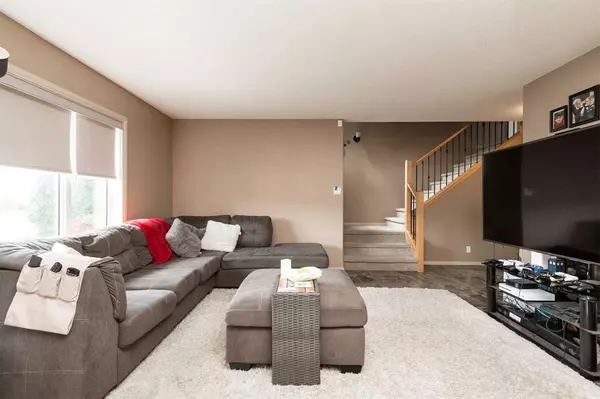$369,000
$380,000
2.9%For more information regarding the value of a property, please contact us for a free consultation.
3 Beds
4 Baths
1,540 SqFt
SOLD DATE : 07/21/2023
Key Details
Sold Price $369,000
Property Type Single Family Home
Sub Type Detached
Listing Status Sold
Purchase Type For Sale
Square Footage 1,540 sqft
Price per Sqft $239
Subdivision Indian Battle Heights
MLS® Listing ID A2062318
Sold Date 07/21/23
Style 2 Storey
Bedrooms 3
Full Baths 3
Half Baths 1
Originating Board Lethbridge and District
Year Built 2004
Annual Tax Amount $3,714
Tax Year 2023
Lot Size 4,358 Sqft
Acres 0.1
Lot Dimensions 34x105x62x104
Property Description
Welcome to your dream home! This charming two-story residence is perfectly situated near schools and shopping, offering convenience at your doorstep. Step inside and discover the incredible features this home has to offer. Say goodbye to lugging laundry up and down the stairs! With a laundry on the second level, keeping your clothes fresh and clean has never been easier. There are 2 generously sized bedrooms for the little ones, and a huge master bedroom that features a beautiful ensuite bathroom, complete with a walk-in closet to accommodate all your fashionable treasures. On the main floor you have a half bathroom saving the trips up and down, a great size living room with a beautiful well-designed kitchen that is equipped with a convenient island, perfect for preparing delicious meals and entertaining guests. Extra cupboards provide ample storage for your cookware and groceries. The fully developed basement with gas fireplace offers endless possibilities. Create a cozy entertainment area, a home gym, or an additional living space. It includes a 4pcs bathroom & second laundry room for added functionality. The walk-up entry ensures easy access to the backyard. Extra bonus is the electrical panel is wired and ready for your hot tub installation. Simply unwind and relax in your own private oasis at any time. Arrange a showing today with your favourite Realtor!
Location
Province AB
County Lethbridge
Zoning R-SL
Direction E
Rooms
Basement Finished, Full
Interior
Interior Features Breakfast Bar, Central Vacuum, Kitchen Island, Open Floorplan, Pantry, Separate Entrance, Walk-In Closet(s)
Heating Forced Air
Cooling Central Air
Flooring Carpet, Laminate, Linoleum
Fireplaces Number 1
Fireplaces Type Gas
Appliance Central Air Conditioner, Dishwasher, Garage Control(s), Range, Washer/Dryer, Window Coverings
Laundry Multiple Locations, Upper Level
Exterior
Garage Double Garage Attached, Off Street
Garage Spaces 2.0
Garage Description Double Garage Attached, Off Street
Fence Fenced
Community Features Park, Playground, Schools Nearby, Shopping Nearby
Roof Type Asphalt Shingle
Porch Deck
Lot Frontage 34.0
Exposure E
Total Parking Spaces 2
Building
Lot Description Back Yard, Front Yard, Landscaped, Pie Shaped Lot
Foundation Poured Concrete
Architectural Style 2 Storey
Level or Stories Two
Structure Type Concrete,Vinyl Siding
Others
Restrictions None Known
Tax ID 83372245
Ownership Other
Read Less Info
Want to know what your home might be worth? Contact us for a FREE valuation!

Our team is ready to help you sell your home for the highest possible price ASAP
GET MORE INFORMATION

Agent | License ID: LDKATOCAN






