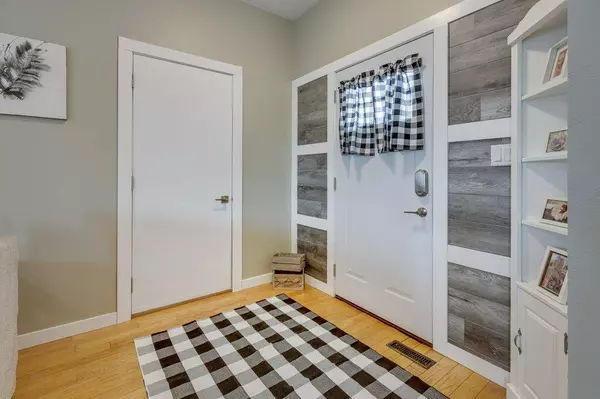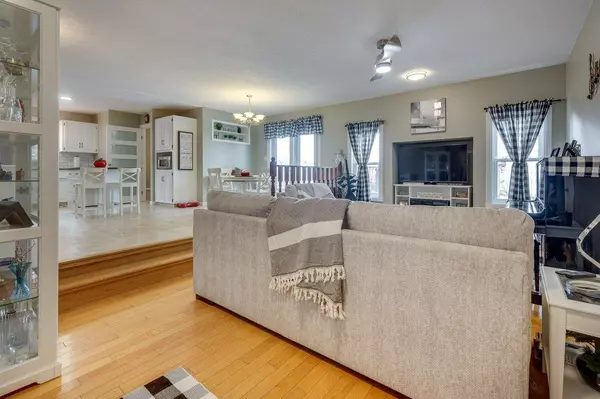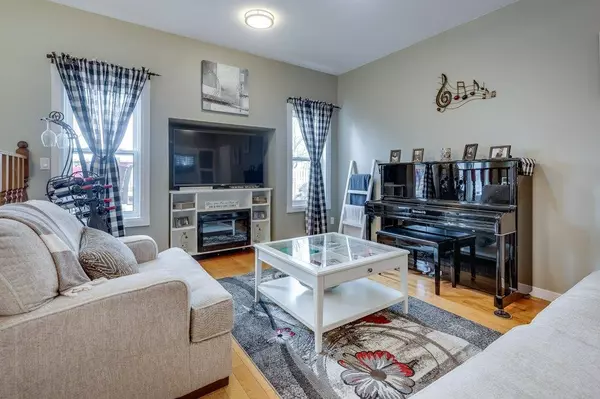$304,900
$304,990
For more information regarding the value of a property, please contact us for a free consultation.
4 Beds
3 Baths
1,279 SqFt
SOLD DATE : 07/21/2023
Key Details
Sold Price $304,900
Property Type Single Family Home
Sub Type Detached
Listing Status Sold
Purchase Type For Sale
Square Footage 1,279 sqft
Price per Sqft $238
Subdivision Riverside
MLS® Listing ID A2042357
Sold Date 07/21/23
Style Bungalow
Bedrooms 4
Full Baths 3
Originating Board Central Alberta
Year Built 1990
Annual Tax Amount $2,836
Tax Year 2022
Lot Size 5,850 Sqft
Acres 0.13
Lot Dimensions 39'x162'x150'x103
Property Description
Beautiful, updated bungalow in a great location in Riverside! This home has seen so many updates recently so let's dig in and get to it! Updates in 2023 include new windows, new exterior doors and garden door, completely repainted with new trim, new door hardware, new light fixtures (inside and out) and ceiling fans, new shed and so many perennials! All bathrooms were renovated prior to 2022 and shingles are less than 10 years old. There are three bedrooms/two baths on the main floor and one bedroom/one bath on the lower level with plenty of living space everywhere you look. The kitchen is bright and open and features new appliances, perfect eating space enhanced by a new garden door (with built in blinds) that leads to the gorgeous new deck. The basement is fully developed and provides plenty of storage and living areas. Located on a quiet, family friendly cul-de-sac on a large, pie shaped lot with plenty of space to enjoy outdoor activities and social gatherings. Fully fenced, south facing back yard has a large gate to accomodate RV parking. There is not much left to do here but move in and enjoy!
Location
Province AB
County Ponoka County
Zoning R1
Direction N
Rooms
Basement Finished, Full
Interior
Interior Features Ceiling Fan(s), Kitchen Island, Laminate Counters, Open Floorplan, See Remarks
Heating Forced Air, Natural Gas
Cooling None
Flooring Hardwood, Linoleum
Appliance Dishwasher, Electric Range, Microwave, Refrigerator, Washer/Dryer
Laundry Main Level
Exterior
Garage RV Access/Parking, Single Garage Attached
Garage Spaces 1.0
Garage Description RV Access/Parking, Single Garage Attached
Fence Fenced
Community Features None
Roof Type Asphalt Shingle
Porch Deck
Lot Frontage 39.0
Total Parking Spaces 3
Building
Lot Description Cul-De-Sac, Pie Shaped Lot
Foundation Wood
Architectural Style Bungalow
Level or Stories One
Structure Type Vinyl Siding,Wood Frame
Others
Restrictions None Known
Tax ID 56870436
Ownership Private
Read Less Info
Want to know what your home might be worth? Contact us for a FREE valuation!

Our team is ready to help you sell your home for the highest possible price ASAP
GET MORE INFORMATION

Agent | License ID: LDKATOCAN






