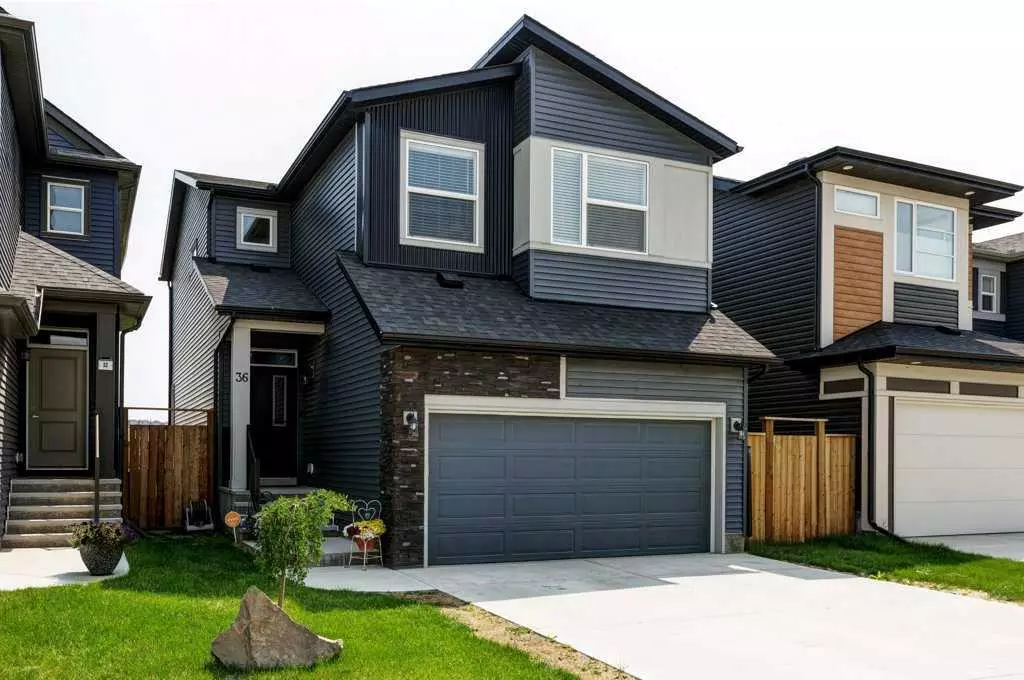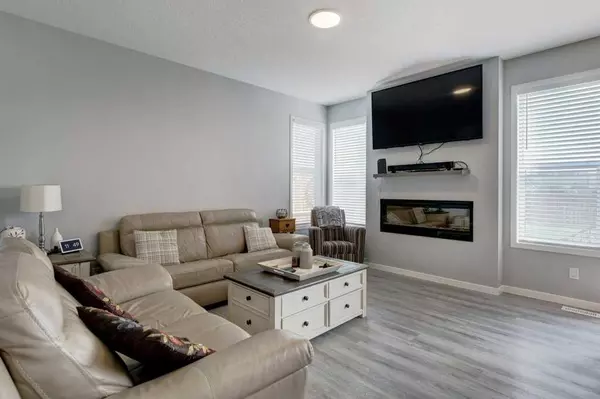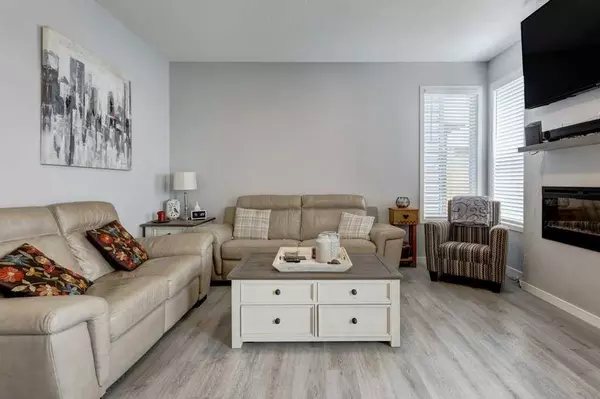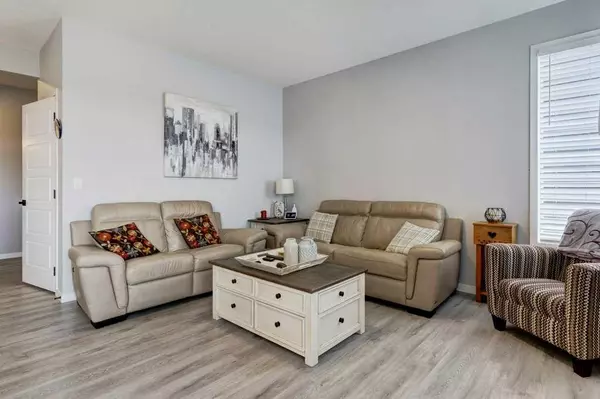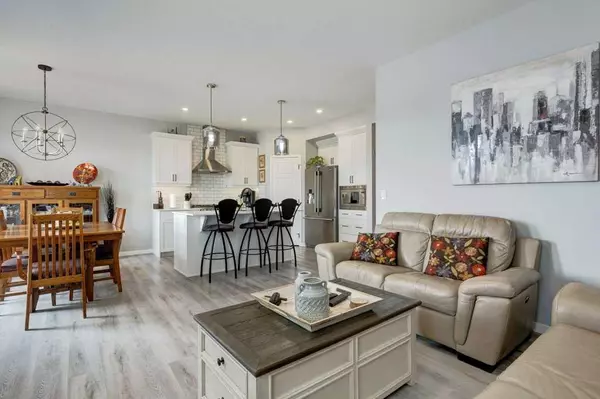$650,000
$669,900
3.0%For more information regarding the value of a property, please contact us for a free consultation.
4 Beds
3 Baths
1,794 SqFt
SOLD DATE : 07/21/2023
Key Details
Sold Price $650,000
Property Type Single Family Home
Sub Type Detached
Listing Status Sold
Purchase Type For Sale
Square Footage 1,794 sqft
Price per Sqft $362
Subdivision Wolf Willow
MLS® Listing ID A2061728
Sold Date 07/21/23
Style 2 Storey
Bedrooms 4
Full Baths 2
Half Baths 1
Originating Board Calgary
Year Built 2020
Annual Tax Amount $3,870
Tax Year 2023
Lot Size 3,584 Sqft
Acres 0.08
Property Description
Welcome home!! Every home buyers Dream in one of Calgary’s newest communities of Wolf Willow! This home was thoughtfully crafted and designed with many upgrades. A large entrance greets you as you walk into this bright and cheery home. The open concept main floor plan boasts a large living room with sleek wall mounted fireplace, large windows letting in plenty of natural light, an upgraded kitchen with gas stove, built in microwave, high end kitchen appliances along with gorgeous hood fan and subway tile backsplash, walk in pantry, quartz countertops, and patio doors leading to your deck and lower patio. Enter the upstairs with a central bonus room that creates a nice separation between your primary bedroom (w/4-piece ensuite and spacious walk-in closet) and 2 additional good-sized bedrooms. Convenient upper laundry and a 4-pc bathroom complete this level. The lower level has so much potential with an amazing “Man Cave” including a huge legal bedroom that is perfect for a teenager or growing family. Some additional upgrades include, water softener, beautiful hardware throughout the home, and 9 ft ceilings on the main. Enjoy AC on those hot summer days or sitting outside on your deck overlooking your beautifully fenced and landscaped backyard. Don’t miss your chance to own this exceptional property in Calgary with tons of amenities close by with quick access to Fish Creek Park, the Bow River, bike trails, walking paths, a future dog park, the future school site is just a few short blocks south, and a new playground is just a short walk north of the property.
Location
Province AB
County Calgary
Area Cal Zone S
Zoning R-G
Direction W
Rooms
Basement Full, Partially Finished
Interior
Interior Features Bathroom Rough-in, Ceiling Fan(s), Double Vanity, High Ceilings, Kitchen Island, No Smoking Home, Open Floorplan, Pantry, Stone Counters, Storage, Walk-In Closet(s), Wired for Data
Heating Fireplace(s), Forced Air, Natural Gas
Cooling Central Air
Flooring Carpet, Vinyl
Fireplaces Number 1
Fireplaces Type Blower Fan, Electric, Living Room
Appliance Dishwasher, Gas Stove, Microwave, Refrigerator, Washer/Dryer, Water Softener, Window Coverings
Laundry Upper Level
Exterior
Garage Double Garage Attached
Garage Spaces 2.0
Garage Description Double Garage Attached
Fence Fenced
Community Features Schools Nearby, Shopping Nearby
Roof Type Asphalt Shingle
Porch Deck
Total Parking Spaces 4
Building
Lot Description Landscaped
Foundation Poured Concrete
Architectural Style 2 Storey
Level or Stories Two
Structure Type Vinyl Siding
Others
Restrictions None Known
Tax ID 83153525
Ownership Private
Read Less Info
Want to know what your home might be worth? Contact us for a FREE valuation!

Our team is ready to help you sell your home for the highest possible price ASAP
GET MORE INFORMATION

Agent | License ID: LDKATOCAN

