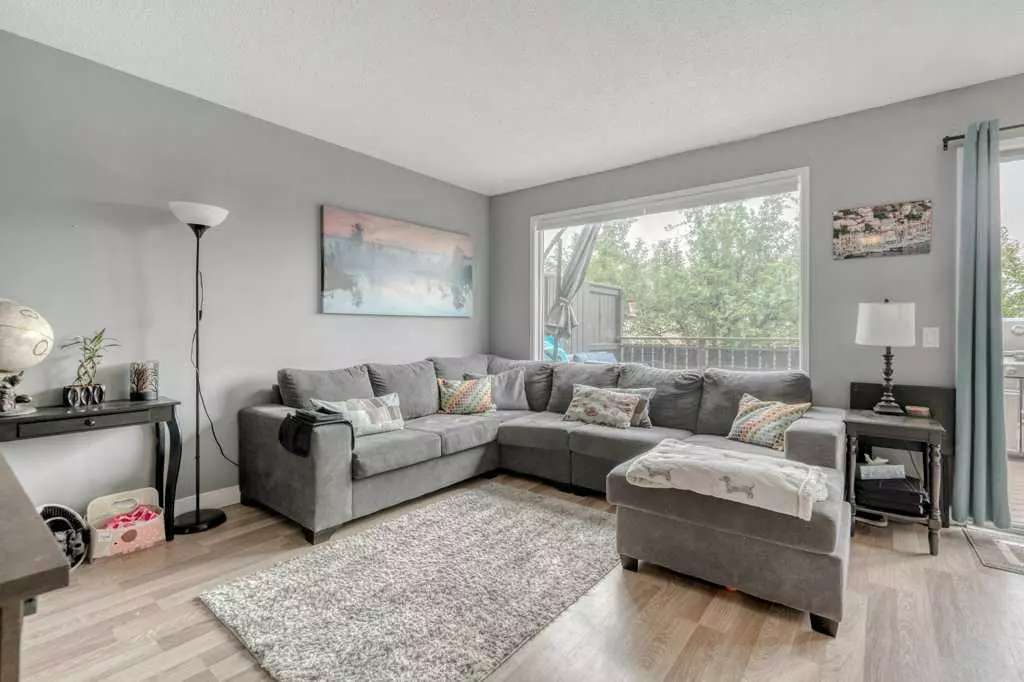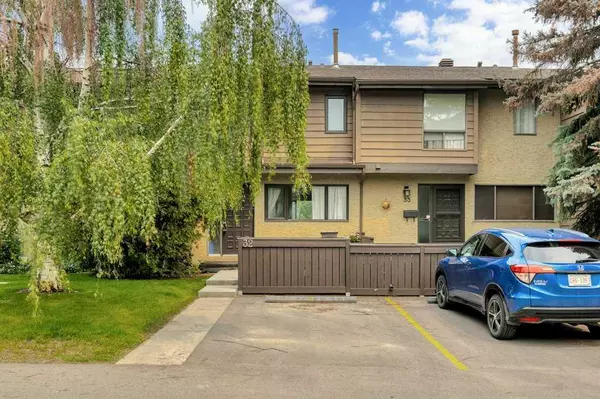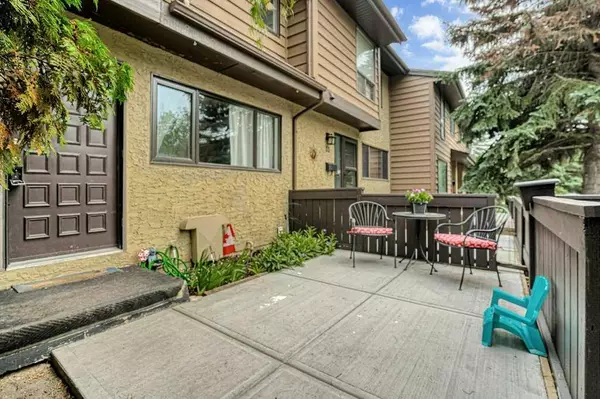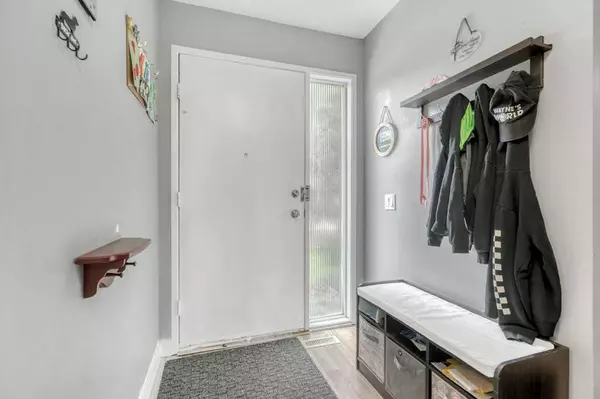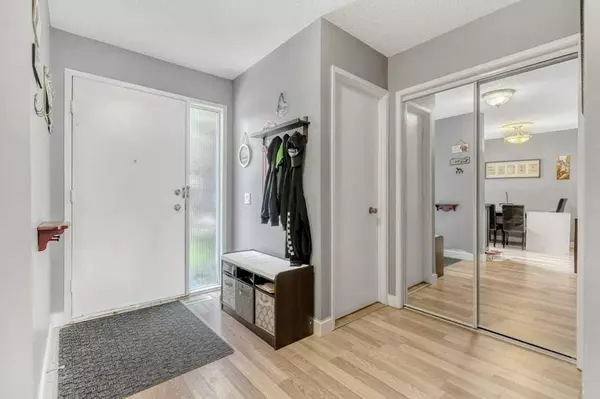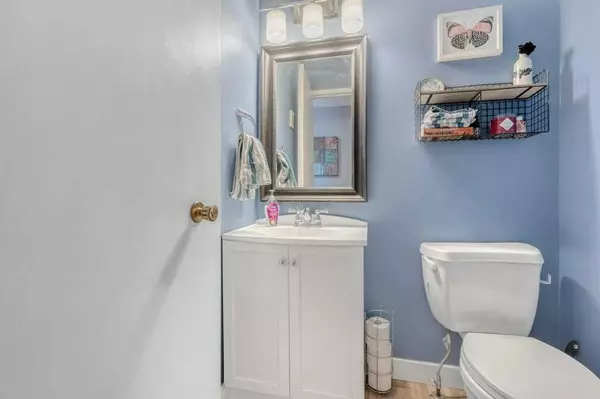$330,000
$299,000
10.4%For more information regarding the value of a property, please contact us for a free consultation.
2 Beds
2 Baths
1,146 SqFt
SOLD DATE : 07/21/2023
Key Details
Sold Price $330,000
Property Type Townhouse
Sub Type Row/Townhouse
Listing Status Sold
Purchase Type For Sale
Square Footage 1,146 sqft
Price per Sqft $287
Subdivision Palliser
MLS® Listing ID A2065920
Sold Date 07/21/23
Style 2 Storey
Bedrooms 2
Full Baths 1
Half Baths 1
Condo Fees $333
Originating Board Calgary
Year Built 1976
Annual Tax Amount $1,521
Tax Year 2023
Property Description
This is a beautiful and well-maintained home in a lovely community with plenty of desirable amenities and outdoor spaces. The south facing patio at the front of the building is perfect for enjoying those long summer evenings! Large windows provide a bright atmosphere, and stainless steel appliances in the kitchen add a modern touch. A 4-piece bathroom and 2 ample bedrooms offer plenty of space for comfortable living. There is an additional living room on the second floor, providing even more functional accommodation for your family or guests to enjoy. The potential for customization and personalization in the basement's large rec room and undeveloped area is also a great feature, as it allows you to truly make the space your own. The back deck is perfect for relaxing or entertaining. The community feel of the friendly neighbourhood, with its mature trees and well-maintained status, is sure to make residents feel at ease. With the close proximity to Glenmore Reservoir / South Glenmore Park and Fish Creek Provincial Park, as well as the Southland Leisure Centre and various transit routes, there are plenty of options for outdoor activities and easy access to amenities. The availability of extra parking and the convenient location close to the SW ring road and transit also make this property an excellent choice for those who value accessibility and convenience.
Location
Province AB
County Calgary
Area Cal Zone S
Zoning M-C1 d75
Direction S
Rooms
Basement Full, Partially Finished
Interior
Interior Features Laminate Counters
Heating Forced Air
Cooling None
Flooring Laminate, Other
Appliance Dishwasher, Dryer, Electric Range, Microwave Hood Fan, Refrigerator, Washer
Laundry In Basement
Exterior
Garage Stall
Garage Description Stall
Fence Fenced
Community Features Shopping Nearby, Sidewalks, Street Lights
Amenities Available Parking
Roof Type Asphalt Shingle
Porch Deck, Patio
Exposure S
Total Parking Spaces 1
Building
Lot Description Back Lane, Back Yard, Lawn
Foundation Poured Concrete
Architectural Style 2 Storey
Level or Stories Two
Structure Type Cedar,Stucco,Wood Frame
Others
HOA Fee Include Amenities of HOA/Condo,Common Area Maintenance,Insurance,Parking,Professional Management,Reserve Fund Contributions,Sewer,Snow Removal,Trash,Water
Restrictions Utility Right Of Way
Ownership Private
Pets Description Yes
Read Less Info
Want to know what your home might be worth? Contact us for a FREE valuation!

Our team is ready to help you sell your home for the highest possible price ASAP
GET MORE INFORMATION

Agent | License ID: LDKATOCAN

