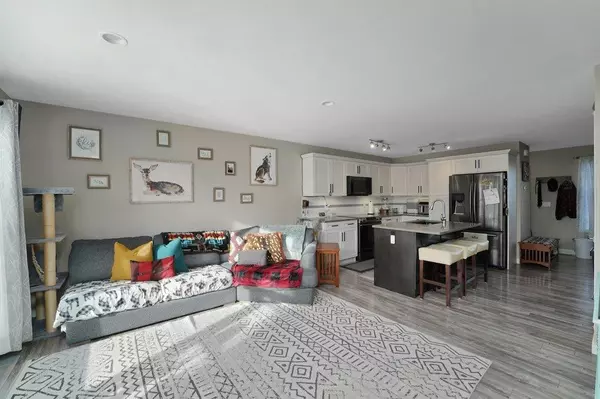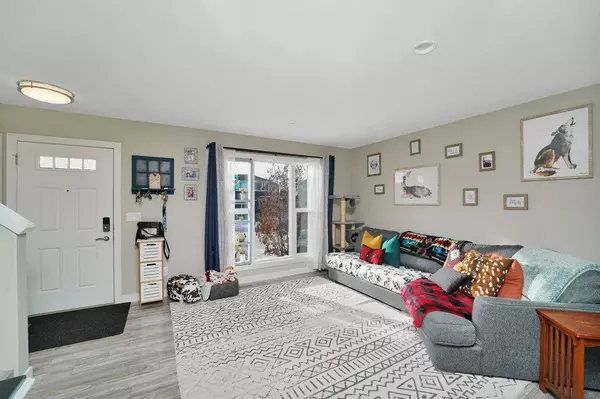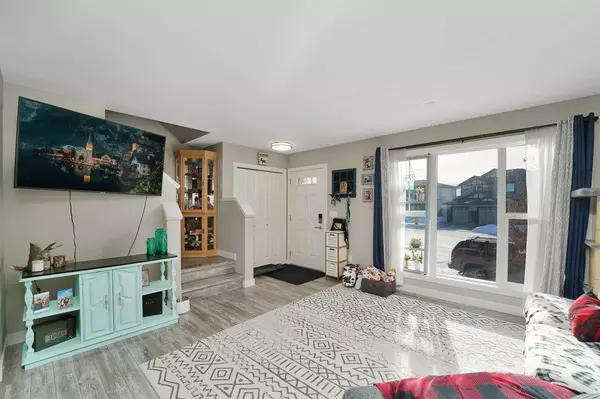$340,000
$349,900
2.8%For more information regarding the value of a property, please contact us for a free consultation.
3 Beds
4 Baths
1,166 SqFt
SOLD DATE : 07/20/2023
Key Details
Sold Price $340,000
Property Type Townhouse
Sub Type Row/Townhouse
Listing Status Sold
Purchase Type For Sale
Square Footage 1,166 sqft
Price per Sqft $291
Subdivision Liberty Landing
MLS® Listing ID A2056591
Sold Date 07/20/23
Style 2 Storey
Bedrooms 3
Full Baths 3
Half Baths 1
Originating Board Central Alberta
Year Built 2019
Annual Tax Amount $2,121
Tax Year 2022
Lot Size 2,800 Sqft
Acres 0.06
Property Description
This immaculate end unit town home located in desirable Liberty Landing. The main floor is just perfect with a spacious living room, a 2pce bathroom, a large dining area and a functional kitchen with modern white cabinets with crown moldings, subway tile backsplash, large island, quartz counters, upgraded faucet and black stainless appliances. Off the dining area, enjoy the oversized partially covered west facing deck and the fully fenced yard and single detached garage with its own electrical panel. Upstairs you will find 3 good sized bedrooms including the primary with 3pce ensuite. The basement has a finished 4 pc bath with the rest awaiting your finishing design. Other upgrades in the home include central air, garburator, flooring upgraded toilets and gas line run to garage. This home shows pride of ownership and is close to all amenities.
Location
Province AB
County Red Deer County
Zoning DCD-9A
Direction E
Rooms
Basement Full, Partially Finished
Interior
Interior Features Granite Counters, No Smoking Home, Sump Pump(s), Vinyl Windows
Heating Forced Air, Natural Gas
Cooling Central Air
Flooring Carpet, Laminate
Appliance Central Air Conditioner, Dishwasher, Garage Control(s), Garburator, Microwave Hood Fan, Refrigerator, Stove(s), Window Coverings
Laundry In Basement
Exterior
Garage Quad or More Detached, Single Garage Detached
Garage Spaces 1.0
Garage Description Quad or More Detached, Single Garage Detached
Fence Fenced
Community Features Playground
Roof Type Asphalt Shingle
Porch Deck
Lot Frontage 25.0
Exposure W
Total Parking Spaces 1
Building
Lot Description Landscaped, Rectangular Lot
Foundation Poured Concrete
Architectural Style 2 Storey
Level or Stories Two
Structure Type Silent Floor Joists,Vinyl Siding,Wood Frame
Others
Restrictions None Known
Tax ID 75143788
Ownership Private
Read Less Info
Want to know what your home might be worth? Contact us for a FREE valuation!

Our team is ready to help you sell your home for the highest possible price ASAP
GET MORE INFORMATION

Agent | License ID: LDKATOCAN






