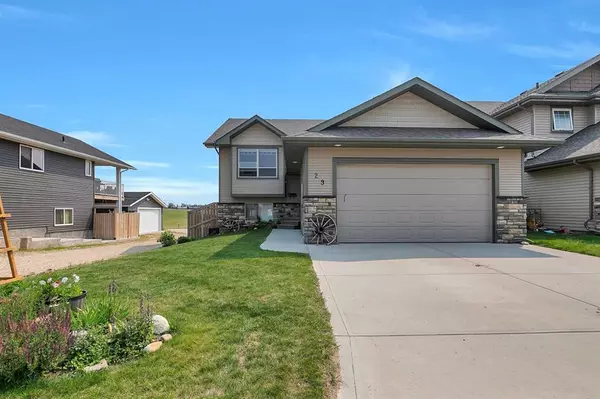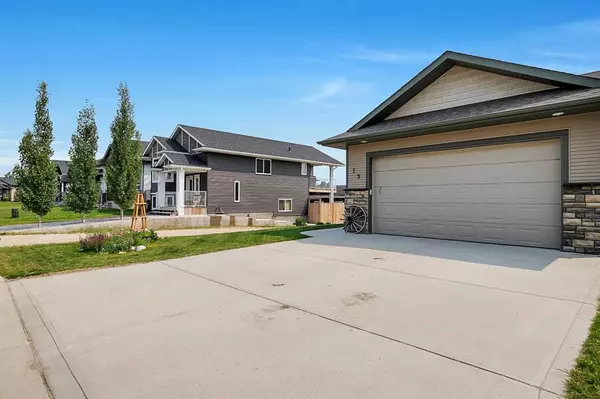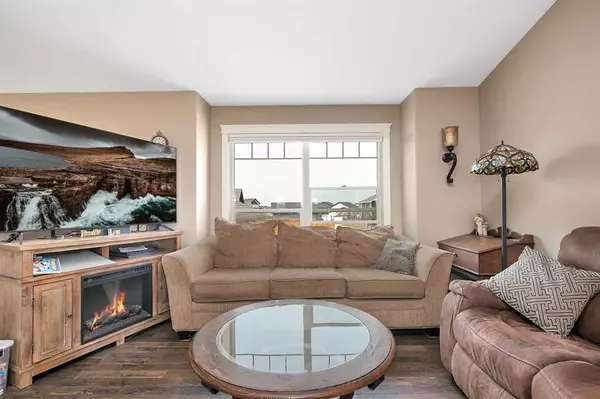$389,900
$389,900
For more information regarding the value of a property, please contact us for a free consultation.
3 Beds
2 Baths
1,389 SqFt
SOLD DATE : 07/20/2023
Key Details
Sold Price $389,900
Property Type Single Family Home
Sub Type Detached
Listing Status Sold
Purchase Type For Sale
Square Footage 1,389 sqft
Price per Sqft $280
Subdivision Aurora
MLS® Listing ID A2064352
Sold Date 07/20/23
Style Bi-Level
Bedrooms 3
Full Baths 2
Originating Board Central Alberta
Year Built 2015
Annual Tax Amount $4,039
Tax Year 2023
Lot Size 5,615 Sqft
Acres 0.13
Lot Dimensions 48.03' x 103.38' x 23.20 x 31.59' x 119.72
Property Description
Welcome to this exceptional property, featuring a quality-built bi-level home with a walk-out basement. Boasting a thoughtful design and numerous high-end features, this residence is sure to captivate discerning buyers seeking comfort, style, and functionality. The main living area of this home is designed to maximize space and natural light. As you enter, you'll be greeted by a large and bright front living room, perfect for relaxing or entertaining guests. The adjacent dining area offers plenty of space for family meals and gatherings. The rear kitchen is a chef's dream, featuring ample counter space, a pantry for storage, and a granite sink with a convenient pullout faucet. Throughout the home, you'll find many high-end features that add a touch of luxury. Hardwood floors in living and dining rooms provide elegance and durability, while vaulted ceilings create a sense of spaciousness. The entry, bathrooms, and kitchen areas are adorned with beautiful tile flooring, adding both style and practicality while the bedrooms have carpet to comfort your feet on those cold winter mornings. The inclusion of oil-rubbed bronze fixtures further enhances the overall aesthetic appeal. Convenience is also a priority in this home. With a front attached garage, you'll have a secure and sheltered space to park your vehicles and store your belongings. The walk-out basement is unfinished, providing an opportunity for you to customize the space according to your preferences. It includes rough-in in-floor heating, a high-efficiency hot-water tank and furnace, and 9' ceilings, offering the potential for additional living space or a variety of other possibilities. Situated in a desirable location, this home is part of a community that offers a blend of tranquility and access to modern amenities. Whether you're seeking a peaceful retreat or a place to grow your family, this property provides the perfect canvas to create a comfortable and luxurious lifestyle.
Location
Province AB
County Lacombe County
Zoning R-1M
Direction N
Rooms
Basement Unfinished, Walk-Out To Grade
Interior
Interior Features Chandelier, Vaulted Ceiling(s), Walk-In Closet(s)
Heating In Floor Roughed-In, Forced Air
Cooling None
Flooring Carpet, Hardwood, Tile
Appliance Dishwasher, Electric Range, Garage Control(s), Microwave Hood Fan, Refrigerator, Washer/Dryer, Window Coverings
Laundry In Basement
Exterior
Garage Concrete Driveway, Double Garage Attached, Front Drive, Garage Door Opener, Insulated
Garage Spaces 2.0
Garage Description Concrete Driveway, Double Garage Attached, Front Drive, Garage Door Opener, Insulated
Fence Fenced
Community Features Schools Nearby, Shopping Nearby
Roof Type Asphalt Shingle
Porch Deck
Lot Frontage 48.03
Exposure N
Total Parking Spaces 4
Building
Lot Description Back Lane, Backs on to Park/Green Space, City Lot, No Neighbours Behind, Irregular Lot, Landscaped
Foundation Poured Concrete
Architectural Style Bi-Level
Level or Stories Bi-Level
Structure Type Stone,Vinyl Siding,Wood Frame
Others
Restrictions None Known
Tax ID 83851674
Ownership Private
Read Less Info
Want to know what your home might be worth? Contact us for a FREE valuation!

Our team is ready to help you sell your home for the highest possible price ASAP
GET MORE INFORMATION

Agent | License ID: LDKATOCAN






