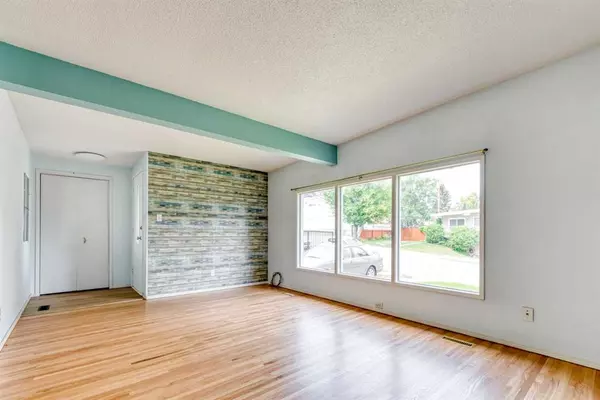$810,000
$779,900
3.9%For more information regarding the value of a property, please contact us for a free consultation.
10 Beds
4 Baths
2,118 SqFt
SOLD DATE : 07/20/2023
Key Details
Sold Price $810,000
Property Type Multi-Family
Sub Type Full Duplex
Listing Status Sold
Purchase Type For Sale
Square Footage 2,118 sqft
Price per Sqft $382
Subdivision Huntington Hills
MLS® Listing ID A2064887
Sold Date 07/20/23
Style Bungalow,Side by Side
Bedrooms 10
Full Baths 4
Originating Board Calgary
Year Built 1967
Annual Tax Amount $4,935
Tax Year 2023
Lot Size 6,964 Sqft
Acres 0.16
Property Description
Are you looking to buy Investment Properties? Or you are looking to live on one side and rent the other side as rental property? This is a rare opportunity that you can own this Side by Side Duplex and have 4 suites (2 basement illegal suites) with a separate entrance and separate laundry set up. Welcome to this Duplex in Huntington Hills located on a quiet street, yet close to all the amenities. 1059 square feet Bungalow on one side, offers you 3 bedrooms, spacious Living and Dining Room, Gleaming Hardwood floor. Basement has an illegal suite that offers you 2 bedrooms, a kitchen and a full bathroom. Both suites have their own laundry hook up. Fenced yard and 4 parking spaces for the tenants. Recent upgrades include Tar/Gravel Roof in 2010, 2 newer water tanks. Steps to Huntington Hills School, John G. Diefenbaker High School, Sir John A. Macdonald School, St. Helena School, St Henry Elementary School, and Parks. Close to the shopping center, restaurants, and Nose Hill Park. Easy access to Deerfoot Trail.
Location
Province AB
County Calgary
Area Cal Zone N
Zoning R-C2
Direction S
Rooms
Basement Finished, Full
Interior
Interior Features See Remarks
Heating Forced Air
Cooling None
Flooring Carpet, Hardwood, Laminate
Appliance None
Laundry In Basement
Exterior
Garage Off Street, Parking Pad
Garage Description Off Street, Parking Pad
Fence Fenced
Community Features Park, Playground, Schools Nearby, Shopping Nearby
Roof Type Tar/Gravel
Porch Deck
Lot Frontage 71.99
Exposure N,S
Total Parking Spaces 4
Building
Lot Description Back Lane, Back Yard, Irregular Lot
Foundation Poured Concrete
Architectural Style Bungalow, Side by Side
Level or Stories One
Structure Type Brick,Stucco,Wood Frame
Others
Restrictions None Known
Tax ID 83012210
Ownership Private
Read Less Info
Want to know what your home might be worth? Contact us for a FREE valuation!

Our team is ready to help you sell your home for the highest possible price ASAP
GET MORE INFORMATION

Agent | License ID: LDKATOCAN






