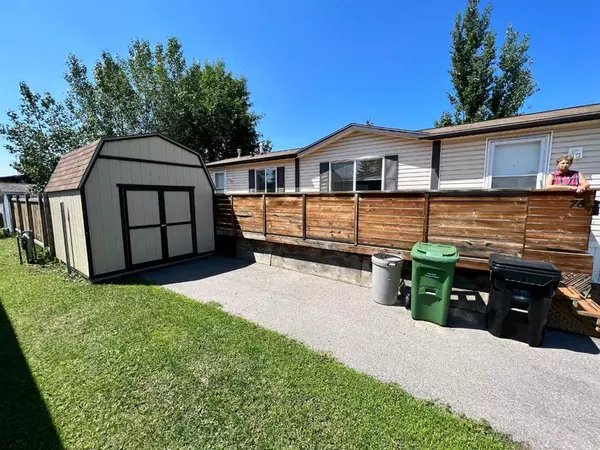$153,800
$150,000
2.5%For more information regarding the value of a property, please contact us for a free consultation.
3 Beds
2 Baths
1,216 SqFt
SOLD DATE : 07/20/2023
Key Details
Sold Price $153,800
Property Type Mobile Home
Sub Type Mobile
Listing Status Sold
Purchase Type For Sale
Square Footage 1,216 sqft
Price per Sqft $126
Subdivision Greenwood/Greenbriar
MLS® Listing ID A2063907
Sold Date 07/20/23
Style Single Wide Mobile Home
Bedrooms 3
Full Baths 2
Originating Board Calgary
Year Built 2012
Annual Tax Amount $673
Tax Year 2023
Property Description
( CANCELLED) OPEN HOUSE SATURDAY JULY 15, 2023 FROM 2:00 TO 4:00 PM. HAS BEEN CANCELLED!! Great newer family size 3 bedroom, 2 bathroom mobile home with open concept and vaulted ceiling in main living area. The south facing windows plus skylight in kitchen provide lots of natural light for all. This home was also built with 6 inch walls which means you get better insulation value, maintenance free vinyl windows and siding, gas water heater gives you quicker hot water, already has new shingles from 2019, and a new deck from 2020. You even get a barn style 10'X10' storage shed which provides lots of storage space. This excellent mobile home community is located on top of the hill in GreenBrier right next to the new Calgary Farmers Market just off Greenbrier Blvd in Bowness. Also close to the Canada Olympic Park. So, from here you have easy and quick access to the Trans-Canada Highway to head west to the Mountains, as well as #201 known as Stoney Trail to head North and or South. You also get School bus and city transit bus services right into the community!
Location
Province AB
County Calgary
Area Cal Zone Nw
Interior
Heating Central, Mid Efficiency, Forced Air
Flooring Carpet, Hardwood, Linoleum
Appliance Dishwasher, Electric Range, Freezer, Washer/Dryer Stacked
Laundry Laundry Room
Exterior
Garage Asphalt, Driveway, Off Street, Tandem
Garage Description Asphalt, Driveway, Off Street, Tandem
Community Features Clubhouse, Playground, Schools Nearby, Shopping Nearby, Street Lights
Utilities Available Electricity Connected, Natural Gas Connected, Garbage Collection, Sewer Connected, Water Connected
Roof Type Asphalt Shingle
Porch Deck
Total Parking Spaces 2
Building
Foundation None, Wood
Sewer Public Sewer
Water Public
Architectural Style Single Wide Mobile Home
Level or Stories One
Structure Type Mixed,Vinyl Siding
Others
Restrictions Landlord Approval,Pet Restrictions or Board approval Required,Pets Allowed
Read Less Info
Want to know what your home might be worth? Contact us for a FREE valuation!

Our team is ready to help you sell your home for the highest possible price ASAP
GET MORE INFORMATION

Agent | License ID: LDKATOCAN






