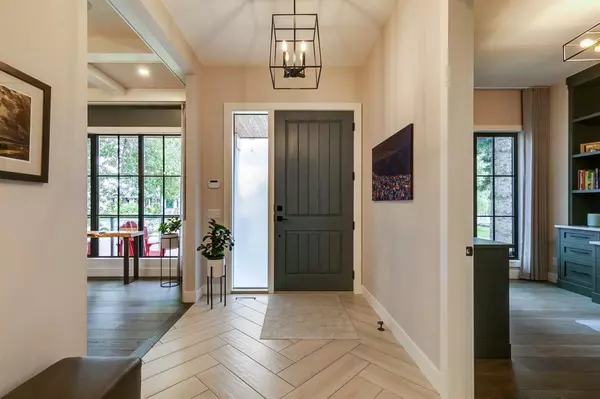$1,799,900
$1,799,900
For more information regarding the value of a property, please contact us for a free consultation.
4 Beds
4 Baths
2,670 SqFt
SOLD DATE : 07/20/2023
Key Details
Sold Price $1,799,900
Property Type Single Family Home
Sub Type Detached
Listing Status Sold
Purchase Type For Sale
Square Footage 2,670 sqft
Price per Sqft $674
Subdivision Richmond
MLS® Listing ID A2065445
Sold Date 07/20/23
Style 2 Storey
Bedrooms 4
Full Baths 3
Half Baths 1
Originating Board Calgary
Year Built 2021
Annual Tax Amount $9,134
Tax Year 2023
Lot Size 5,205 Sqft
Acres 0.12
Property Description
This executive home built by AK Design & Development is located on one of the most beautiful quiet streets in Richmond. A unique functional floor plan with quality living space and sunny west-facing entertaining backyard featuring; hot tub, oversized composite deck, pergola, planter boxes and a oversized triple car garage. Main floor features include 10’ painted ceilings, black trim windows, wide plank engineered hardwood floors, private office with custom full height-built ins and two quartz countered desks. The large dining room has coffered ceilings, wainscoting, barn door leading through the walk-through butler’s pantry, ample of storage and prep space which includes a sink, dishwasher and fridge. Chef's dream kitchen includes, upgraded Miele and sub-zero appliances, unobstructed thickened mitred floating, waterfall kitchen island, separate bar area with a wine cooler and a farmhouse sink overlooking the sunny west backyard. Beautiful saloon doors leading you to the well-designed mudroom; shiplap wall with hooks above the wood bench and custom closed wardrobe. Living room features a brick fireplace, floating mantel and shelves. Master bedroom boasts a vaulted slanted ceiling, wallpaper walk through enormous closet leading you into the spa like ensuite which includes an oversized dual vanity, make up desk, curb less shower and freestanding tub. Basement includes vinyl flooring throughout with in floor heating, separate gym, floor to ceiling mirrors, large rec room includes built ins and a stunning entertaining bar with a glass enclosed walk-in wine storage. Extras include; exquisite designer faucet and fixtures, outdoor hot tub, gemstone lighting, AC Unit, water softener, boiler, 2 zone Lennox furnace, central vacuum with attachments, cameras, in ceiling speakers, composite deck. No expenses spared on this build. Close to schools, amenities, transit, and downtown.
Location
Province AB
County Calgary
Area Cal Zone Cc
Zoning RC-2
Direction E
Rooms
Basement Finished, Full
Interior
Interior Features Bar, Bookcases, Built-in Features, Central Vacuum, Double Vanity, High Ceilings, Kitchen Island, No Animal Home, No Smoking Home, Pantry, Quartz Counters, Storage, Sump Pump(s), Tankless Hot Water, Walk-In Closet(s), Wet Bar, Wired for Data, Wired for Sound
Heating Boiler, High Efficiency, In Floor, Fireplace(s), Forced Air, Natural Gas, Zoned
Cooling Central Air
Flooring Ceramic Tile, Hardwood, Vinyl Plank
Fireplaces Number 1
Fireplaces Type Gas
Appliance Bar Fridge, Built-In Oven, Central Air Conditioner, Dishwasher, Dryer, Garage Control(s), Garburator, Gas Cooktop, Humidifier, Oven-Built-In, Range Hood, Refrigerator, Washer, Water Softener, Window Coverings, Wine Refrigerator
Laundry Electric Dryer Hookup, Laundry Room, Sink, Upper Level, Washer Hookup
Exterior
Garage RV Access/Parking, RV Carport, Triple Garage Detached
Garage Spaces 3.0
Garage Description RV Access/Parking, RV Carport, Triple Garage Detached
Fence Partial
Community Features Playground, Pool, Schools Nearby, Shopping Nearby, Sidewalks, Street Lights
Roof Type Asphalt Shingle
Porch Deck, Front Porch, Pergola
Lot Frontage 41.67
Total Parking Spaces 3
Building
Lot Description Back Lane, Back Yard, Front Yard, Paved
Foundation Poured Concrete
Architectural Style 2 Storey
Level or Stories Two
Structure Type Brick,Composite Siding,Manufactured Floor Joist,Wood Frame
Others
Restrictions None Known
Tax ID 82975092
Ownership Private
Read Less Info
Want to know what your home might be worth? Contact us for a FREE valuation!

Our team is ready to help you sell your home for the highest possible price ASAP
GET MORE INFORMATION

Agent | License ID: LDKATOCAN






