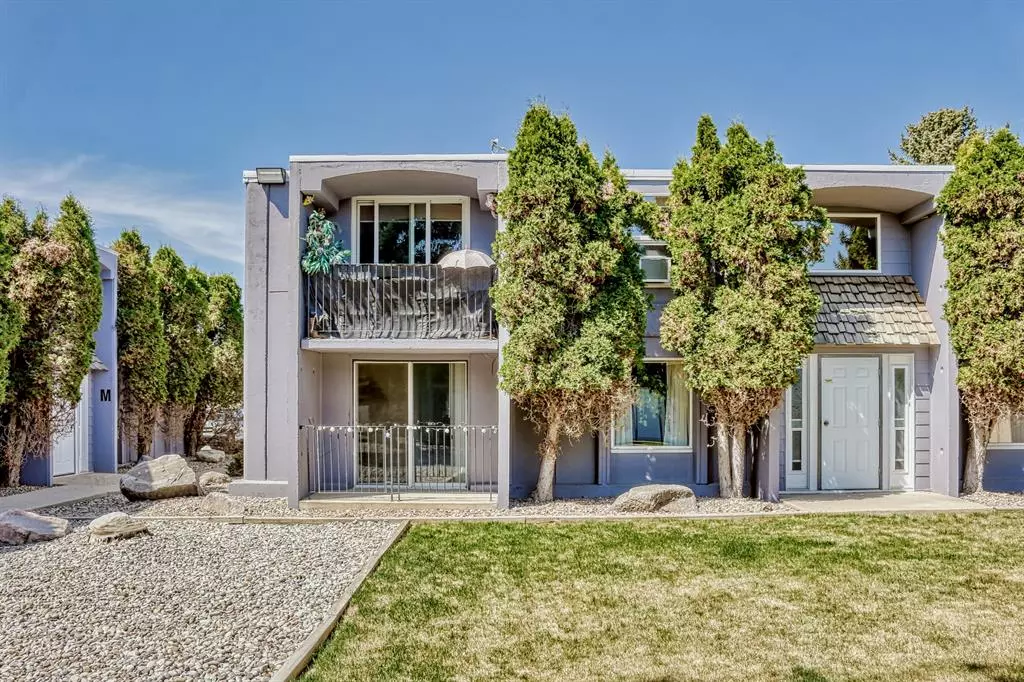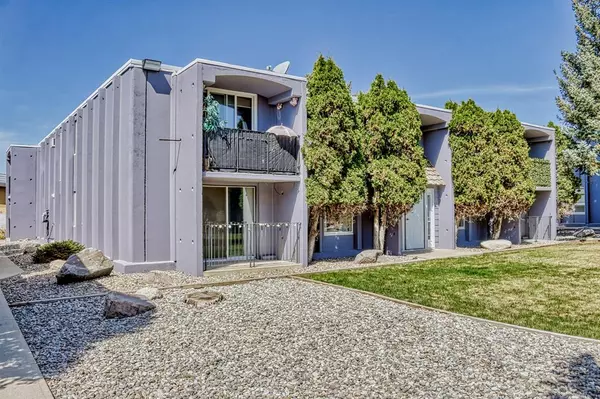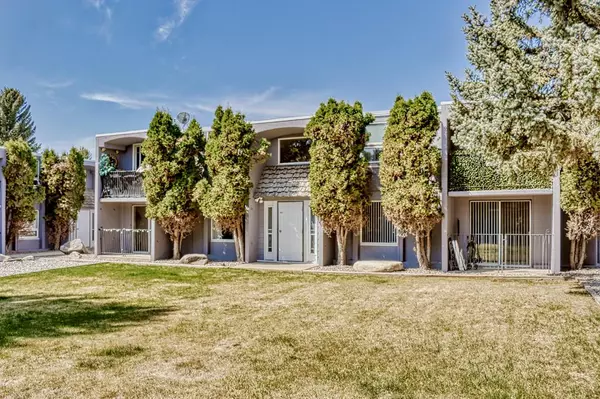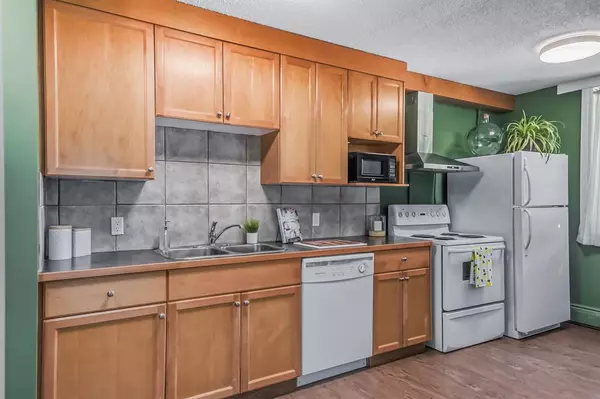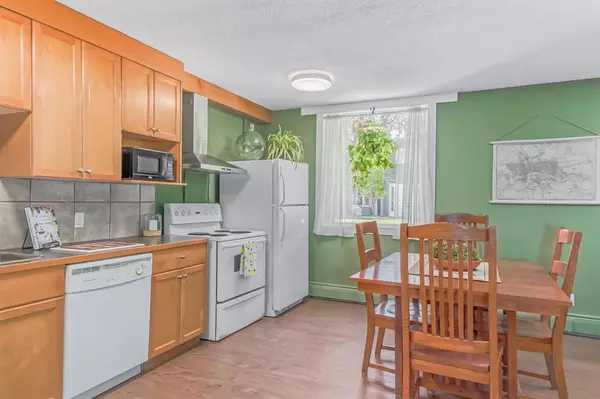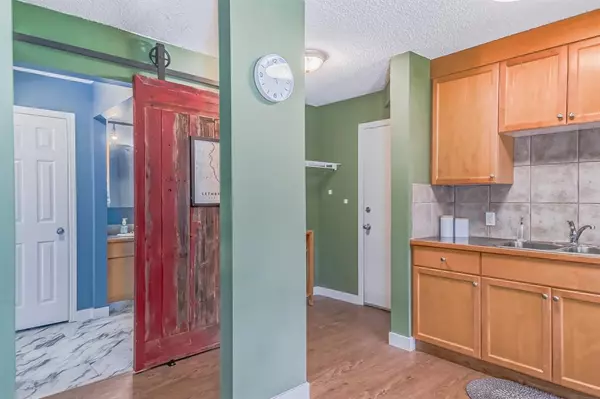$130,000
$135,000
3.7%For more information regarding the value of a property, please contact us for a free consultation.
1 Bed
1 Bath
452 SqFt
SOLD DATE : 07/20/2023
Key Details
Sold Price $130,000
Property Type Condo
Sub Type Apartment
Listing Status Sold
Purchase Type For Sale
Square Footage 452 sqft
Price per Sqft $287
Subdivision Winston Churchill
MLS® Listing ID A2046052
Sold Date 07/20/23
Style Low-Rise(1-4)
Bedrooms 1
Full Baths 1
Condo Fees $319/mo
Originating Board Lethbridge and District
Year Built 1977
Annual Tax Amount $1,277
Tax Year 2023
Lot Size 1.880 Acres
Acres 1.88
Property Description
Welcome to this charming and updated 1-bedroom, 1-bathroom condo apartment, located in a desirable age-restricted building. This unit offers a comfortable and accessible living space, making it an ideal choice for those seeking a convenient and low-maintenance lifestyle.
Interior Features: Spacious and well-designed floor plan, Updated kitchen with modern appliances and ample storage
Cozy living room with plenty of natural light, Comfortable bedroom with closet space, Fully accessible bathroom with modern fixtures.
Community Features: Age-restricted building for residents aged 30 and above, Pet-friendly environment (small to medium-sized pets allowed), Well-maintained common areas, Secure entry and dedicated parking spaces, Convenient access to amenities such as parks, shopping centers, and entertainment options.
The condo apartment is situated in a convenient location, with easy access to various amenities. Residents will enjoy nearby shopping centers, restaurants, and recreational facilities. The area also provides excellent transportation options, allowing for convenient commutes to work or other destinations. Condo fees are $319.74/Monthly and include: Common Area Maintenance, Gas, Heat, Insurance, Interior Maintenance, Maintenance Grounds, Parking, Professional Management, Reserve Fund Contributions.
Location
Province AB
County Lethbridge
Zoning R-75
Direction S
Interior
Interior Features No Smoking Home, Open Floorplan
Heating Baseboard
Cooling None
Flooring Laminate, Linoleum
Appliance Dishwasher, Electric Stove, Microwave, Range Hood, Refrigerator, Window Coverings
Laundry Common Area, Main Level
Exterior
Garage Assigned, Off Street, Parking Lot
Garage Description Assigned, Off Street, Parking Lot
Fence None
Community Features Park, Playground, Shopping Nearby, Sidewalks, Street Lights
Amenities Available Other
Porch Patio
Exposure S
Total Parking Spaces 1
Building
Story 3
Architectural Style Low-Rise(1-4)
Level or Stories Single Level Unit
Structure Type Concrete
Others
HOA Fee Include Common Area Maintenance,Gas,Heat,Insurance,Interior Maintenance,Maintenance Grounds,Parking,Professional Management,Reserve Fund Contributions
Restrictions Adult Living,Pet Restrictions or Board approval Required,Pets Allowed
Tax ID 75872568
Ownership Power of Attorney
Pets Description Restrictions, Yes
Read Less Info
Want to know what your home might be worth? Contact us for a FREE valuation!

Our team is ready to help you sell your home for the highest possible price ASAP
GET MORE INFORMATION

Agent | License ID: LDKATOCAN

