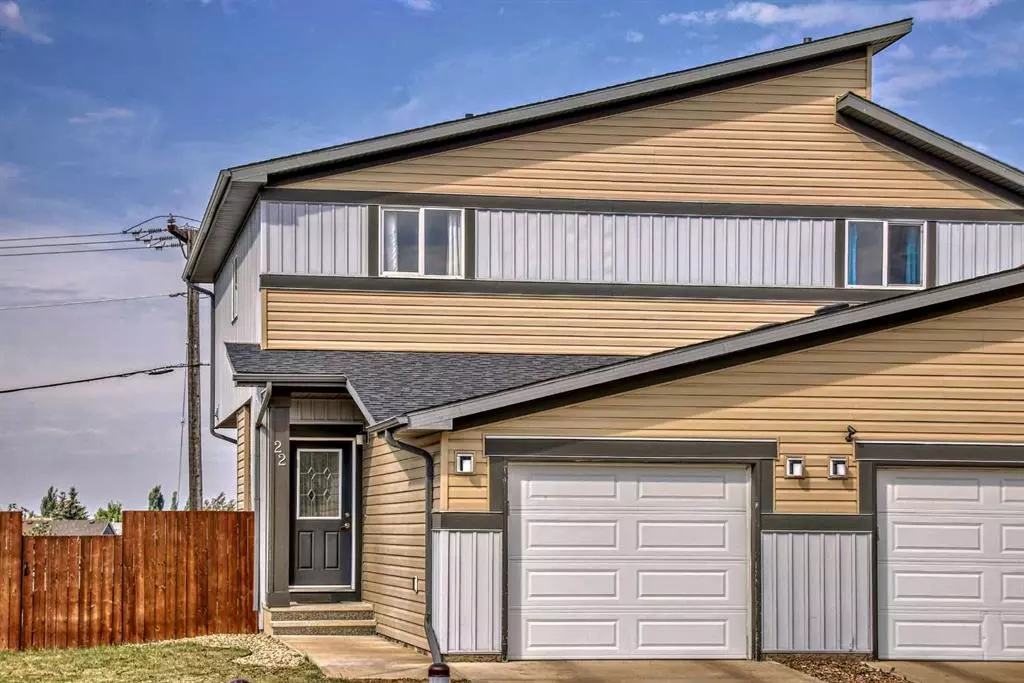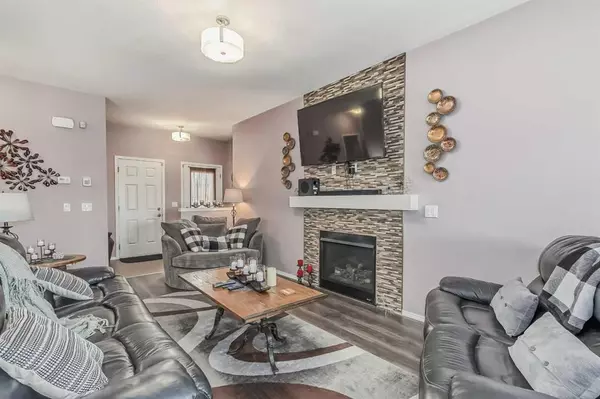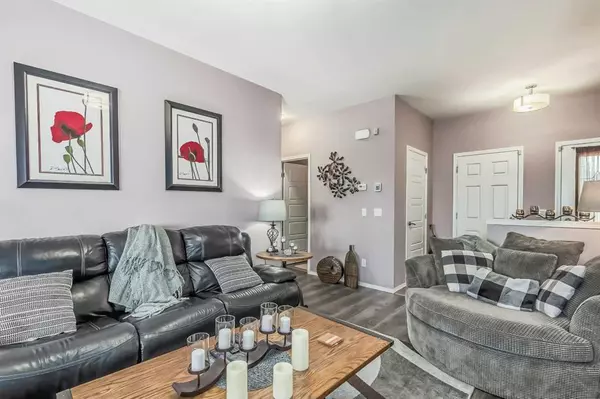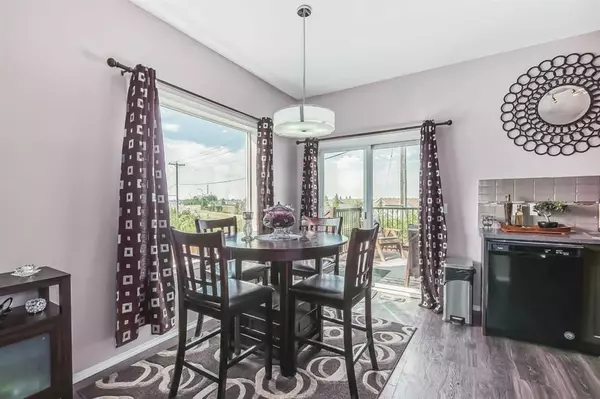$296,000
$298,900
1.0%For more information regarding the value of a property, please contact us for a free consultation.
3 Beds
3 Baths
1,141 SqFt
SOLD DATE : 07/20/2023
Key Details
Sold Price $296,000
Property Type Single Family Home
Sub Type Semi Detached (Half Duplex)
Listing Status Sold
Purchase Type For Sale
Square Footage 1,141 sqft
Price per Sqft $259
Subdivision Glendale Park Estates
MLS® Listing ID A2057365
Sold Date 07/20/23
Style 2 Storey,Side by Side
Bedrooms 3
Full Baths 2
Half Baths 1
Originating Board Central Alberta
Year Built 2014
Annual Tax Amount $2,688
Tax Year 2023
Lot Size 3,639 Sqft
Acres 0.08
Property Description
Welcome to this lovely two-story half duplex, a true gem nestled fronting to a quiet close with no through traffic. Boasting one of the largest lots in the close, this home sits on a generous pie-shaped lot, providing ample space for outdoor activities and gardening enthusiasts.
Convenience and accessibility are at your fingertips, as this property is ideally located near schools and offers easy access to all your desired destinations. Whether you're heading to work, running errands, or exploring the city, you'll find getting around a breeze from this location.
Step inside and be greeted by an inviting entrance that sets the tone for the rest of the home. The spacious living room beckons you to unwind and relax, especially during those chilly winter nights, with its cozy gas fireplace creating the perfect ambiance. The open concept living space seamlessly connects the living room, kitchen, and dining area, making it ideal for both everyday living and entertaining guests. You'll easily be able to prepare meals in the kitchen while engaging in conversations with loved ones gathered in the adjacent dining area. Through the sliding doors, a west-facing deck awaits, providing the perfect spot to soak up the sun. Additionally, the owner has had a headerboard installed around the corner of the home, allowing the possibility of a bigger, future, wrap-around deck to enjoy the coveted south exposure.
Venturing upstairs, you'll discover three good sized bedrooms. The primary bedroom features a walk in closet as well as a 3-piece ensuite, providing a private oasis to start and end your day. The basement presents a blank canvas, awaiting your creative ideas for future development whether it be a home office, bedroom or cozy family room. The oversized basement windows flood the space with natural light that enhances the overall appeal. Roughed-in plumbing lays the groundwork for the possibility of a future three-piece bathroom, providing even more convenience and flexibility to your future plans. Other features of this home include the convenience of air conditioning, ensuring your comfort throughout the seasons as well as extra soundproofing which ensures a more peaceful living experience.
Don't miss out on the opportunity to own this beautiful half duplex that combines functionality, style, and a prime location....and of course, No Condo Fees!
Location
Province AB
County Red Deer
Zoning R1A
Direction E
Rooms
Basement Full, Unfinished
Interior
Interior Features See Remarks
Heating Forced Air, Natural Gas
Cooling Central Air
Flooring Carpet, Tile, Vinyl Plank
Fireplaces Number 1
Fireplaces Type Gas, Living Room
Appliance Central Air Conditioner, Dishwasher, Dryer, Garage Control(s), Microwave Hood Fan, Refrigerator, Stove(s), Washer, Window Coverings
Laundry In Basement
Exterior
Garage Single Garage Attached
Garage Spaces 1.0
Garage Description Single Garage Attached
Fence Fenced
Community Features None
Roof Type Asphalt Shingle
Porch Deck
Lot Frontage 13.76
Exposure W
Total Parking Spaces 2
Building
Lot Description Back Yard, Pie Shaped Lot
Foundation Poured Concrete
Architectural Style 2 Storey, Side by Side
Level or Stories Two
Structure Type Vinyl Siding,Wood Frame
Others
Restrictions Utility Right Of Way
Tax ID 83321269
Ownership Private
Read Less Info
Want to know what your home might be worth? Contact us for a FREE valuation!

Our team is ready to help you sell your home for the highest possible price ASAP
GET MORE INFORMATION

Agent | License ID: LDKATOCAN






