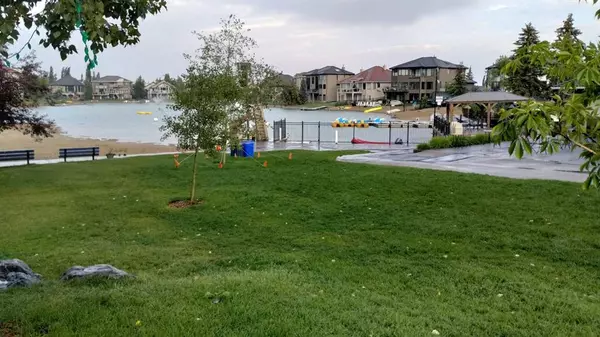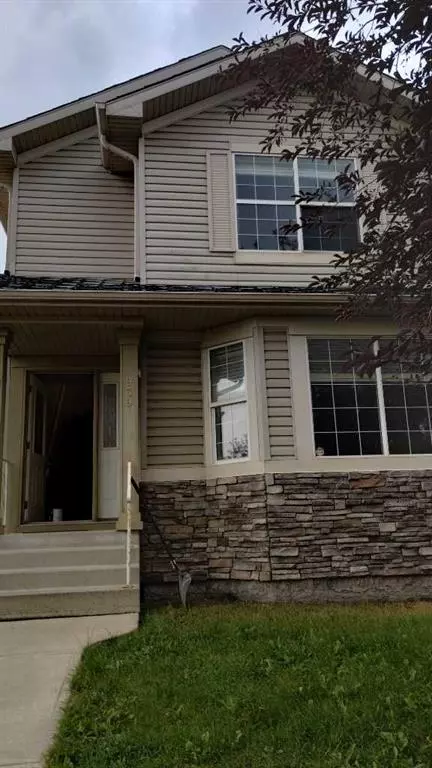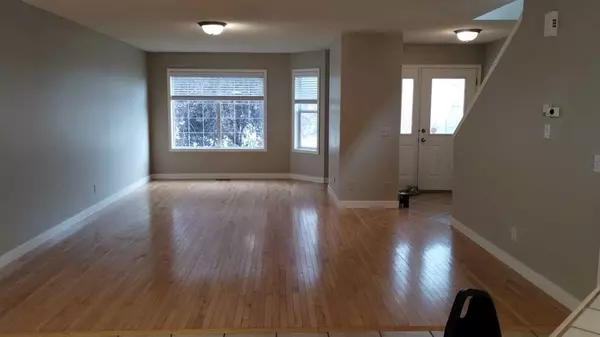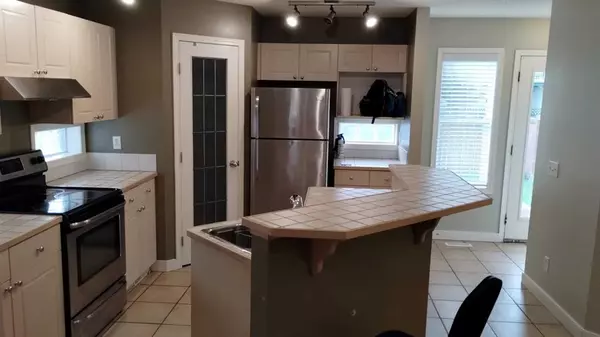$480,000
$475,000
1.1%For more information regarding the value of a property, please contact us for a free consultation.
3 Beds
3 Baths
1,504 SqFt
SOLD DATE : 07/19/2023
Key Details
Sold Price $480,000
Property Type Single Family Home
Sub Type Detached
Listing Status Sold
Purchase Type For Sale
Square Footage 1,504 sqft
Price per Sqft $319
Subdivision Arbour Lake
MLS® Listing ID A2064055
Sold Date 07/19/23
Style 2 Storey
Bedrooms 3
Full Baths 2
Half Baths 1
HOA Fees $22/ann
HOA Y/N 1
Originating Board Calgary
Year Built 2000
Annual Tax Amount $2,825
Tax Year 2023
Lot Size 3,250 Sqft
Acres 0.07
Property Description
Welcome to the highly desirable Arbour Lake community with lake facilities privilege! This 2 storey singled family home is a perfect investment opportunity for both first-time homebuyers and seasoned investors. Spanning over 1500 sqft, with its spacious open floor plan, walk-in pantry, low-maintenance tile, maple hardwood flooring with good sized dinning room on the main floor and laundry room located on the upper floor making a perfect home for a small growing family. Upstairs, you'll find 3 generously sized bedrooms, a 4-piece jack n jill bathroom, a 4-piece ensuite with huge walk-in closet and washer/dryer on the same level. The location of this property is absolutely ideal, within walking distance to a junior high school and St. Ambrose School, and in close proximity to amenities such as the C-train, lake community access, restaurants, and shopping. With so much to offer, this property won't stay on the market for long. Book your showing today and don't miss out on this amazing investment opportunity!
Location
Province AB
County Calgary
Area Cal Zone Nw
Zoning R-C1N
Direction SE
Rooms
Basement Full, Unfinished
Interior
Interior Features No Smoking Home
Heating Forced Air, Natural Gas
Cooling None
Flooring Carpet, Hardwood, Tile
Appliance Dishwasher, Electric Stove, Garage Control(s), Range Hood, Refrigerator, Washer/Dryer, Window Coverings
Laundry Upper Level
Exterior
Garage Alley Access, Off Street, On Street, Parking Pad, Unpaved
Garage Description Alley Access, Off Street, On Street, Parking Pad, Unpaved
Fence Fenced
Community Features Lake, Other, Schools Nearby, Shopping Nearby, Sidewalks, Street Lights
Amenities Available Recreation Facilities
Waterfront Description See Remarks,Lake Privileges
Roof Type Asphalt Shingle
Porch Deck
Lot Frontage 29.99
Exposure SE
Total Parking Spaces 2
Building
Lot Description Back Lane, Few Trees, Front Yard, Lawn, No Neighbours Behind, Rectangular Lot
Foundation Poured Concrete
Architectural Style 2 Storey
Level or Stories Two
Structure Type Vinyl Siding,Wood Frame
Others
Restrictions None Known
Tax ID 82956021
Ownership Private
Read Less Info
Want to know what your home might be worth? Contact us for a FREE valuation!

Our team is ready to help you sell your home for the highest possible price ASAP
GET MORE INFORMATION

Agent | License ID: LDKATOCAN






