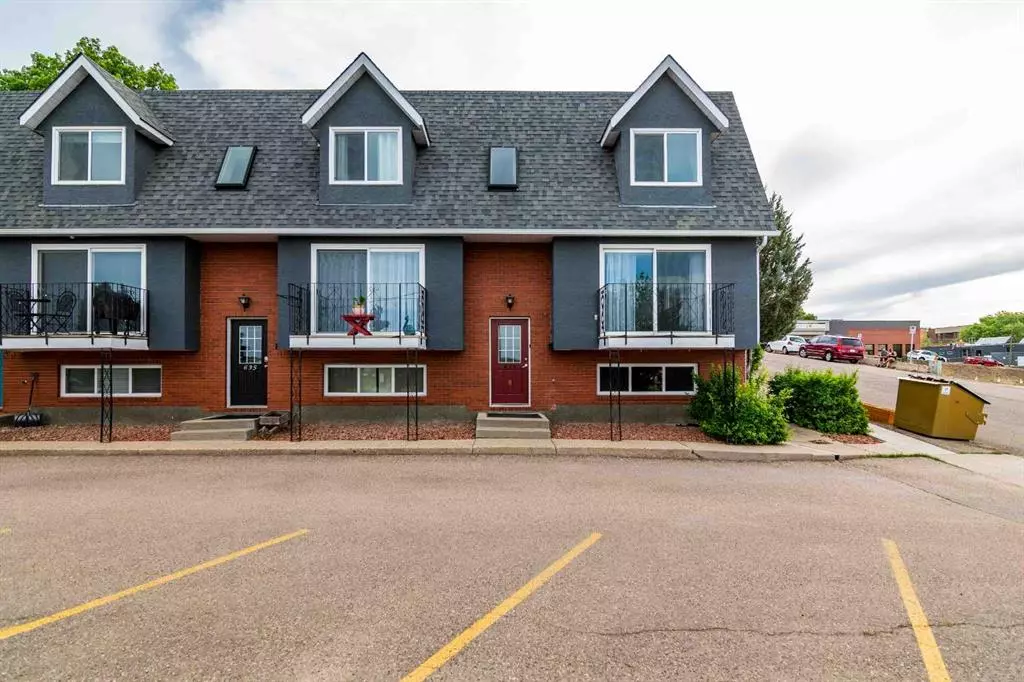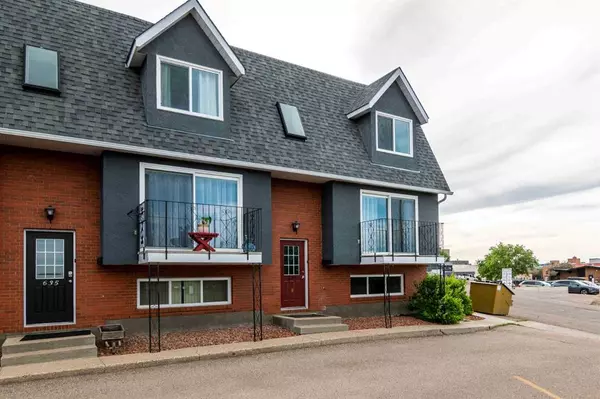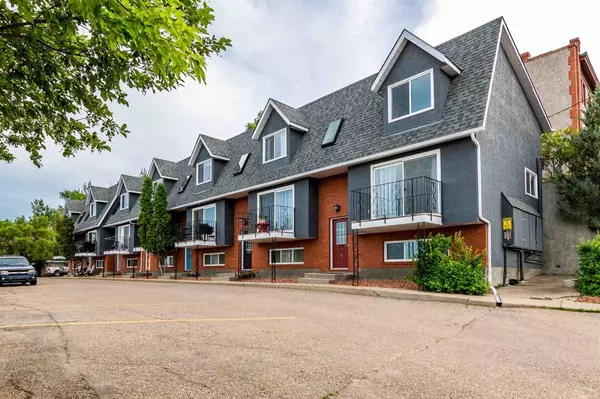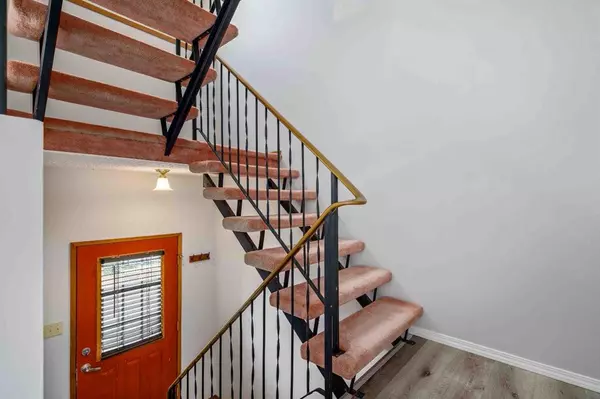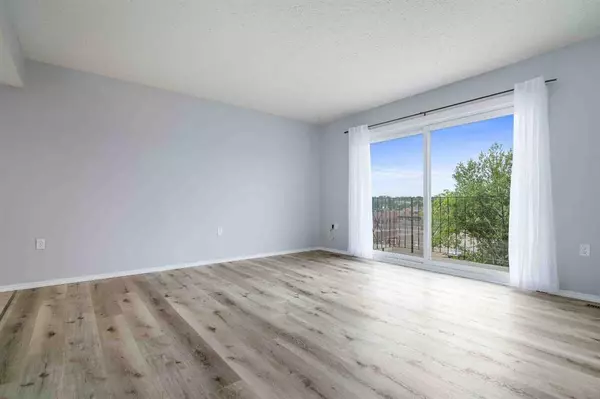$180,000
$189,900
5.2%For more information regarding the value of a property, please contact us for a free consultation.
2 Beds
3 Baths
842 SqFt
SOLD DATE : 07/19/2023
Key Details
Sold Price $180,000
Property Type Townhouse
Sub Type Row/Townhouse
Listing Status Sold
Purchase Type For Sale
Square Footage 842 sqft
Price per Sqft $213
Subdivision Se Hill
MLS® Listing ID A2056667
Sold Date 07/19/23
Style 2 Storey
Bedrooms 2
Full Baths 2
Half Baths 1
Condo Fees $285
Originating Board Medicine Hat
Year Built 1988
Annual Tax Amount $1,602
Tax Year 2023
Property Description
This fantastic end unit 2 bedroom townhome style condo offers over 1200 sq ft of developed living space. The views from the living room, primary bedroom and deck are amazing and you are just a few minutes walk from downtown and all its amenities. The spacious loft style primary bedroom with double closets, 3pce ensuite and open concept is quite unique. The main floor has a larger living room, 2pce bath and kitchen with separate dining area. The dining area has a bonus window as this is an end unit. The lower level is fully developed with a large second bedroom, 4pce bath with good laundry space at the end and has storage under the front entry. This unit has a high efficient furnace, high efficient hot water tank and comes with central air and full appliance package including washer (brand new) and dryer (less than a year old). This unit has just had fresh paint, new vinyl flooring in the living room and bathroom down and also comes with a brand new front entry door (including door jam) to be installed as soon as it comes in. This is an age restricted complex (18+), well behaved pets welcome and two parking stalls right out the front door. Nothing to be done except move in and enjoy. Take the virtual 24 hours/day!
Location
Province AB
County Medicine Hat
Zoning MU-D
Direction E
Rooms
Basement Finished, Full
Interior
Interior Features Ceiling Fan(s), Open Floorplan, Vinyl Windows
Heating Forced Air, Natural Gas
Cooling Central Air
Flooring Carpet, Linoleum, Vinyl
Appliance Central Air Conditioner, Dishwasher, Electric Stove, Range Hood, Refrigerator, Washer/Dryer, Window Coverings
Laundry Lower Level
Exterior
Garage Off Street, Paved, Stall
Garage Description Off Street, Paved, Stall
Fence None
Community Features Shopping Nearby
Amenities Available Parking
Roof Type Asphalt Shingle
Porch Deck
Exposure E
Total Parking Spaces 2
Building
Lot Description Landscaped, Views
Foundation Poured Concrete
Architectural Style 2 Storey
Level or Stories Two
Structure Type Brick,Stucco
Others
HOA Fee Include Insurance,Maintenance Grounds,Professional Management,Reserve Fund Contributions,Snow Removal
Restrictions Adult Living
Tax ID 83508907
Ownership Private
Pets Description Yes
Read Less Info
Want to know what your home might be worth? Contact us for a FREE valuation!

Our team is ready to help you sell your home for the highest possible price ASAP
GET MORE INFORMATION

Agent | License ID: LDKATOCAN

